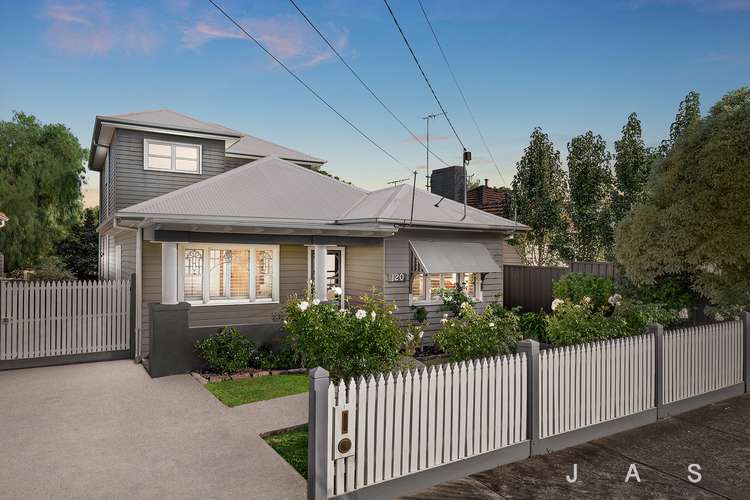$1,500,000 - $1,600,000
4 Bed • 2 Bath • 2 Car
New








120 Severn Street, Yarraville VIC 3013
$1,500,000 - $1,600,000
- 4Bed
- 2Bath
- 2 Car
House for sale23 days on Homely
Next inspection:Sat 4 May 1:00pm
Auction date:Sat 4 May 1:30pm
Home loan calculator
The monthly estimated repayment is calculated based on:
Listed display price: the price that the agent(s) want displayed on their listed property. If a range, the lowest value will be ultised
Suburb median listed price: the middle value of listed prices for all listings currently for sale in that same suburb
National median listed price: the middle value of listed prices for all listings currently for sale nationally
Note: The median price is just a guide and may not reflect the value of this property.
What's around Severn Street
House description
“Dream Family Living, Superb Lifestyle Location”
● Renovated and extended period home circa 1950 offering dream family living in a coveted pocket of Yarraville
● An outstanding opportunity for discerning families seeking space and comfort without compromising on location
● Beautifully appointed family kitchen with stone benchtops and quality European appliances
● Huge living/dining room opening to an elevated alfresco entertaining deck with in-built BBQ
● Generous study with in-built corner desk
● Master suite with huge walk-in robe/dressing room, luxe ensuite and large private balcony
● Three additional bedrooms with built-in robes
● Main bathroom with bath and shower
● Separate spacious laundry with plenty of storage
● Superb back garden featuring manicured lawn and established privacy trees
● Ducted heating and evaporative cooling throughout + split-system heating/cooling in the master bedroom
● Enviable storage – under-stair storage + huge under-house storage area
● Security door at front entry + alarm system for peace of mind
● Off-street parking
Ticking every box for dream family living, this deceptively spacious four-bedroom, two-bathroom home presents an exceptional opportunity for buyers seeking a move-in-ready retreat in a superb Inner West lifestyle location.
Built in the 1950s, the house exudes classic period style complemented by modern updates and a large extension, ensuring contemporary proportions perfect for your growing family.
The keenest of cooks will be delighted by the beautifully appointed kitchen, where classic white cabinetry is perfectly paired with stone benchtops and matte black appliances. Step up to the huge living/dining room, where French doors invite you out to the elevated alfresco deck with an in-built BBQ for effortless outdoor dining and entertaining. The stunning back garden below is an oasis of manicured lawn and established trees, offering a wonderful outdoor play space for the kids to enjoy.
Perched on the upper level, the master suite offers parents an inviting escape, with a luxurious ensuite with a clawfoot bath, a double vanity and double shower accentuated by elegant heritage-inspired styling. The master’s huge walk-in robe/dressing room will impress even the most sartorially inclined, with its expansive proportions and superb storage creating a luxurious place to select your outfit and get ready for the day. An oversized private balcony adds extra appeal to the master suite, while split-system heating/cooling ensures customisable comfort.
Three additional bedrooms served by the centrally positioned main bathroom occupy the lower level, offering the kids spacious retreats to call their own. The fourth bedroom, with its feature fireplace and front garden views, would also be perfect for use as a formal living room, offering enviable floor plan flexibility.
Those working from home will appreciate the large study with an in-built corner desk, while the amount of storage space is sure to knock your socks off. Handy under-stair storage is complemented by a huge under-house storage area, perfect for bikes, gardening equipment and seasonal items.
Ducted heating and evaporative cooling throughout ensures the family’s constant comfort, while off-street parking adds extra appeal to this superb home.
Why you’ll love this location:
Situated on one of Yarraville’s most coveted streets and backing onto Stony Creek, this address offers a peaceful family lifestyle moment from every convenience and just 9.9km* from Melbourne’s vibrant CBD.
Stroll to Cruickshank Park in just two minutes* for a jog along the Stony Creek Trail through stunning parkland, an abundance of playgrounds and amenities dotted around the park sure to delight the whole family.
Walk to the Wembley Avenue shops and eateries in just seven minutes* or to Yarraville Square in ten minutes* for local conveniences and enjoy Somerville Road’s cafes and eateries within strolling distance.
Yarraville Village is also an easy walk from home, cutting through beautiful Beaton Reserve on the way. Alternatively, catch the 432 bus from the bus stop just a one-minute* walk from your front door for a swift ride to the heart of the village, where you’ll enjoy a superb selection of cafes, restaurants and wine bars. Browse the village boutiques, stock up at the local grocers or catch a movie at the iconic Sun Theatre.
Families will also benefit from sought-after school zoning in this ideal location, with Wembley Primary School a eight-minute* walk from home and Footscray High School’s Pilgrim campus just six minutes* away.
Enjoy an easy drive into the city or catch the train from Yarraville Station.
*Approximate
Documents
What's around Severn Street
Auction time
Inspection times
 View more
View more View more
View more View more
View more View more
View moreContact the real estate agent

Tate Moore
Jas Stephens Real Estate
Send an enquiry

Nearby schools in and around Yarraville, VIC
Top reviews by locals of Yarraville, VIC 3013
Discover what it's like to live in Yarraville before you inspect or move.
Discussions in Yarraville, VIC
Wondering what the latest hot topics are in Yarraville, Victoria?
Similar Houses for sale in Yarraville, VIC 3013
Properties for sale in nearby suburbs
- 4
- 2
- 2