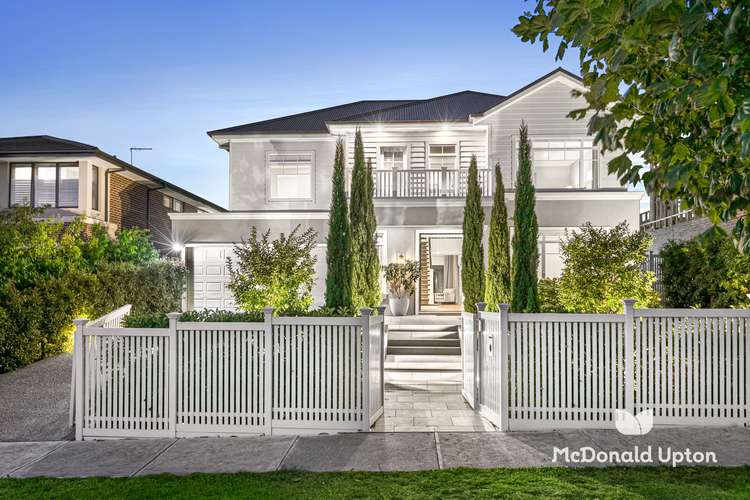$3,805,000
5 Bed • 5 Bath • 4 Car • 726m²
New




Sold






Sold
122 Woodland Street, Strathmore VIC 3041
$3,805,000
What's around Woodland Street
House description
“Ultimate Entertainer Positioned To Perfection”
Showcasing exquisite family accommodation overflowing with indoor/outdoor living options, this captivating home combines sophistication with a wonderful sense of light and space, accentuated by breathtaking double-height windows at the rear. Ideally positioned on Strathmore’s signature boulevard just footsteps from parklands and trains, the versatile design features four stunning bedrooms, all with WIRs and ensuites, a magnificent open-plan kitchen/dining domain at its heart with casual and formal lounge options, a separate family room or fifth bedroom/home office and a spacious first floor retreat.
• Hamptons-style luxury on a large north-facing block
• Huge backyard, heated pool and all-weather alfresco
• Myriad of living options and four WIRs/ensuites
• Light-filled, generously sized and superbly appointed
• Stroll to train station, Napier Park & Salmon Reserve
Full of natural light and designed for year-round entertaining, this immaculate home’s expansive interiors are expertly complemented by an idyllic undercover alfresco with built-in BBQ kitchen and gas fireplace, a sublime private balcony adjoining the lavish master suite, an indulgent solar-heated swimming pool and low-maintenance outdoor space for play. Packed with premium features, it offers ducted heating and air conditioning, a gas log fire, expansive stone-bench kitchen with a large butler’s pantry, Nexus oven and cooktop, double dishwasher, ground floor guest bathroom, an oversized laundry with drying room, video intercom access and abundant storage throughout. Boasting a sweeping double driveway, double garage and ample off-street parking, this stylish residence is located just a short walk to Strathmore Station, Woodland Street shops and the area’s renowned parklands.
Other features
0Land details
Documents
What's around Woodland Street
 View more
View more View more
View more View more
View more View more
View moreContact the real estate agent
Send an enquiry

Nearby schools in and around Strathmore, VIC
Top reviews by locals of Strathmore, VIC 3041
Discover what it's like to live in Strathmore before you inspect or move.
Discussions in Strathmore, VIC
Wondering what the latest hot topics are in Strathmore, Victoria?
Similar Houses for sale in Strathmore, VIC 3041
Properties for sale in nearby suburbs
- 5
- 5
- 4
- 726m²


