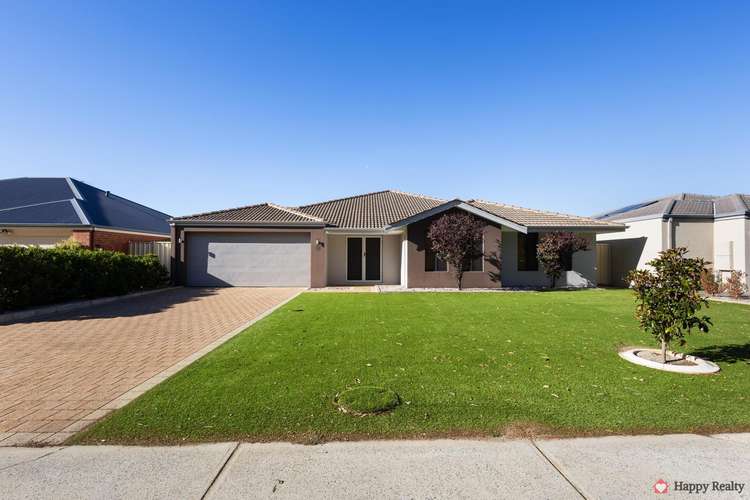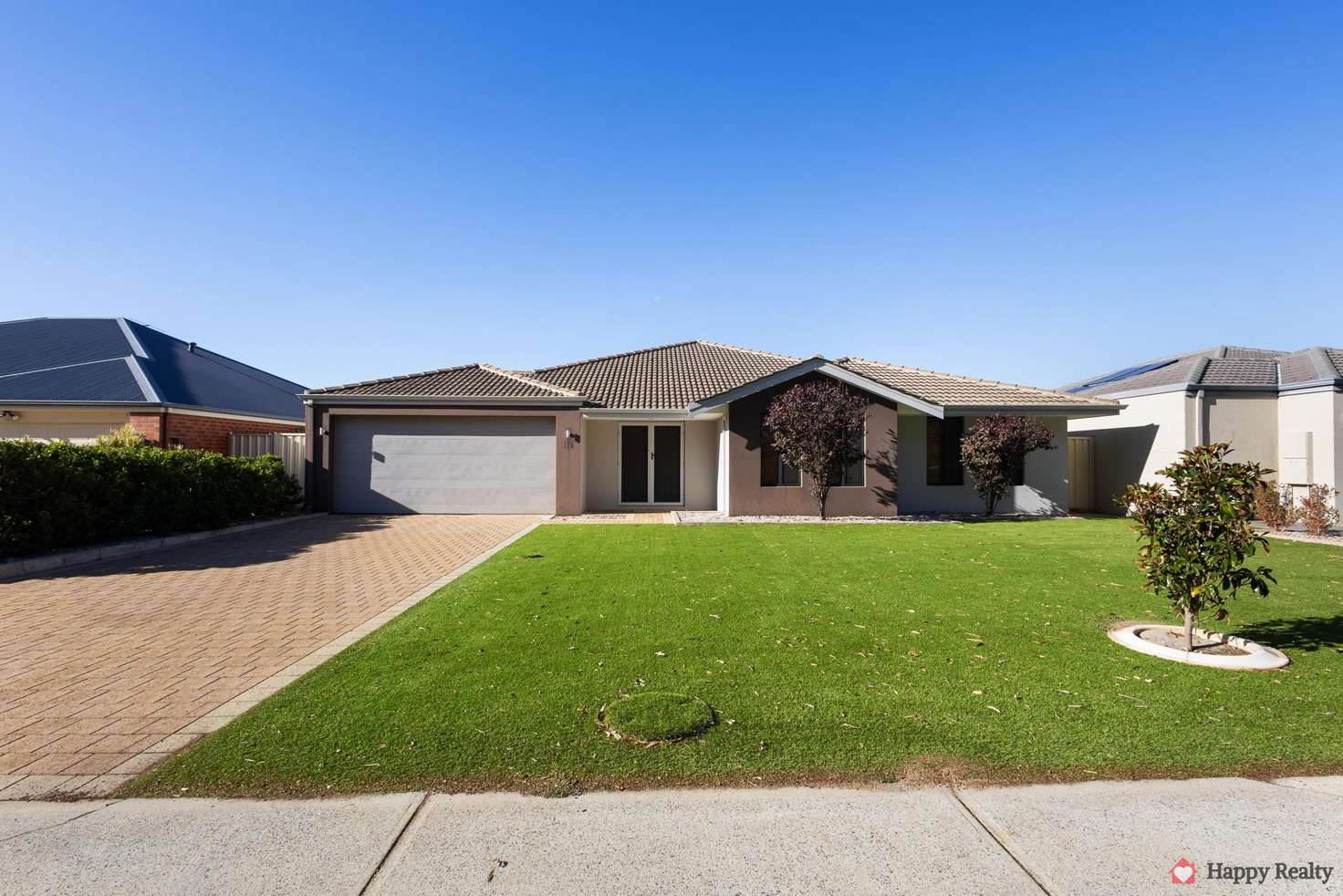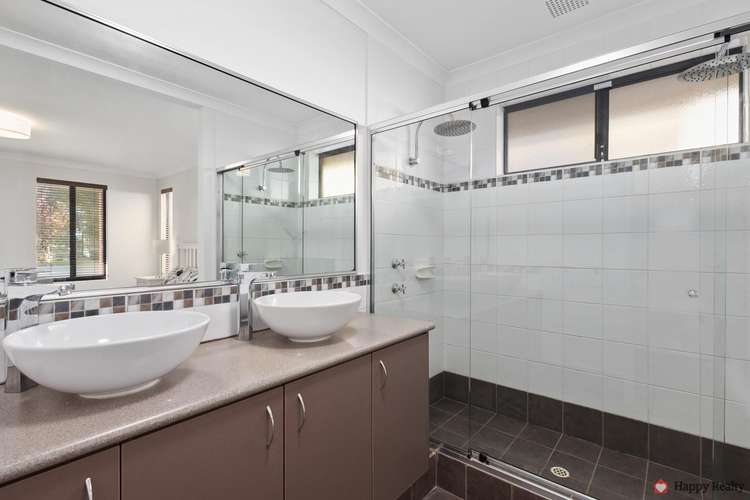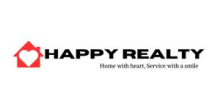Under Offer
4 Bed • 2 Bath • 2 Car • 668m²
New



Under Offer





Under Offer
126 Amherst Road, Canning Vale WA 6155
Under Offer
- 4Bed
- 2Bath
- 2 Car
- 668m²
House under offer13 days on Homely
Home loan calculator
The monthly estimated repayment is calculated based on:
Listed display price: the price that the agent(s) want displayed on their listed property. If a range, the lowest value will be ultised
Suburb median listed price: the middle value of listed prices for all listings currently for sale in that same suburb
National median listed price: the middle value of listed prices for all listings currently for sale nationally
Note: The median price is just a guide and may not reflect the value of this property.
What's around Amherst Road

House description
“Family Oasis in Caladenia Primary Catchment”
Step into this magnificent 2006-built residence on a spacious 668 sqm green title block within the coveted Caladenia Primary School zone. This home combines luxury, space, and practical design to create an ideal family environment.
This stunning property features four expansive bedrooms, including a primary suite with a walk-in wardrobe and a massive ensuite. The home is perfect for family entertainment and relaxation, with multiple living areas, including a formal front office, a cinema room, and an open-plan kitchen, living, and dining area that leads to an enclosed family activity room. Outdoors, enjoy the ultimate entertainer's backyard, featuring a low-maintenance garden, an underground pool, and ample gathering space. The home offers comfort and sustainability and is freshly painted and equipped with central air conditioning and solar panels.
Located in a family-friendly community with easy access to top local schools, this home is just a short walk from Caladenia Primary School. The vibrant neighborhood ensures a balanced lifestyle with nearby parks, shopping centers, and recreational facilities, making it an excellent choice for those seeking convenience and quality of life.
Experience the epitome of modern family living in this beautifully designed home, where every detail has been curated for comfort and style. Don't miss the chance to own a piece of paradise in one of the area's most desirable locations.
Spacious Property: 668 sqm green title block, constructed in 2006
Bedrooms: Four large bedrooms, including a primary suite with a walk-in robe and private ensuite
Fresh Interiors: Recently painted, featuring elegant tiled flooring throughout
Home Office and Cinema Room: Dedicated spaces for work and entertainment, including a formal home office and an enclosed cinema room
Living Spaces: Open-plan kitchen and living area designed for daily use and hosting, complemented by a separate family activity room
Outdoor Living: Expansive patio and low-maintenance backyard, ideal for relaxation and featuring an underground swimming pool
Additional Features: Includes a second living area, enhancing flexibility and space
Eco-Friendly: Equipped with a solar panel system 6.6 KWH and air conditioning to reduce utility costs
Pristine Water: A comprehensive water filter system covers the entire property, ensuring a continuous supply of clean and safe water
Prime Location: Short walk to Caladenia Primary School, St Emilie de Vialar Catholic Church.
Community: Set in a vibrant, family-friendly neighborhood with proximity to schools, parks, and recreational facilities
Evaporative air conditioning: ensuring a cool and pleasant environment throughout the seasons.
Family-Oriented Living: Perfect for families looking for comfort, convenience, and a community-focused environment
Turnkey Solution: Move-in ready home celebrated for its community spirit and excellent local amenities
Land details
What's around Amherst Road

Inspection times
 View more
View more View more
View more View more
View more View more
View moreContact the real estate agent

Vicky Yang
Happy Realty
Send an enquiry

Agency profile
Nearby schools in and around Canning Vale, WA
Top reviews by locals of Canning Vale, WA 6155
Discover what it's like to live in Canning Vale before you inspect or move.
Discussions in Canning Vale, WA
Wondering what the latest hot topics are in Canning Vale, Western Australia?
Similar Houses for sale in Canning Vale, WA 6155
Properties for sale in nearby suburbs

- 4
- 2
- 2
- 668m²
