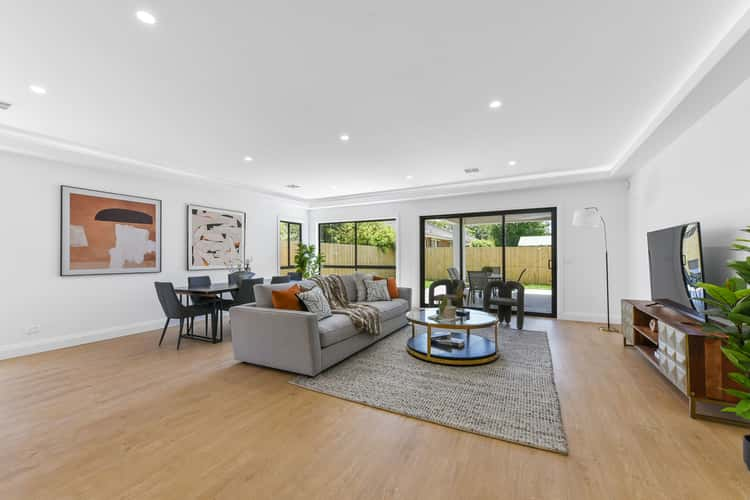$1,400,000-$1,450,000
4 Bed • 3 Bath • 2 Car
New








129 Centre Dandenong Road, Cheltenham VIC 3192
$1,400,000-$1,450,000
Home loan calculator
The monthly estimated repayment is calculated based on:
Listed display price: the price that the agent(s) want displayed on their listed property. If a range, the lowest value will be ultised
Suburb median listed price: the middle value of listed prices for all listings currently for sale in that same suburb
National median listed price: the middle value of listed prices for all listings currently for sale nationally
Note: The median price is just a guide and may not reflect the value of this property.
What's around Centre Dandenong Road
House description
“Brand new designer home with ultimate convenience”
A premium offering in a sought-after Cheltenham enclave, this new contemporary residence blends the finest of designer interiors with a desirable north-to-rear aspect, creating an impressive family retreat within a five-minute radius of shops, parks, schools and transport.
Instantly captivating with its chic monochrome façade and generous frontage, the pristine home opens to reveal a soothing colour palette comprised of clean neutral tones and sophisticated timber-style flooring, enhanced by airy 2.7m feature ceilings and decorative baseboards.
Spacious and comfortable, the open living room is perfect for cosy TV evenings, while the light-filled family/meal zone flows seamlessly to the sun-dappled entertainers' alfresco and child-friendly yard, providing the opportunity for sociable summer barbecues and exquisite landscaping.
Meanwhile, the sublime magazine-worthy kitchen is a dream come true for the aspiring chef, equipped with sleek waterfall stone benchtops, a quality 900mm electric oven, gas cooktop, dishwasher, custom walk-in pantry and on-trend subway splashback.
Completing the harmonious layout, the sumptuous main bedroom presents a serene haven for busy parents with its fitted walk-in robe and spectacular dual vanity ensuite, while the sizeable rear bedroom also enjoys a walk-in robe and stylish ensuite of its own.
The two remaining bedrooms feature mirrored built-in robes, sharing access to the sparkling family bathroom with its floor-to-ceiling herringbone tiles, large freestanding bath, smart black tapware, frameless shower and separate WC.
Accentuating the luxurious feel throughout, highlights include ducted/zoned reverse cycle air-conditioning, an alarm system, security cameras, a top-of-the-range infinity hot water system and a versatile formal dining space.
There's also recycled water (WCs), ambient bulkhead lighting, stunning porcelain tiles and a study nook, plus a remote double garage, a stone laundry with abundant storage and a water tank.
Promising a lifestyle of ultimate convenience just moments from bayside beaches, this show-stopping home is within a short walk of Cheltenham East Primary School, Cheltenham Station and vibrant dining options, while zoned for nearby Cheltenham Secondary College with local bus routes practically at the door.
It's also within five minutes of Westfield Southland, DFO Moorabbin and Kingston Heath Reserve, plus the Nepean Highway for easy city access.
Disclaimer: We have, in preparing this document, used our best endeavours to ensure that the information contained in this document is true and accurate, but we accept no responsibility and disclaim all liability in respect to any errors, omissions, inaccuracies or misstatements in this document. Prospective purchasers should make their own enquiries to verify the information contained in this document. Purchasers should make their own enquires and refer to the due diligence checklist provided by Consumer Affairs. Click on the link for a copy of the due diligence checklist from Consumer Affairs. http://www.consumer.vic.gov.au/duediligencechecklistaa
Documents
What's around Centre Dandenong Road
Inspection times
 View more
View more View more
View more View more
View more View more
View moreContact the real estate agent

Peter Liu
Ray White - Clayton
Send an enquiry

Nearby schools in and around Cheltenham, VIC
Top reviews by locals of Cheltenham, VIC 3192
Discover what it's like to live in Cheltenham before you inspect or move.
Discussions in Cheltenham, VIC
Wondering what the latest hot topics are in Cheltenham, Victoria?
Similar Houses for sale in Cheltenham, VIC 3192
Properties for sale in nearby suburbs
- 4
- 3
- 2