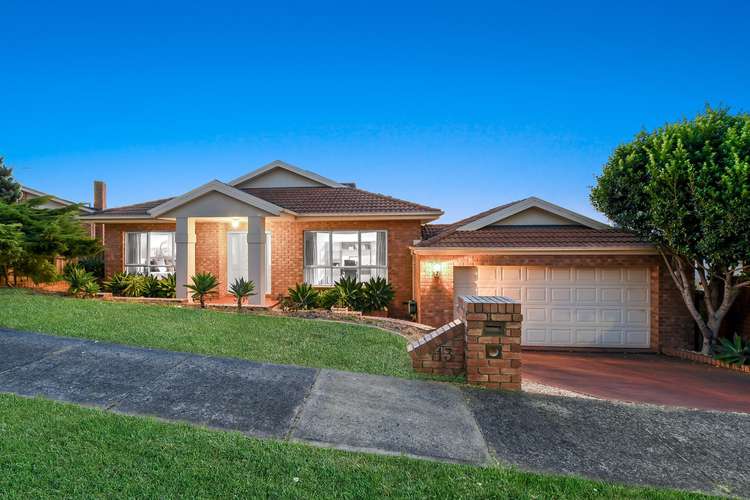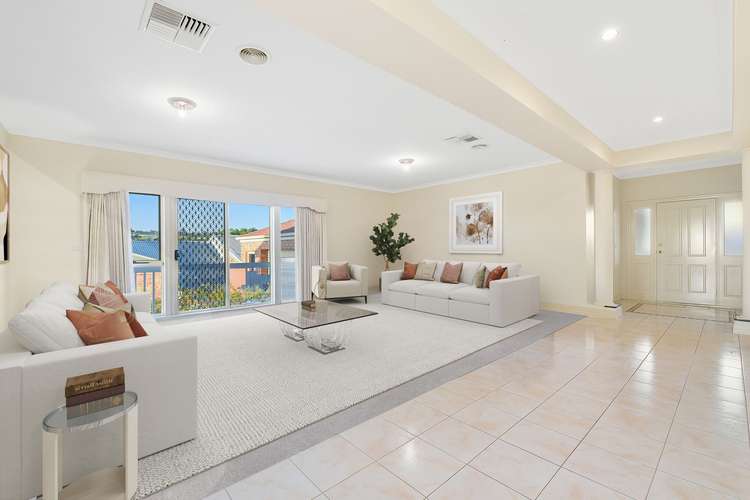$1,000,000 - $1,100,000
4 Bed • 2 Bath • 2 Car • 653m²
New








13 Balfour Court, Berwick VIC 3806
$1,000,000 - $1,100,000
Home loan calculator
The monthly estimated repayment is calculated based on:
Listed display price: the price that the agent(s) want displayed on their listed property. If a range, the lowest value will be ultised
Suburb median listed price: the middle value of listed prices for all listings currently for sale in that same suburb
National median listed price: the middle value of listed prices for all listings currently for sale nationally
Note: The median price is just a guide and may not reflect the value of this property.
What's around Balfour Court
House description
“The Ultimate Entertainer”
Sitting on an elevated and sizeable 653sqm (approx.) block of a quiet court, this grand home is a beauty designed for a family that's social and loves to entertain. Offering gorgeous south-eastern views from the upstairs wrap-around balcony and a lovely front façade, this home embodies what Northside Berwick living is all about.
With four bedrooms, a study and two bathrooms, 13 Balfour offers an additional three spacious living areas for a growing family to enjoy.
At the heart of the home, the open-plan living, dining and kitchen is tiled for easy cleaning, offers energy-efficient LED downlighting and plenty of natural light. The well-appointed timber kitchen features a gas cooktop, electric oven, ample bench space and storage for meal prep and tucking away all your kitchen gadgets.
The formal lounge/dining room is adorned with decorative pillars and offers veranda access where family and friends can come together for special events or a casual weekend barbeque. The outdoor entertainer's area features tiered outdoor decking with built-in BBQ and plenty of space to socialise.
Bedrooms are spacious and carpeted with built-in robes while the master bedroom has a walk-in robe as well as a private ensuite.
Downstairs, a spacious rumpus room with polished cypress timber flooring, acoustic strawboard roofing and a wet bar will ensure the celebrations continue. Also downstairs a modern laundry with additional storage and powder room offers additional convenience.
Additional amenities include high ceilings throughout, ducted heating, evaporative cooling, a double lock-up garage with internal/rear access, a downstairs storage room with external access there are simply too many features to list.
Enjoy living only a short stroll to Berwick Village shopping precinct, take a stroll through Wilson Botanic gardens and just down the road is a wide variety of quality schools.
Property Specifications:
*Four bedrooms, a study, two bathrooms and a double lock-up garage with rear and internal access
*An ultimate entertainer with an outdoor alfresco area with tiered decking and built-in barbeque as well as a giant rumpus room with wet bar
*Gorgeous south-eastern views from the upstairs wrap-around balcony
*Storage galore, high ceilings throughout, ducted heating, evaporative cooling
*Short stroll to Berwick Village shopping precinct, Wilson Botanic gardens, and a wide variety of quality schools
Photo I.D. is required at all open inspections.
Land details
Documents
What's around Balfour Court
Inspection times
 View more
View more View more
View more View more
View more View more
View moreContact the real estate agent

Eric Zhang
Ray White - Berwick
Send an enquiry

Nearby schools in and around Berwick, VIC
Top reviews by locals of Berwick, VIC 3806
Discover what it's like to live in Berwick before you inspect or move.
Discussions in Berwick, VIC
Wondering what the latest hot topics are in Berwick, Victoria?
Similar Houses for sale in Berwick, VIC 3806
Properties for sale in nearby suburbs
- 4
- 2
- 2
- 653m²