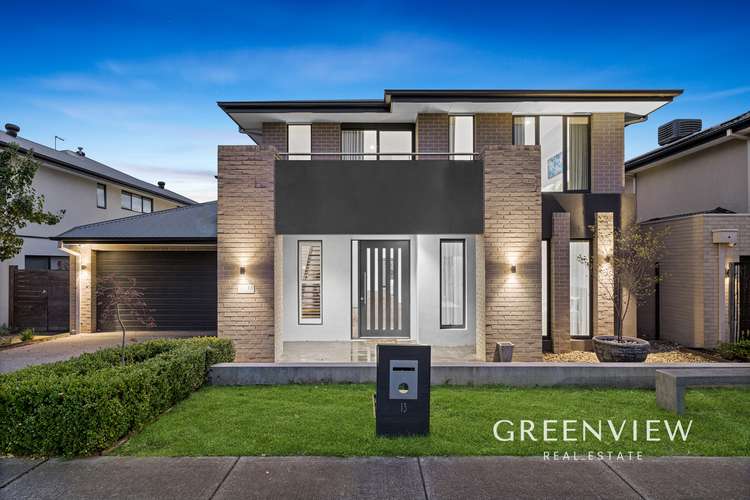$1,350,000 - $1,450,000
5 Bed • 5 Bath • 2 Car • 512m²
New








13 Lyndys Lane, Cranbourne North VIC 3977
$1,350,000 - $1,450,000
- 5Bed
- 5Bath
- 2 Car
- 512m²
House for sale14 days on Homely
Next inspection:Wed 1 May 5:30pm
Home loan calculator
The monthly estimated repayment is calculated based on:
Listed display price: the price that the agent(s) want displayed on their listed property. If a range, the lowest value will be ultised
Suburb median listed price: the middle value of listed prices for all listings currently for sale in that same suburb
National median listed price: the middle value of listed prices for all listings currently for sale nationally
Note: The median price is just a guide and may not reflect the value of this property.
What's around Lyndys Lane
House description
“Display quality living with in-ground swimming pool”
Greenview Real Estate proudly present this masterfully designed two-storey beauty. With huge dimensions, stylish interior design, and a solar heated in-ground swimming pool, this jaw dropping home personifies luxury living. All 5 bedrooms come equipped with their own ensuite, and the 3 huge living zones ensure there is endless space for the whole family.
A grand entry welcomes you into this home with a palatial sense of spaciousness and a timber floating staircase. The impressive ground floor boasts a substantial guest suite, your very own theatre room, a powder room, impressive laundry, and the expansive main living and dining zones anchored by the stunning kitchen.
Gleaming white cabinetry and white stone benchtops are front and centre in this dream kitchen. 40mm stone benchtops, a waterfall end to the massive island, stainless steel appliances, a built-in pantry, walk in pantry, and a fully equipped butlers pantry, all contribute to this kitchen being perfectly suited to even the most particular home chef.
The expansive living and dining zones encompass the grand kitchen and provide sliding door access to the timber decked alfresco. The quality timber decking expands out to the fence line and steps down to the spectacular solar heated in-ground swimming pool with salt chlorination.
Upstairs, the sumptuous master suite awaits. The room itself offers grand dimensions and access to the sunlit balcony, the perfect spot to enjoy your morning coffee. The oversized ensuite comes with a private separate WC, double shower, stand alone bath tub, and a double vanity; additionally, the dressing room is just as impressive with abundant space.
The remaining minor bedrooms are located on the second storey and all come with their very own WIR and ensuite, a true indication of the thoughtful design of this home. The upper level is serviced by the third living zone which acts as the perfect room for the kids to enjoy or for the parents to make their own.
Features include:
- Impressive in-ground swimming pool with salt chlorination and solar heating, allowing for year round use
- All bedrooms equipped with their own WIR and ensuite
- Three huge separate living zones
- High-end chefs kitchen with endless storage and fully fitted butlers pantry
- Stunning interior design throughout and floating timber staircase
- Spectacular master suite with private balcony, huge dressing room and deluxe ensuite
- Downlights, ducted heating and evaporative cooling throughout the home
The features this home offers are simply endless, and to top it all off, it's located in the sought-after Tulliallan Estate. Near to Tulliallan Primary School, Alkira Secondary College, Eden Rise Village, The Avenue SC, and various parks and playgrounds, it doesn't get much better than this.
This property must be seen in person as it will not disappoint. The endless features and opulent design are sure to impress. Contact Shami Hamdam on 0469 709 277 to schedule a viewing today.
Property features
Ensuites: 5
Toilets: 6
Land details
Documents
What's around Lyndys Lane
Inspection times
 View more
View more View more
View more View more
View more View more
View moreContact the real estate agent

Shami Hamdam
Greenview Real Estate
Send an enquiry

Nearby schools in and around Cranbourne North, VIC
Top reviews by locals of Cranbourne North, VIC 3977
Discover what it's like to live in Cranbourne North before you inspect or move.
Discussions in Cranbourne North, VIC
Wondering what the latest hot topics are in Cranbourne North, Victoria?
Similar Houses for sale in Cranbourne North, VIC 3977
Properties for sale in nearby suburbs
- 5
- 5
- 2
- 512m²