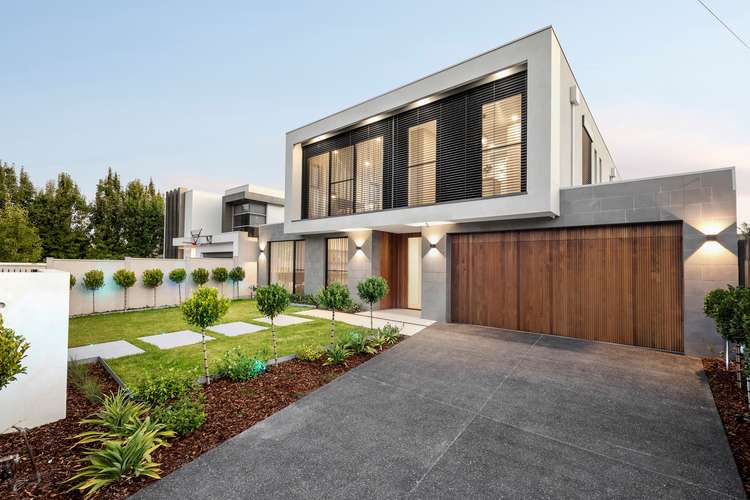Inspection by Appointment
5 Bed • 4 Bath • 4 Car • 729m²
New








13 Sunlight Crescent, Brighton East VIC 3187
Inspection by Appointment
Home loan calculator
The monthly estimated repayment is calculated based on:
Listed display price: the price that the agent(s) want displayed on their listed property. If a range, the lowest value will be ultised
Suburb median listed price: the middle value of listed prices for all listings currently for sale in that same suburb
National median listed price: the middle value of listed prices for all listings currently for sale nationally
Note: The median price is just a guide and may not reflect the value of this property.
What's around Sunlight Crescent

House description
“Next-Level Prestige in Prized Locale”
Celebrating its prized Dendy Park precinct locale, an impeccably curated aesthetic fit-out, complemented by uncompromised attention to detail and resort-style alfresco amenities has effortlessly elevated the luxury and liveability of this as-new, 5-bedroom contemporary family entertainer.
Privately and securely set behind a high wall, with automated gates and video intercom entry, the custom-crafted double-storey home impresses from the get-go with an oversized timber-batten door opening to reveal a generously proportioned entry foyer elegantly floored with Engineered Oak and illuminated by Articolo sconce lighting and centred with an American oak open staircase. Living and leisure amenities abound with flowing formal and informal living spaces on both levels, a ‘gold-class’ equipped home cinema, an upper-level built-in wet bar, and an elegant study/home office, to more than adequately support the five bedrooms, four luxe bathrooms and two powder rooms. Sleek, handle-free timber-veneered and matte 2-pac joinery throughout is both beautiful and practical, while expanses of majestic natural stone and marble, sweep across bench and countertops.
The show-stopping kitchen features a curved Super White stone island bench/breakfast bar, and exquisite matt black cabinetry custom-crafted to showcase or conceal displayed and integrated Gaggenau and Liebherr appliances including a wine fridge, fridge/freezer, double ovens, induction cooktop and dishwasher, while the equally impressive adjoining butlers’ kitchen and pantry has a Gaggenau gas cooktop.
Floor-to-ceiling sliding glass connects to the undercover alfresco zone, with gas-plumbed barbecue, built-in fridge and integrated sound-system speakers, and the resort-like fully tiled solar-heated swimming pool is edged with a stacked stone effect dwarf-wall.
The pristine double garage with workshop/storage area has a remote auto door, plus a rear access roller door, and internal access door, and is set behind secure off-street parking for an additional two vehicles.
Additional luxuries include choice of two master suites on either level, three bathrooms with free-standing Meek bathware tubs, Signorina and Artedomus tiling, high-end tapware, a lavish north-facing upper-level master suite with automated blinds and external awnings, sumptuous pure wool carpets, Escea fireplace, designer lighting, zoned central heating and cooling, stone laundry with external access, rooftop solar panels and an automated watering system. The home cinema is fitted with an Epson 4k projector, 120 inch screen, Yamaha receive, and integrated speakers.
Ideal beachside location with the wide-open spaces of Dendy Park and Brighton Golf Course just steps away, along with local cafes and restaurants, and close to some of Brighton’s leading schools including St. Leonards College and Haileybury College.
Land details
Documents
Property video
Can't inspect the property in person? See what's inside in the video tour.
What's around Sunlight Crescent

Inspection times
 View more
View more View more
View more View more
View more View more
View moreContact the real estate agent

Campbell Butterss
Marshall White - Brighton
Send an enquiry

Nearby schools in and around Brighton East, VIC
Top reviews by locals of Brighton East, VIC 3187
Discover what it's like to live in Brighton East before you inspect or move.
Discussions in Brighton East, VIC
Wondering what the latest hot topics are in Brighton East, Victoria?
Similar Houses for sale in Brighton East, VIC 3187
Properties for sale in nearby suburbs

- 5
- 4
- 4
- 729m²