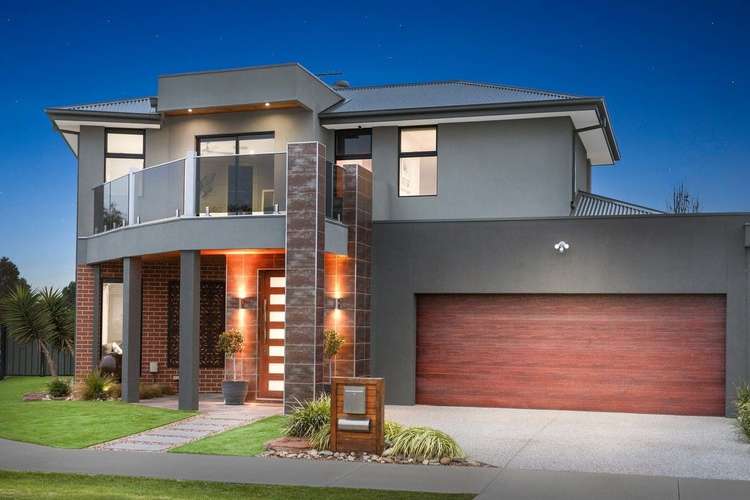Contact Agent!!
4 Bed • 3 Bath • 3 Car • 500m²
New








14 Birchmore Circuit, Truganina VIC 3029
Contact Agent!!
Home loan calculator
The monthly estimated repayment is calculated based on:
Listed display price: the price that the agent(s) want displayed on their listed property. If a range, the lowest value will be ultised
Suburb median listed price: the middle value of listed prices for all listings currently for sale in that same suburb
National median listed price: the middle value of listed prices for all listings currently for sale nationally
Note: The median price is just a guide and may not reflect the value of this property.
What's around Birchmore Circuit

House description
“Luxury Home with beautiful Balcony views”
Imagine waking up to the tranquil melody of birds chirping outside your window, the gentle babble of a nearby creek, and the occasional visit from ducks gliding across the water. Picture yourself surrounded by the lush greenery of the bush, with luxury views stretching as far as the eye can see. Now, let go of any notion of compromise. Forget the idea that you must sacrifice space for opulence, amenities for a backyard, or comfort for a prime location. In fact, discard everything you thought you knew about the limitations of life, because this magnificent, contemporary haven defies convention. It stands as undeniable proof that you truly can have it all.
The luxurious lifestyle home features the following;
• Private balcony
• Ducted heating
• LED down lights
• Strengthen raft slab
• Evaporative Cooling
• 3000 liters rainwater tank
• 2590mm high ceilings upstairs
• Spotted gum flooring upstairs
• 2700mm high ceiling downstairs
• Extended Shower & Spa bath in the main bathroom
• Spotted Gum decking in alfresco area
• 2340mm High doors throughout home
• 2400 x 1200mm pivot front entrance door
• Solid 63mm spotted gum staircase with glass balustrade
• Fully insulated walls in the theatre room
• Laminated tinted windows throughout the home
• Soft closing cabinetry throughout the home
• Split Airconditioning upstairs & downstairs
• Exposed Aggregate concreted driveway
• 7m x 6.5m oversized automated car garage with internal & drive through rear access
Offering a wealth of nearby lifestyle amenities including Williams Landing Shopping Centre and Train station, Tarneit Shopping Centre, Wyndham Village shopping centre and the upcoming Allura Estate Town Centre. Stone throw Distance to the bus stops, Childcare's, Leisure centres and Prestigious schools like Doherty's P-9 School, Westbourne Grammar School, Al-Taqwa and St. Clare's Primary school. Easy access to freeway which takes you to Melbourne CBD in just 22 minutes by car and just 13 minutes' drive to Altona beach to relax during sunny days in Melbourne.
This exceptional home puts tomorrow's lifestyle in reach for today!
Call Prerak on 0400 798 398 or Dhaval on 0430 544 155 today to book your Private Inspection.
DISCLAIMER: All stated dimensions are approximate only. Given are for general information only and do not constitute any representation on the part of the vendor or agent.
Please see the below link for an up-to-date copy of the Due Diligence Check List:
http://www.consumer.vic.gov.au/duediligencechecklist
Land details
Documents
What's around Birchmore Circuit

Inspection times
 View more
View more View more
View more View more
View more View more
View moreContact the real estate agent

Prerak Bist
Ray White - Truganina
Send an enquiry

Nearby schools in and around Truganina, VIC
Top reviews by locals of Truganina, VIC 3029
Discover what it's like to live in Truganina before you inspect or move.
Discussions in Truganina, VIC
Wondering what the latest hot topics are in Truganina, Victoria?
Similar Houses for sale in Truganina, VIC 3029
Properties for sale in nearby suburbs

- 4
- 3
- 3
- 500m²