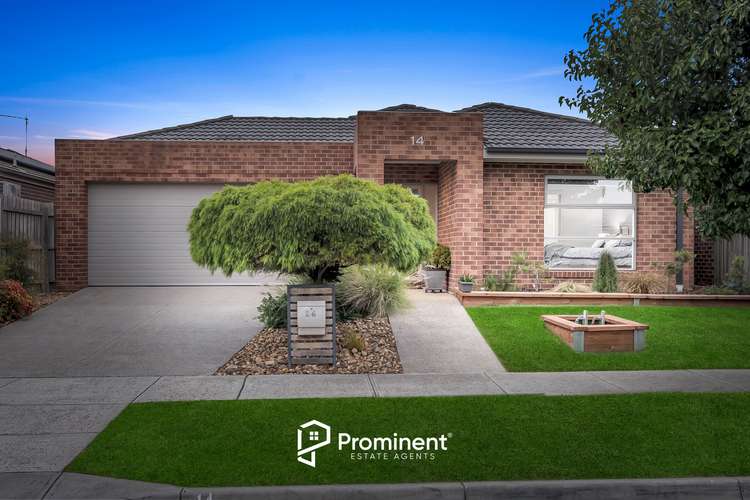$750,000 - $820,000
4 Bed • 2 Bath • 2 Car • 448m²
New



Under Offer





Under Offer
14 Cadillac Street, Cranbourne East VIC 3977
$750,000 - $820,000
Home loan calculator
The monthly estimated repayment is calculated based on:
Listed display price: the price that the agent(s) want displayed on their listed property. If a range, the lowest value will be ultised
Suburb median listed price: the middle value of listed prices for all listings currently for sale in that same suburb
National median listed price: the middle value of listed prices for all listings currently for sale nationally
Note: The median price is just a guide and may not reflect the value of this property.
What's around Cadillac Street
House description
“Modern Home at Great Locale!”
Nestled in a highly coveted location, this contemporary family home offers modern living with a blend of style, convenience, and space. Boasting a prime position within walking distance to local schools, childcare facilities, shopping centers, and the recreational haven of Casey Fields, this 4-bedroom residence is the epitome of family-friendly living. The master bedroom, a serene sanctuary, offers a full ensuite and a generous walk-in robe, providing a private retreat for homeowners. Meanwhile, the other three bedrooms are equally inviting, featuring built-in robes and spacious layouts that accommodate the needs of a growing family. A common bathroom and a separate toilet cater to the rest of the household, ensuring both privacy and functionality. The home's well-thought-out design extends to the living areas, with two separate spaces for relaxation and entertainment. The heart of the home, a beautifully designed modern chef's kitchen, boasts an abundance of bench space and storage, showcasing a luxurious stone benchtops. High-quality 900mm appliances provide a perfect backdrop for culinary creativity, and the kitchen seamlessly overlooks the spacious dining and family area. This open-plan design allows for easy flow between the indoors and the outdoors, leading to a covered alfresco area, perfect for family gatherings and entertainment. The meticulously maintained backyard is a green oasis, adorned with a variety of plants and trees that create a peaceful and aesthetically pleasing atmosphere, offering a clean and low-maintenance exterior. In summary, this modern family home combines contemporary design with an enviable location, providing a comfortable and stylish living environment for the discerning homeowner. Its generous living spaces, high-quality kitchen, well-manicured backyard, other features are Solar panels, ducted evaporative cooling, enclosed alfresco, exposed aggregate driveway, beautiful street appeal and centrally located closed to all amenities,makes it a perfect choice for families seeking the ideal blend of convenience and comfort. Contact Sidhu on 0430037053 for more information or to book a private inspection.
Property features
Built-in Robes
Dishwasher
Ducted Heating
Fully Fenced
Grey Water System
Outdoor Entertaining
Remote Garage
Other features
0Building details
Land details
Documents
What's around Cadillac Street
Inspection times
 View more
View more View more
View more View more
View more View more
View moreContact the real estate agent

Sidhu Balkaran
Prominent Estate Agents
Send an enquiry

Nearby schools in and around Cranbourne East, VIC
Top reviews by locals of Cranbourne East, VIC 3977
Discover what it's like to live in Cranbourne East before you inspect or move.
Discussions in Cranbourne East, VIC
Wondering what the latest hot topics are in Cranbourne East, Victoria?
Similar Houses for sale in Cranbourne East, VIC 3977
Properties for sale in nearby suburbs
- 4
- 2
- 2
- 448m²