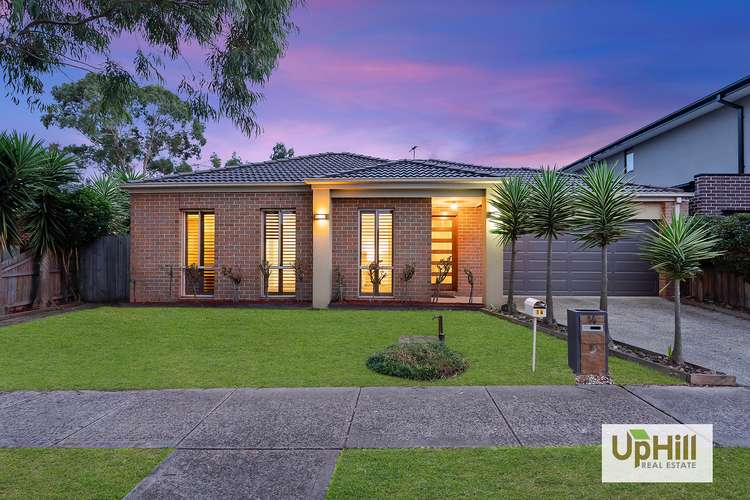$730,000 - $790,000
3 Bed • 2 Bath • 2 Car
New








14 Vimini Drive, Narre Warren VIC 3805
$730,000 - $790,000
- 3Bed
- 2Bath
- 2 Car
House for sale14 days on Homely
Next inspection:Sat 4 May 1:00pm
Home loan calculator
The monthly estimated repayment is calculated based on:
Listed display price: the price that the agent(s) want displayed on their listed property. If a range, the lowest value will be ultised
Suburb median listed price: the middle value of listed prices for all listings currently for sale in that same suburb
National median listed price: the middle value of listed prices for all listings currently for sale nationally
Note: The median price is just a guide and may not reflect the value of this property.
What's around Vimini Drive
House description
“An Opportunity Like No Other!”
With a spacious design across a blank canvas, this property offers conveniences to ample amenities and is ready for a new family to call home.
Upon Entry, this home features a master suite comprises of an ensuite and walk in wardrobe positioned off the entry hall, creating a secluded spot for the master’s to retreat.
The home is expanses to the open plan living and dining overlooked by the heart of the home and includes the kitchen with stainless steel appliances, stone benchtops including the breakfast bar, perfect for a relaxing morning coffee, in or outdoors with access through to the outdoor alfresco area with plenty of space and views to watch over the kids or pets play!
The home is complete with a secondary hall with access to the remaining 2 bedrooms with built in wardrobes, positioned closely to the main bathroom and separate toilet as well as the spacious laundry with dial access and ample storage.
If you want your family to have easy access to the very best in entertainment, education, and recreation then this home is for you.
• Kitchen with Stainless Steel Appliances 900m 5 Burner Cooktop and Breakfast Bar
• Open Plan Living and Dining
• Master Suite with Walk in Wardrobe and Ensuite
• 2 Bedrooms with Built in Wardrobes
• Main Bathroom with Separate Toilet
• Laundry with Ample Storage and Dual Access
• Under Cover Alfresco Area
• Ducted Heating and Evaporative Cooling
• 2 Car Garage with Dual Access and Exposed Aggregate Driveway
Situated in a quiet street with only local traffic flowing through, this property is a short stroll to many parks and reserves as well as ample public transport options and is only a short commute to:
• Ample Walking paths from Cranbourne to Narre Warren
• Close to Oatlands Primary School
• Bradley Terrace Reserve
• Ray Bastin Reserve Playground and Narre Warren Skate Park
• John Byron Reserve & John Byron Reserve Playground
• Top Shop Groceries & Fish & Chips
• Walking Distance to Medical Centres - Parkview Clinic and Casey Gate Medical Centre
• Westfield Fountain Gate (Over 400 Stores, Second Largest Shopping Centre in Australia by floor area)
• Walking Distance to Narre Warren Train Station
• Bus Stop (841, 835)
• Princes Highway and Monash Freeway Access
• Casey Central (Coles, Woolworths, ALDI, Banking, Kmart, Health & Beauty Services, Restaurants and more)
Call Dilshan Wijerathna 0402 696 602 or Aman Dhanoa 0421 803 383 to schedule a private inspection for you to flow through the house at your own pace with no distractions and feel all this home has to offer.
**PHOTO ID REQUIRED UPON INSPECTION **
Property features
Built-in Robes
Dishwasher
Ducted Heating
Fully Fenced
Outdoor Entertaining
Remote Garage
Other features
0Documents
What's around Vimini Drive
Inspection times
 View more
View more View more
View more View more
View more View more
View moreContact the real estate agent

Dilshan Wijerathna
UpHill Real Estate
Send an enquiry

Nearby schools in and around Narre Warren, VIC
Top reviews by locals of Narre Warren, VIC 3805
Discover what it's like to live in Narre Warren before you inspect or move.
Discussions in Narre Warren, VIC
Wondering what the latest hot topics are in Narre Warren, Victoria?
Similar Houses for sale in Narre Warren, VIC 3805
Properties for sale in nearby suburbs
- 3
- 2
- 2