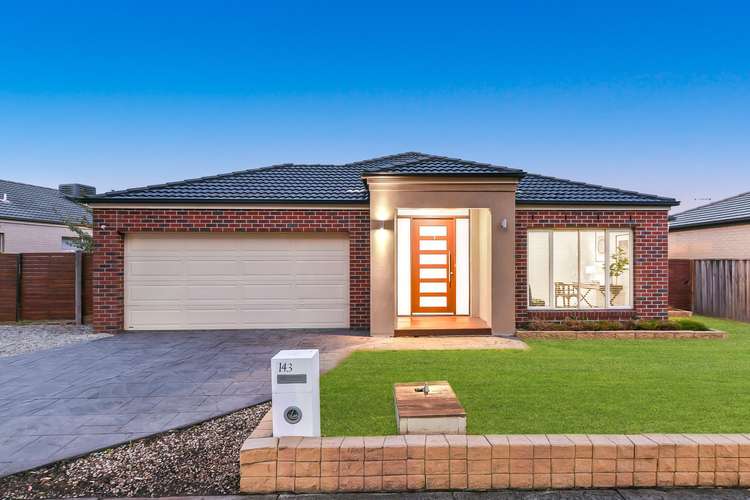$1.05M - $1.155M | Auction Sat 12pm
5 Bed • 2 Bath • 2 Car • 652m²
New








143 Viewgrand Drive, Berwick VIC 3806
$1.05M - $1.155M | Auction Sat 12pm
- 5Bed
- 2Bath
- 2 Car
- 652m²
House for sale21 days on Homely
Next inspection:Sat 4 May 11:30am
Auction date:Sat 4 May 12:00pm
Home loan calculator
The monthly estimated repayment is calculated based on:
Listed display price: the price that the agent(s) want displayed on their listed property. If a range, the lowest value will be ultised
Suburb median listed price: the middle value of listed prices for all listings currently for sale in that same suburb
National median listed price: the middle value of listed prices for all listings currently for sale nationally
Note: The median price is just a guide and may not reflect the value of this property.
What's around Viewgrand Drive
House description
“Pristine Family Entertainer in the Chase Estate”
Nestled in Berwick's coveted Chase Estate, this expansive family home creates an exquisite retreat for a household that loves to entertain. Immaculately presented, the property's modern brick facade is accentuated by an elegant portico and decked porch, gazing out to the wide frontage and lush green lawn.
Opening with a palette of sophisticated warm tones, the welcoming entry presents sparkling porcelain tiles and airy high ceilings, introducing multiple living zones for formal and casual occasions. Awash with natural light, the relaxed lounge is perfect for welcoming guests in style, while the carpeted rear rumpus is ideal for catching up on that favourite TV series or enjoying a cosy movie night.
Placed centrally, the open family/meal zone is undoubtedly the vibrant hub of the home, flowing effortlessly to the covered entertainers' deck via chic stacker doors. Imagine a sociable summer gathering or family celebration here, courtesy of the impressive built-in barbecue, with plenty of space for the kids to play safely in the generous grassed backyard.
The sleek kitchen is situated nearby with a superb island bench for busy school mornings, offering stone benchtops, premium 900mm appliances and a walk-in pantry for the aspiring chef's creations.
Completing this pristine family sanctuary, the versatile front study makes remote working a breeze, sitting alongside four robed bedrooms and a glistening family bathroom.
The oversized master bedroom is a welcoming spot to retire to at the end of a busy day, boasting space for a calming retreat while savouring a custom walk-in robe, built-in dressing table and magnificent dual vanity ensuite with a soothing spa bath.
Uniting to offer optimal comfort all year round, the home is equipped with ducted heating and split-system air conditioning, while further finishing touches include beautiful plantation shutters and solar panels to aid with energy efficiency. There's also a secure double garage with both internal and rear access, plus gated side access for a boat or trailer.
Perfect for a young family that seeks proximity to all amenities, this prized neighbourhood delivers.
Berwick Chase Primary School and St Francis Xavier College are both situated within an eight-minute walk, while Kambrya College can be reached within a five-minute drive. The property is also within footsteps of Clyde Road Reserve and just moments from Eden Rise Village, plus there's easy access to local train stations and the M1 for commuters.
This contemporary masterpiece combines comfort, style, and convenience to create a showstopping forever home.
Property Specifications:
*Multiple living zones, casual meal area, four bedrooms, versatile study
*Impressive entertainers' deck gazes out to sizeable easy-care backyard
*Sleek stone kitchen has 900mm dual fuel oven, dishwasher, glass splashback
*Family bathroom with bath and separate w/c, laundry, and walk-in linen closet
*Ensuite has dual vanity, spa bath and oversized shower, large walk-in robe
*Ducted heating, multiple split-system AC units, plantation shutters, curtains/blinds
*Double garage, storage shed, LED downlights, solar panels, and high ceilings
Photo I.D. is required at all open inspections.
Land details
Documents
What's around Viewgrand Drive
Auction time
Inspection times
 View more
View more View more
View more View more
View more View more
View moreContact the real estate agent

Sam Noorbakhsh
Ray White - Berwick
Send an enquiry

Nearby schools in and around Berwick, VIC
Top reviews by locals of Berwick, VIC 3806
Discover what it's like to live in Berwick before you inspect or move.
Discussions in Berwick, VIC
Wondering what the latest hot topics are in Berwick, Victoria?
Similar Houses for sale in Berwick, VIC 3806
Properties for sale in nearby suburbs
- 5
- 2
- 2
- 652m²