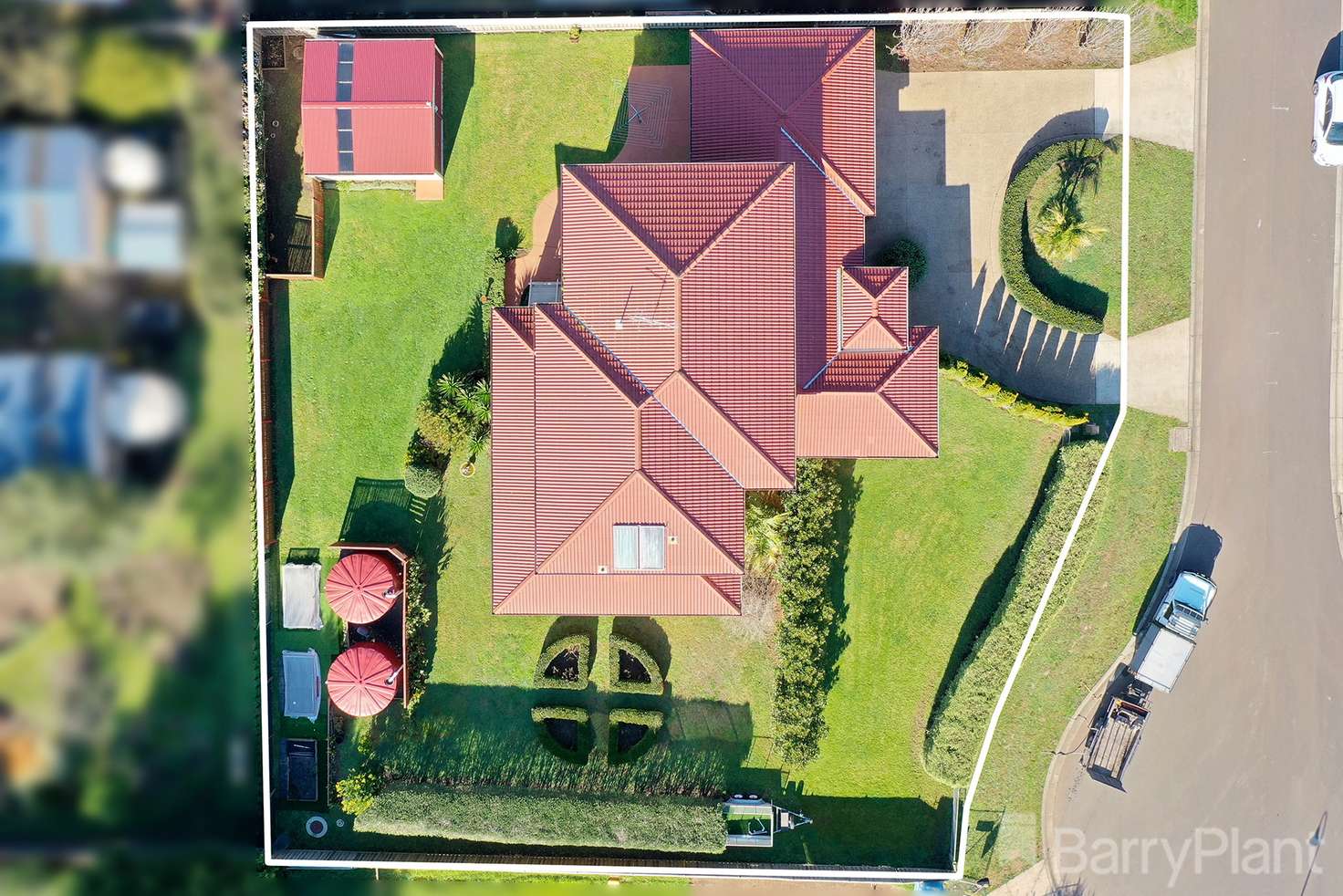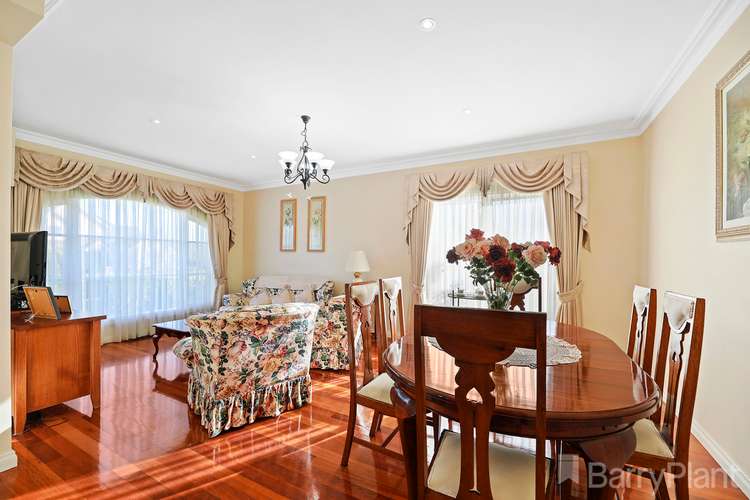$1,200,000
5 Bed • 3 Bath • 4 Car • 1545m²
New



Sold





Sold
15-16 Mountain Vista Court, Drouin VIC 3818
$1,200,000
What's around Mountain Vista Court
House description
“Sold! Call Jack McMaster 0468 958 463 or Katrina Guy 0477 506 306”
METRO BUYERS WELCOME – 1 ON 1 APPOINTMENTS ALLOWED
Barry Plant Drouin is proud to present to the market this immaculately presented five-bedroom home; Positioned on a private 1,545m2 allotment with uninterrupted views to the north, low maintenance gardens, and an abundance of living space to cater for all.
Welcome home to 15-16 Mountain Vista Court, Drouin.
Oozing quality and class, with tall ceilings, oversized double-glazed windows, and ample natural light, this beautiful house is ready for you to call it home and add to the memories.
Upon entry you will be greeted by the formal lounge, ingeniously oriented to capture the northerly aspect, with feature pendant lighting creating a sense of warmth and comfort. Also on this level is the study featuring a built-in cupboard, perfect for working from home, as well as the oversized laundry with a walk-in linen cupboard and drying room.
Opening out beyond the entrance you are greeted by the expansive kitchen and living space. Radiating natural light with endless views, the kitchen offers fresh and modern tiling, Ceaser stone benchtops, gas cooktop, and electric oven, while tucked away is the butler's pantry complete with a stainless steel sink and ample storage.
The home presents open plan living, with generous dining and living space offering everlasting charm and detail from the hardwood Kempas flooring, ornamental cornice, and quality window furnishings. There have been no expenses spared to ensure comfort all year round with ducted heating and cooling.
Located at the top of the stairwell is the cleverly designed master suite that is private and peaceful. Featuring pendant lighting, and uninterrupted views as far as the eye can see. Quality appointed walk-in robes, featuring ample space for him and her. Alongside the master suite, is the hotel-style ensuite, with an oversized shower, double basins, and spa bath adding to the ambiance and tranquillity this suite has to offer.
The remaining three bedrooms on this level are all generous in size and are all serviced by the main bathroom featuring a separate shower and both with fresh and slick tiling complementing the modern style of this quality home.
The bottom level of the home offers a multitude of uses. With its own access from outside, providing a bathroom with a separate shower and toilet and abundance of storage, it can be utilised for the entertainer as a games room and theatre room or as a self-contained living space. The options are endless.
The luxurious wrap-around terrace offers ample space to sit and relax in all seasons. Capturing the uninterrupted views to the Baw Baws, and overlooking established trees, and low maintenance gardens, move right in and simply enjoy. All the hard work has been done for you.
Many additional features outside include the double remote garage, 2 x 22,000 litre water tanks, a huge 6 x 6 shed with double roller doors, and additional side access, perfect for the accommodation of a caravan, boat, or trailer.
Located within proximity to all the thriving township of Drouin has to offer. With convenient access to the Princes Highway, and the Drouin train station it does not get much better than this.
This grand home must be seen to be believed, with so many features still to mention.
For your private viewing, please contact Jack McMaster on 0468 958 463 or Katrina Guy on 0477 506 306
Property features
Air Conditioning
Balcony
Built-in Robes
Dishwasher
Ducted Heating
Ensuites: 1
Floorboards
Fully Fenced
Living Areas: 3
Secure Parking
Shed
Study
Toilets: 3
Water Tank
Other features
Area Views, Close to Schools, Close to Shops, Close to Transport, Open SpacesLand details
Documents
What's around Mountain Vista Court
 View more
View more View more
View more View more
View more View more
View moreContact the real estate agent

Jack McMaster
Barry Plant - Pakenham
Send an enquiry

Nearby schools in and around Drouin, VIC
Top reviews by locals of Drouin, VIC 3818
Discover what it's like to live in Drouin before you inspect or move.
Discussions in Drouin, VIC
Wondering what the latest hot topics are in Drouin, Victoria?
Similar Houses for sale in Drouin, VIC 3818
Properties for sale in nearby suburbs
- 5
- 3
- 4
- 1545m²