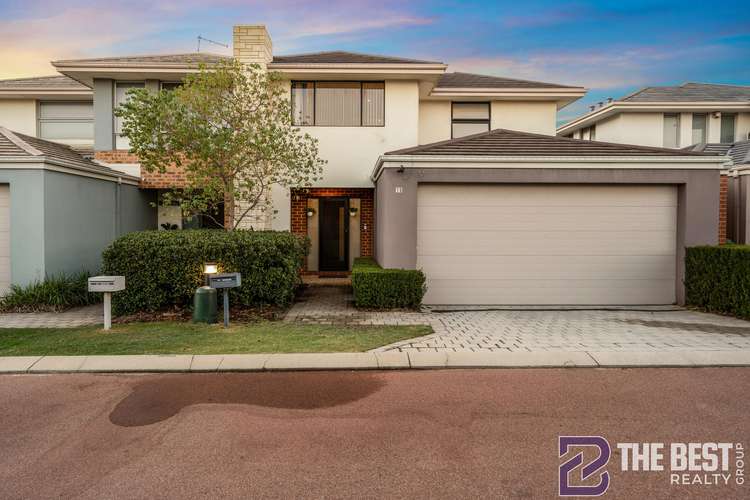FROM $639000
3 Bed • 2 Bath • 2 Car • 254m²
New








15/18 Deanmore Bend, Hammond Park WA 6164
FROM $639000
- 3Bed
- 2Bath
- 2 Car
- 254m²
House for sale10 days on Homely
Home loan calculator
The monthly estimated repayment is calculated based on:
Listed display price: the price that the agent(s) want displayed on their listed property. If a range, the lowest value will be ultised
Suburb median listed price: the middle value of listed prices for all listings currently for sale in that same suburb
National median listed price: the middle value of listed prices for all listings currently for sale nationally
Note: The median price is just a guide and may not reflect the value of this property.
What's around Deanmore Bend
House description
“Meticulously designed, a perfect blend of functionality and convenience.”
Welcome to this well-designed Double-storey, three-bedroom, two-bathroom house on a 254m2 plot of land. It's conveniently located near shops and amenities, making it a great purchase for all types of buyers and investors.
Wide entrance - The front elevation is exceptionally attractive, with a wide and welcoming entrance that is very inviting.
Open-style living/kitchen - The property boasts a roomy open-plan living and dining area, complete with split-system air conditioning for your ultimate comfort. This area is seamlessly integrated with a modern kitchen, which features ample storage, a dishwasher recess, a dedicated fridge recess, elegant downlights, a pantry, a generous bench space, and plenty of cupboard space.
Powder room - An additional powder room is located downstairs, accompanied by a well-placed and spacious laundry room and an extra large linen closet.
The main bedroom- The upstairs main bedroom is very spacious and features a king-size bed, split air conditioning, carpet floors, downlights that illuminate the space, a highlight window for natural light, and a walk-in wardrobe with ample space.
Ensuite - "An extra large ensuite is available with a double vanity and a separate toilet, which is kept squeaky clean."
Bed 2/3- The bedrooms are conveniently situated and come with full-length built-in wardrobes for ample storage. Additionally, highlight windows have been installed to ensure that the rooms are filled with natural light..
Family Bathroom -The bathroom has been modernized with additional space, a bathtub, and an extra toilet for added comfort.
Double-car Garage - A spacious double-car garage that leads to a wide driveway for extra parking space.
Solar- solar panels are installed to control the cost of electricity and reduce power bills.
Alfresco-A paved alfresco area provides ample space to entertain a large group or simply relax with family. Whether you're looking for convenience or a solid investment opportunity, this property is the perfect choice for a comfortable lifestyle. With shops, parklands, and transport links just moments away, it's an ideal destination for commuters and families alike.
Strata fee - $705 per quarter
Council rates - $1750 per year approx
Don't miss out on this, call Jay Singh on 0401 308 990 or Aman Singh 0430 883 582 for inquiries before its too late.
Disclaimer:
This information is provided for general information purposes only and is based on information provided by the Seller and may be subject to change. No warranty or representation is made as to its accuracy and interested parties should place no reliance on it and should make their own independent enquiries.
Land details
What's around Deanmore Bend
Inspection times
 View more
View more View more
View more View more
View more View more
View moreContact the real estate agent

Jay Singh
The Best Realty Group
Send an enquiry

Agency profile
Nearby schools in and around Hammond Park, WA
Top reviews by locals of Hammond Park, WA 6164
Discover what it's like to live in Hammond Park before you inspect or move.
Discussions in Hammond Park, WA
Wondering what the latest hot topics are in Hammond Park, Western Australia?
Similar Houses for sale in Hammond Park, WA 6164
Properties for sale in nearby suburbs
- 3
- 2
- 2
- 254m²