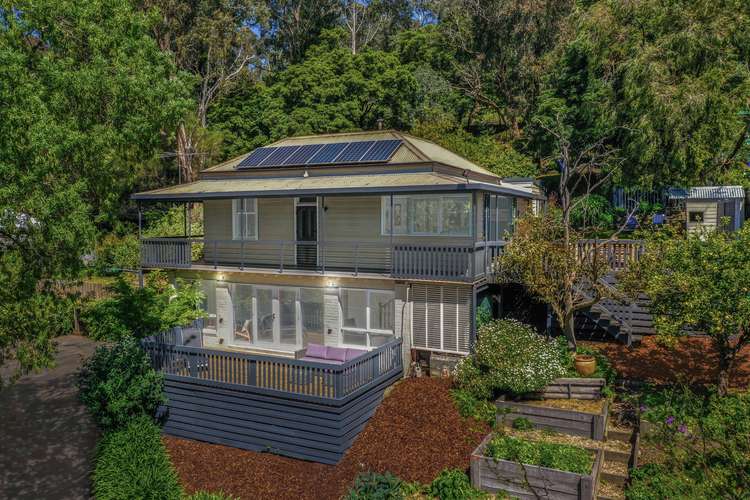Auction Unless Sold Prior ($880,000 - $960,000)
4 Bed • 2 Bath • 4 Car • 2218m²
New








15 Ferndale Road, Upper Ferntree Gully VIC 3156
Auction Unless Sold Prior ($880,000 - $960,000)
Home loan calculator
The monthly estimated repayment is calculated based on:
Listed display price: the price that the agent(s) want displayed on their listed property. If a range, the lowest value will be ultised
Suburb median listed price: the middle value of listed prices for all listings currently for sale in that same suburb
National median listed price: the middle value of listed prices for all listings currently for sale nationally
Note: The median price is just a guide and may not reflect the value of this property.
What's around Ferndale Road
House description
“The Brief: Enchanting Mountain Views”
Its Addressed:
· Both the open and airy family zone and separate rumpus room spill out onto separate entertaining decks.
· Beautiful mountain vistas form an enviable backdrop to everyday life.
· Resting only moments from shops, restaurants, schools and trains.
Incredibly tranquil, exceptionally private and beautifully enriched with breathtaking mountain views, this family-friendly haven captures an enchanting indoor-outdoor lifestyle on the doorstep of shopping, restaurants and trains.
Resting on a terraced allotment measuring 2218sqm approx., the home’s functional design sees the four bedrooms situated on the same level and incorporating a master bedroom with his/her built-in-robe and ensuite, additionally served by a family bathroom with toilet.
Accompanying this level, a neatly presented kitchen boasts a walk-in pantry, gas stove, oven and dishwasher, with the adjacent dining zone flowing through to an expansive family room with sliding door access onto a magnificent entertaining deck that flaunts those fabulous views.
Perfect for those with teens, the lower level showcases a spacious rumpus room with French doors opening onto another deck that further basks in the beauty of the natural mountain surrounds.
Creating a country ambience, the gardens have been terraced for added functionality and include space for the children to play, a chicken coop plus delightful vegetable gardens with the oversized garage forming the perfect mancave complete with a wood fire.
Further complemented by a laundry, ducted heating, split system air conditioning, solar panels, garden shed, cubby house, a double garage plus a huge parking bay for multiple cars.
A peaceful retreat in a convenient pocket, moments from Maxi Foods, Upper Ferntree Gully Train Station, Upper Ferntree Gully Primary, St Joseph’s College, Angliss Hospital, Mountain Gate shops and the beauty of the Dandenong Ranges.
Property specifications
· Four bedrooms, ensuite, family bathroom, rumpus room with deck, kitchen, dining and family room opening onto second deck, ducted heating, split system air conditioning, solar panels and extensive parking.
For more Real Estate in Upper Ferntree Gully contact your Area Specialist.
Note: Every care has been taken to verify the accuracy of the details in this advertisement, however, we cannot guarantee its correctness. Prospective purchasers are requested to take such action as is necessary, to satisfy themselves with any pertinent matters.
Land details
Documents
What's around Ferndale Road
Inspection times
 View more
View more View more
View more View more
View more View more
View moreContact the real estate agent

Rohin Arora
Area Specialist - Aspendale Gardens
Send an enquiry

Nearby schools in and around Upper Ferntree Gully, VIC
Top reviews by locals of Upper Ferntree Gully, VIC 3156
Discover what it's like to live in Upper Ferntree Gully before you inspect or move.
Discussions in Upper Ferntree Gully, VIC
Wondering what the latest hot topics are in Upper Ferntree Gully, Victoria?
Similar Houses for sale in Upper Ferntree Gully, VIC 3156
Properties for sale in nearby suburbs
- 4
- 2
- 4
- 2218m²