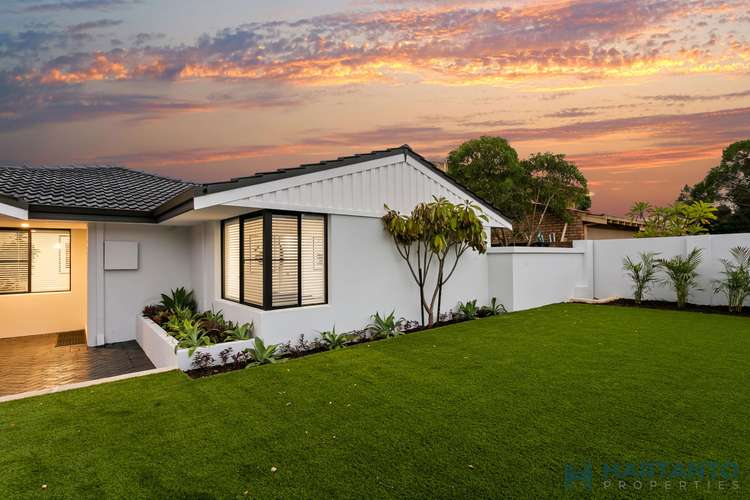Contact Agent
4 Bed • 2 Bath • 2 Car • 706m²
New



Under Offer





Under Offer
15 Mcgillivray Gardens, Winthrop WA 6150
Contact Agent
- 4Bed
- 2Bath
- 2 Car
- 706m²
House under offer
Home loan calculator
The monthly estimated repayment is calculated based on:
Listed display price: the price that the agent(s) want displayed on their listed property. If a range, the lowest value will be ultised
Suburb median listed price: the middle value of listed prices for all listings currently for sale in that same suburb
National median listed price: the middle value of listed prices for all listings currently for sale nationally
Note: The median price is just a guide and may not reflect the value of this property.
What's around Mcgillivray Gardens

House description
“Perfectly Designed for Convenience”
Welcome to 15 McGillivray Gardens, Winthrop: a stunningly renovated 4 bedroom, 2 bathroom family sanctuary offering a seamless blend of style, comfort, and functionality amidst a lush green backdrop.
As you enter this captivating abode, a secure, expansive front yard beckons with possibilities: ideal for a children's playground or family sports. The synthetic lawn provides the luxury of low maintenance while offering an evergreen view.
Inside, you are immediately captivated by the formal dining area and charming sunken lounge, both highlighted by the allure of French oak floorboards. This harmonious space, offering a tranquil view of the meticulously curated gardens, can be ingeniously sectioned off to form a remarkable parent's retreat. Nestled within this secluded sanctuary is the luxurious king-sized bedroom, equipped with a walk-in robe and a tastefully updated bathroom. The bathroom comes complete with a double vanity, soft-closing drawers, a rejuvenating rain shower, and a freestanding bath. This thoughtful design creates a warm and spacious atmosphere, perfect for parents seeking their own private oasis within the home.
The kitchen, an epicurean's dream, is thoughtfully designed with space to fit two fridges, a pantry, and a built-in Siemens studio line coffee machine, as well as a steam oven and microwave oven. Its Artusi 5-burner gas cooktop and stylish black tapware elevate the cooking experience. Seamlessly connected to this gourmet space is a cozy breakfast nook, easily accommodating a 4-6 seater dining table. The kitchen overlooks an inviting lounge area that effortlessly continues into an additional lounge, serving as an ideal secondary living space for children and maintaining tranquillity in your sanctuary. All living areas are graced with vaulted ceilings, enhancing the sense of openness and fostering a light, airy atmosphere.
The rear of the property features three spacious bedrooms, providing tranquil views of the private green space and serving as private retreats within this serene oasis. A convenient laundry room streamlines everyday tasks, while a modern bathroom, complete with chic black tapware, a freestanding bath, and a shower, caters to your relaxation and daily needs. Ample storage space throughout the home ensures a tidy and organised living environment.
Venture into the backyard, an entertainer's paradise featuring elegant Casperia marble tiles and a vast covered alfresco. A generously sized storage room and a low-maintenance synthetic grass zone craft the perfect backdrop for both outdoor festivities and leisurely relaxation. What's more, there's abundant space left for frolic in the sprawling grassed area, or the addition of a pool should you desire.
This property also boasts the following features:
• Spacious double garage with drive-through access for extra vehicles
• Large, dedicated driveway space ideal for a boat, trailer, caravan, or additional car
• Convenient and spacious rear storage room inside the property
• Reticulated garden system for easy landscaping
• Advanced smart entry system for enhanced security and convenience
• Equipped with a Ring security camera and doorbell for added peace of mind
15 McGillivray Gardens offers a harmonious fusion of relaxed living and refined style. This residence is perfectly situated within the catchment areas of esteemed schools such as Winthrop Primary School and Applecross Senior High School, making it an ideal choice for families seeking exceptional educational opportunities. Create cherished and enduring family memories in this remarkable home, where tranquillity and sophistication seamlessly converge.
For further information or an obligation-free appraisal, contact listing agent Eric Hartanto.
Location particulars (approx.)
• Winthrop Primary School (500m)
• Winthrop Village Shopping Centre (1.2km)
• Murdoch University (2.3km)
• Fiona Stanley Hospital (5km)
• St John of God Murdoch Hospital (3.6km)
• Kennedy Baptist College (1.7km)
• Applecross Senior High School (4.3km)
• Westfields Booragoon (4.6km)
• Piney Lakes Reserve (1.4km)
• Kardinya Park Shopping Centre (3.4km)
• Perth CBD (14km)
Land details
Property video
Can't inspect the property in person? See what's inside in the video tour.
What's around Mcgillivray Gardens

Inspection times
 View more
View more View more
View more View more
View more View more
View moreContact the real estate agent

Eric Hartanto
Hartanto Properties
Send an enquiry

Agency profile
Nearby schools in and around Winthrop, WA
Top reviews by locals of Winthrop, WA 6150
Discover what it's like to live in Winthrop before you inspect or move.
Discussions in Winthrop, WA
Wondering what the latest hot topics are in Winthrop, Western Australia?
Similar Houses for sale in Winthrop, WA 6150
Properties for sale in nearby suburbs

- 4
- 2
- 2
- 706m²
