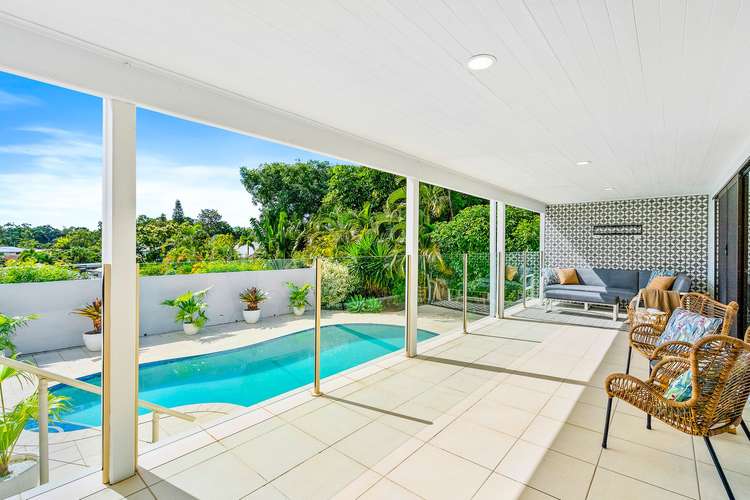Price Undisclosed
5 Bed • 3 Bath • 2 Car • 964m²
New



Sold





Sold
15 REED STREET, Ashmore QLD 4214
Price Undisclosed
- 5Bed
- 3Bath
- 2 Car
- 964m²
House Sold on Tue 28 May, 2024
What's around REED STREET

House description
“SOLD BY BUTLER REAL ESTATE”
- Over 3,000 internet views
- 12 Private Viewing & 22 Open Home Inspections in the first week
- Offers Received within 72hrs of listing
- 7 Contracts Presented to the Seller following first open-home
- Contracts Signed within 10 Days of listing
- Unconditional Contract achieved & Another Successful Sale.
GENEROUS FAMILY HOME IN POPULAR PARADISE RIVER ESTATE
Located in the highly sought after Paradise River Estate in family-friendly Ashmore, this generous home offers size, space & privacy along with great functionality and ample living & entertaining spaces. Built to suite a variety of buyers, the home would be perfect for the growing family with young children, families with teenagers who want that little bit of extra room, or for those who love to entertain. This hidden gem is a must to inspect to be fully appreciated.
Featuring:
- Five Spacious bedrooms plus separate study
- Master suite with parents’ retreat/nursery, large ensuite & walk-in robe
- Generous Family bathroom plus additional bathroom off laundry (3 bathrooms in total)
- Entertainer’s kitchen with ample bench and storage space, stone benchtops, induction cooktop, dishwasher and outdoor servery
- Open Plan tiled living & dining area with an additional separate carpeted lounge area all flowing out onto the stunning north facing alfresco entertaining area.
- Ducted Air conditioning & ceiling fans throughout for year-round comfort
- Large rear North Facing tiled alfresco entertaining area which over-looks the resort style in ground salt water pool.
- Large 964m2*block with fully fenced yard, gated access, a kid’s cubby and ample grassed area for the kids or pets to play.
- Double Lock-Up carport with plenty of off-street parking and additional side covered patio/carport, perfect for the boat or trailer.
- Short walk to the river, dog park, playgrounds and local amenities.
The location is perfect, situated in sought after Paradise River Estate and only minutes to all that the area has to offer.
- 2 minutes to Trinity Lutheran College (prep to Year 12)
- 4 minutes to Ashmore State Primary School, local shops, Benowa Village & Royal Pines Golf Course
- 7 minutes to Benowa High School, Pindara Private Hospital, Botanic Gardens & People First Stadium
- 9 Minutes to the M1, which can take you to Brisbane or Coolangatta and surrounds.
- 10 minutes to Gold Coast University Hospital & Griffith University
- 11 minutes to Gold Coast Turf Club and HOTA (Home of The Arts)
- 14 minutes to Broadbeach – Shopping, Cafes, Restaurants, Pacific Fair & Star Casino
- 13 minutes to theme parks - Movie World, Wet & Wild, Paradise Country & Top Golf
- 16 minutes to Surfers Paradise Beach, clubs, cafes, restaurants and night life.
Outgoings/incomings
- Council rates –$1,885.15* per half year
- Water Rates – $282.32* per quarter
- Estimated Rental Income – $1,400* per week
(* Approximate)
Property features
Built-in Robes
Courtyard
Deck
Dishwasher
Ducted Cooling
Ducted Heating
Ensuites: 1
Fully Fenced
Living Areas: 2
Outdoor Entertaining
In-Ground Pool
Remote Garage
Secure Parking
Study
Building details
Land details
Property video
Can't inspect the property in person? See what's inside in the video tour.
Interactive media & resources
What's around REED STREET

 View more
View more View more
View more View more
View more View more
View more