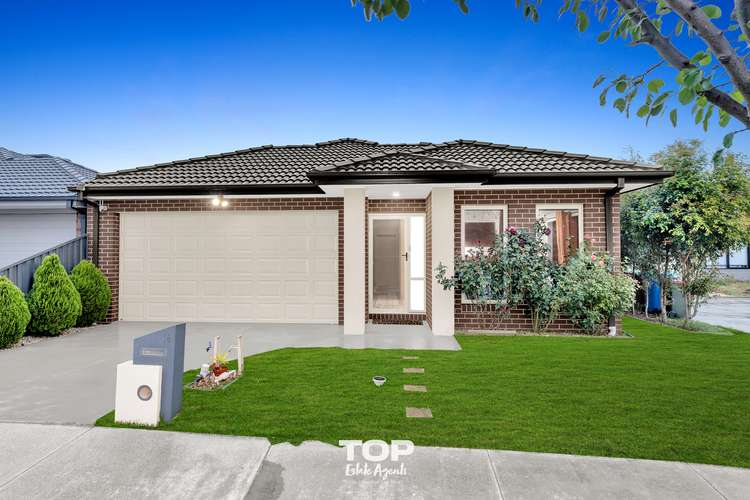$695,000- $745,000 (3 Living Areas)
3 Bed • 2 Bath • 2 Car • 364m²
New








16 Baranello Crescent, Cranbourne East VIC 3977
$695,000- $745,000 (3 Living Areas)
- 3Bed
- 2Bath
- 2 Car
- 364m²
House for sale14 days on Homely
Next inspection:Sat 4 May 2:15pm
Home loan calculator
The monthly estimated repayment is calculated based on:
Listed display price: the price that the agent(s) want displayed on their listed property. If a range, the lowest value will be ultised
Suburb median listed price: the middle value of listed prices for all listings currently for sale in that same suburb
National median listed price: the middle value of listed prices for all listings currently for sale nationally
Note: The median price is just a guide and may not reflect the value of this property.
What's around Baranello Crescent
House description
“A Perfect Choice for a Modern Family Lifestyle”
Located just minutes away from amenities in Livingston Estate in Cranbourne East this well-designed family home offers ample space for a growing family. Boasting three bedrooms, two bathrooms, and three living rooms, it provides a comfortable and spacious environment. The master bedroom features walk-in robes and an ensuite with elegant stone benchtops, while the remaining bedrooms are equipped with built-in robes for convenience. The main bathroom, centrally located, showcases stone benchtops and a relaxing bathtub. Ease of access for both family and guests is a highlight of this home.
The open-plan kitchen is a chef's delight, with plenty of bench space, stone benchtops, quality appliances, and a handy dishwasher. Overlooking the dining and family room, it creates a seamless flow for everyday living. Additionally, the property boasts living and a rumpus room, offering versatility and room for various activities.
Inside, you'll find a mix of carpet and tiled flooring, complemented by high ceilings and downlights that add to the modern ambiance. Stay comfortable year-round with ducted heating, split system air conditioning, and the added benefit of solar panels for energy efficiency. Outside, a garden shed with concrete wrap around the house provides storage space and convenience. This home combines practicality with style, making it a perfect choice for You!
The main features of the property
- Land size approx. 364sqm
- Built in 2017
- 3 bedrooms
- 2 bathrooms
- Master bedroom with WIR
- Ensuite with stone benchtops
- BIR
- Main bathroom with stone benchtop
- Living room
- Rumpus room
- Dining room
- Family room
- Kitchen with stone benchtops
- Quality appliances
- Dishwasher
- Laundry
- High ceilings
- Downlights
- Tiled and carpet flooring
- Ducted heating
- Split system air conditioning
- Solar panels
- Garden shed
- Concrete wrap around the house
- Alfresco
Chattels: All Fittings and Fixtures as Inspected as Permanent Nature
Deposit Terms: 10% of Purchase Price
Preferred Settlement: 30/45/60 Days
Located Close to:
- Selandra Rise Shopping precinct
- Cranbourne Park shopping centre
- Primary and Secondary schools
- Child care
- Medical centre
- Sporting facilities
- Casey fields
- Public transport
- South Gippsland Hwy
- Western Port Highway
- Restaurants and Cafes
For Top Quality Service and your Real Estate needs please contact Raj Kumar today and make this your next home.
PHOTO ID REQUIRED AT OPEN HOMES
Every care has been taken to verify the accuracy of the details in this advertisement, however, we cannot guarantee its correctness. Prospective purchasers are requested to take such action as is necessary, to satisfy themselves of any pertinent matters. The photo is for demonstrative purposes only.
Property features
Built-in Robes
Dishwasher
Ducted Heating
Fully Fenced
Living Areas: 3
Secure Parking
Solar Panels
Other features
0Land details
Documents
What's around Baranello Crescent
Inspection times
 View more
View more View more
View more View more
View more View more
View moreContact the real estate agent

Raj Kumar
Top Estate Agents
Send an enquiry

Nearby schools in and around Cranbourne East, VIC
Top reviews by locals of Cranbourne East, VIC 3977
Discover what it's like to live in Cranbourne East before you inspect or move.
Discussions in Cranbourne East, VIC
Wondering what the latest hot topics are in Cranbourne East, Victoria?
Similar Houses for sale in Cranbourne East, VIC 3977
Properties for sale in nearby suburbs
- 3
- 2
- 2
- 364m²