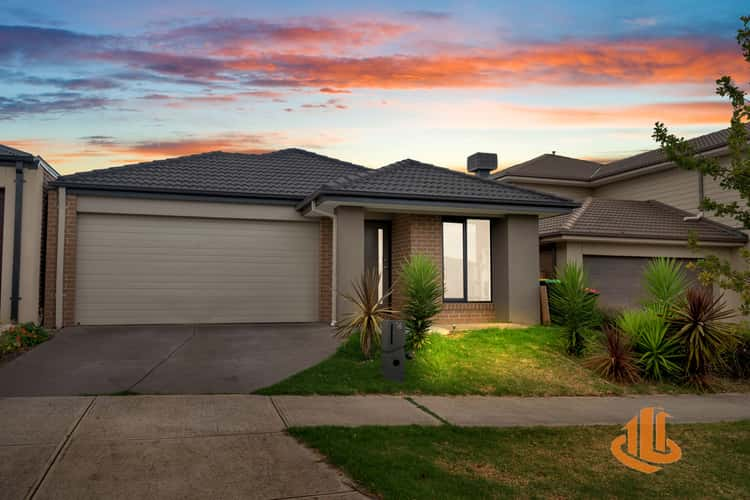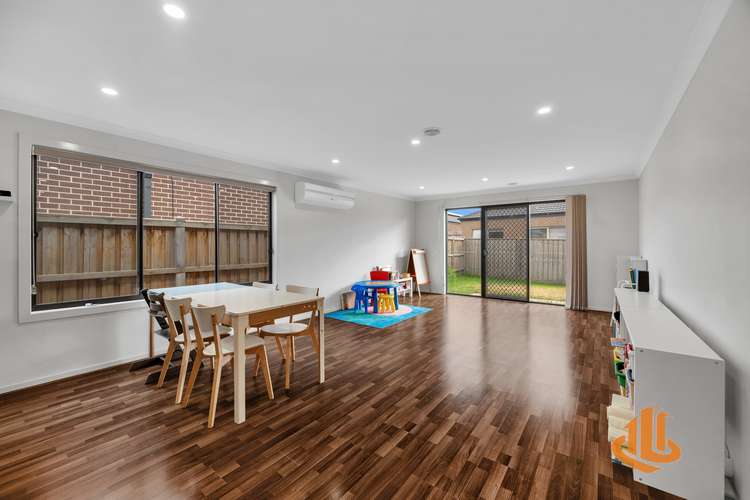Contact Agent
4 Bed • 2 Bath • 2 Car • 336m²
New








16 Design Drive, Point Cook VIC 3030
Contact Agent
Home loan calculator
The monthly estimated repayment is calculated based on:
Listed display price: the price that the agent(s) want displayed on their listed property. If a range, the lowest value will be ultised
Suburb median listed price: the middle value of listed prices for all listings currently for sale in that same suburb
National median listed price: the middle value of listed prices for all listings currently for sale nationally
Note: The median price is just a guide and may not reflect the value of this property.
What's around Design Drive

House description
“A Short Walk to the Schools”
Perfectly and conveniently located in the heart of Saltwater Estate, Point Cook this family home is a short walk to the Saltwater P-9 College, St Mary of the Cross Primary School and Homestead Senior Secondary College. It is also situated close to local amenities such as childcare centres, parks and healthcare facilities.
This single-storey modern living home features an innovative floorplan and practical living elements. The modern design includes a fully functional kitchen equipped with all necessities and appliances. This includes stainless steel oven, dishwasher and plenty of storage space in the pantry. Formal dining and living areas connect flawlessly to the backyard.
The modern residence showcases a total of bedrooms. The master bedroom features a modern en-suite with park views. The other three bedrooms are equipped with/without walk-in/built-in robes. Other features include central heating and cooling, single-space garage with internal access, security alarm system and many more.
Point Cook is one of the most sought-after suburbs to live in in Melbourne. It is an ideal suburb for a growing family as well as for mature couples who are looking for relaxed lifestyle. This opportunity does not come by often. Ring us and register your interest now.
Property features
Broadband
Built-in Robes
Dishwasher
Floorboards
Gas Heating
Study
Land details
Documents
What's around Design Drive

Inspection times
 View more
View more View more
View more View more
View more View more
View moreContact the real estate agent

Cynthia Lee
New Aumeca Group
Send an enquiry

Nearby schools in and around Point Cook, VIC
Top reviews by locals of Point Cook, VIC 3030
Discover what it's like to live in Point Cook before you inspect or move.
Discussions in Point Cook, VIC
Wondering what the latest hot topics are in Point Cook, Victoria?
Similar Houses for sale in Point Cook, VIC 3030
Properties for sale in nearby suburbs

- 4
- 2
- 2
- 336m²