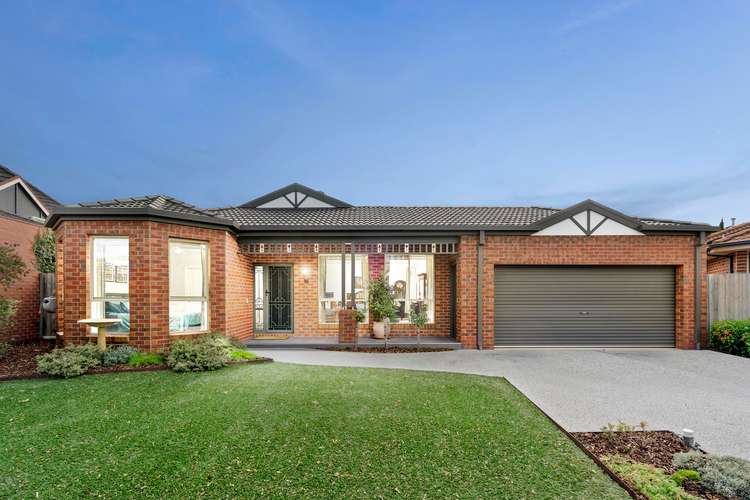Price Undisclosed
4 Bed • 2 Bath • 2 Car • 625m²
New



Sold





Sold
16 Kensington Crescent, Altona Meadows VIC 3028
Price Undisclosed
What's around Kensington Crescent

House description
“The Family Dream - Delivered!”
From its grand facade to its premier street setting, every step throughout this spacious family residence on a prized 625m2 (approx.) allotment is greeted with family living in mind. Two separate living zones of generous proportions ensure there is a space every household member can enjoy while the flexibility of four spacious bedrooms guarantees a harmonious family living experience. Main bedroom with WIR and ensuite is complemented by three further spacious bedrooms all with BIR's that share a sleek central bathroom. An eye-catching facade is at the forefront of an entrance hallway that leads to a formal living zone that offers a private space to relax and unwind, while a stunning open-plan kitchen/meals area in the heart of the home featuring stone surfaces and ample cabinetry further extends to the casual living zone. The entire family will enjoy the private and peaceful undercover entertainment area featuring a built-in BBQ and surrounded by lush gardens, while ducted heating, evaporative cooling, ceiling fans, 5kw solar system and a remote double garage with rear access are additional features of this premier family home. Positioned in arguably Altona Meadows finest location, merely moments from Skeleton Creek walking trails, public transport, local Schools, Central Square shopping centre, easy freeway access to the C.B.D and only a short drive away from Altona foreshore. Family living at its very best!
Property features
Living Areas: 2
Toilets: 2
Land details
Documents
What's around Kensington Crescent

 View more
View more View more
View more View more
View more View more
View moreContact the real estate agent

John Yacoub
The Agency - Williamstown
Send an enquiry

Nearby schools in and around Altona Meadows, VIC
Top reviews by locals of Altona Meadows, VIC 3028
Discover what it's like to live in Altona Meadows before you inspect or move.
Discussions in Altona Meadows, VIC
Wondering what the latest hot topics are in Altona Meadows, Victoria?
Similar Houses for sale in Altona Meadows, VIC 3028
Properties for sale in nearby suburbs

- 4
- 2
- 2
- 625m²