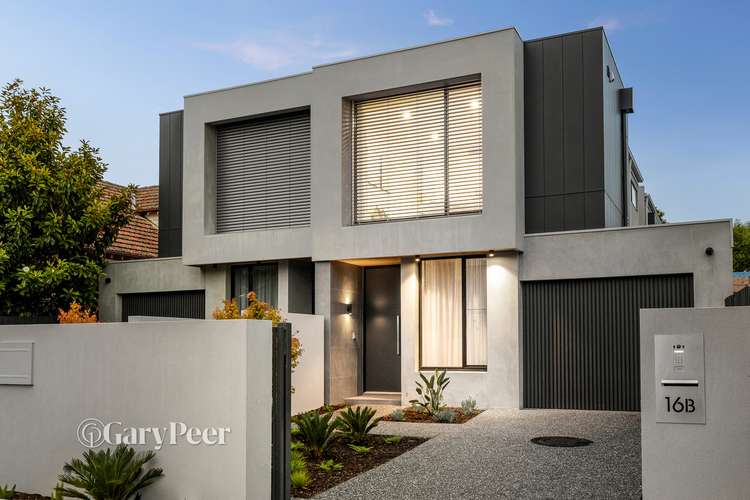$2,750,000
4 Bed • 3 Bath • 2 Car
New








16B Northcote Avenue, Caulfield North VIC 3161
$2,750,000
Home loan calculator
The monthly estimated repayment is calculated based on:
Listed display price: the price that the agent(s) want displayed on their listed property. If a range, the lowest value will be ultised
Suburb median listed price: the middle value of listed prices for all listings currently for sale in that same suburb
National median listed price: the middle value of listed prices for all listings currently for sale nationally
Note: The median price is just a guide and may not reflect the value of this property.
What's around Northcote Avenue
Townhouse description
“Brand new luxury for a brilliant lifestyle”
Setting the bar at the absolute high-end this brand-new Wald Architects designed town residence expertly built by Olive Constructions reflects a level of craftsmanship that sets it apart. From the street, it exudes an impressive & engaging presence while on the interior, wide engineered Oak flooring flows throughout the illuminated downstairs domain showcasing generous dimensions, the convenience of a private elevator & a stylish blend of bespoke finishes of the highest calibre. A designated custom built study space with built-in desk & storage greets you on arrival. Down the hall, an elegant formal lounge with side courtyard access leads through to an impressively proportioned open plan living & dining zone with custom built cabinetry & “Real Flame” gas fireplace, seamlessly merging with a timeless stone kitchen, boasting a stunning oversized natural stone central island bench/breakfast bar, a suite of high-end Miele appliances including double oven & integrated dishwasher, large pantry, an abundance of soft close cabinetry & a butler's pantry with a second dishwasher. Adding to the allure, full width stacker sliding doors extend the indoors out to a wraparound alfresco entertaining space & elevated landscaped rear garden. Upstairs, further enhanced by illuminating skylights, a main bedroom with large walk-in robe & luxe ensuite with free standing bath & shower as well as three additional bedrooms with built-in robes, one with stylish ensuite & the other two serviced by a superb central bathroom, complete the accommodation. The list of high end features include a ground level powder room, laundry, single auto garage & additional off-street parking for one car behind auto front gates, double glazed windows, electric reverse cycle air conditioning, zoned ducted heating/air conditioning, secure colour video intercom entry, keyless entry, 100% wool carpets, floor to ceiling porcelain tiles & toughened glass frameless shower screens in all bathrooms, low energy LED lighting throughout, remote controlled external venetian blind, ducted vacuum, programmable garden irrigation, CCTV system & alarm system with optional back-to-base monitoring. Ideally located just moments from Glen Huntly Road & Glenferrie Road’s vibrant shops, restaurants & cafes, the magnificent Caulfield Park, a choice of elite schools & public transport.
Property features
Study
Documents
Property video
Can't inspect the property in person? See what's inside in the video tour.
What's around Northcote Avenue
Inspection times
 View more
View more View more
View more View more
View more View more
View moreContact the real estate agent

Daniel Fisher
Gary Peer & Associates - Caulfield
Send an enquiry

Nearby schools in and around Caulfield North, VIC
Top reviews by locals of Caulfield North, VIC 3161
Discover what it's like to live in Caulfield North before you inspect or move.
Discussions in Caulfield North, VIC
Wondering what the latest hot topics are in Caulfield North, Victoria?
Similar Townhouses for sale in Caulfield North, VIC 3161
Properties for sale in nearby suburbs
- 4
- 3
- 2