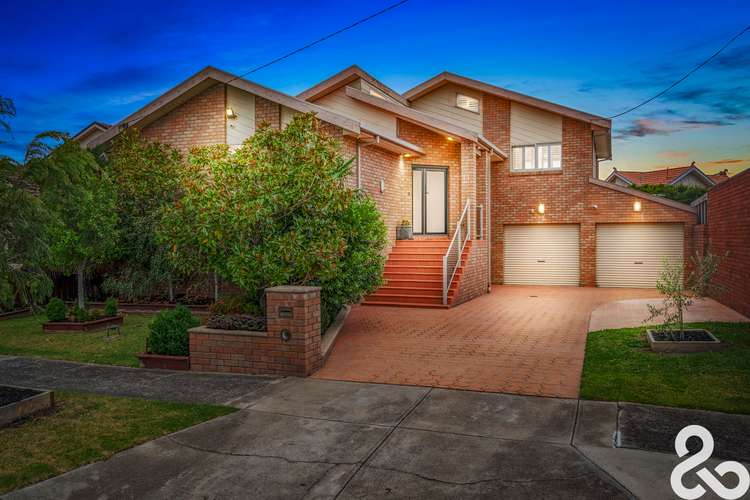$980,000 - $1,020,000
4 Bed • 2 Bath • 3 Car • 536m²
New



Under Offer





Under Offer
17 Globe Place, Epping VIC 3076
$980,000 - $1,020,000
Home loan calculator
The monthly estimated repayment is calculated based on:
Listed display price: the price that the agent(s) want displayed on their listed property. If a range, the lowest value will be ultised
Suburb median listed price: the middle value of listed prices for all listings currently for sale in that same suburb
National median listed price: the middle value of listed prices for all listings currently for sale nationally
Note: The median price is just a guide and may not reflect the value of this property.
What's around Globe Place
House description
“Luxury Living: Complete Salon Set-Up Included!”
Nestled within the tranquillity of a cul-de-sac and exuding unparalleled convenience, this exceptional property awaits its discerning new owner. Perfectly positioned within walking distance to the station, Dalton Village shops, esteemed educational institutions like St. Monica's and NMIT, this residence epitomises both luxury and practicality.
Upon entry, be captivated by the grandeur of cathedral ceilings, adorned with stunning parquetry floors that seamlessly lead to a sunken lounge room, draped in sheer curtains, offering a serene retreat for relaxation and entertainment alike.
Boasting four bedrooms, each adorned with striking parquetry floors, this home exudes sophistication. The master bedroom unveils an awe-inspiring ornate ceiling, accompanied by an en suite/WIR, while the remaining bedrooms are serviced by a spacious central bathroom, ensuring comfort and convenience for every member of the household.
The heart of this home lies within its recently renovated kitchen, a masterpiece worthy of gracing the cover of Vogue magazine. Featuring a captivating two-tone colour scheme, no expense has been spared in its transformation, showcasing the highest quality fixtures and fittings. Adjoining the kitchen is a light-filled meals/family area, characterised by cathedral ceilings and elegant plantation shutters, providing an inviting space for gatherings and everyday living.
The allure of this property extends beyond its main living areas. Descend a few steps to discover an additional separate living area, ideal for a growing family, complete with a convenient kitchenette boasting ample storage space. For those seeking versatility, a complete salon fit offers an exceptional opportunity for those considering a home-based business, with the option to customise to suit individual preferences.
Step outside to an extensive alfresco area, meticulously designed to facilitate year-round relaxation and entertainment, providing the perfect backdrop for hosting gatherings or simply unwinding in the tranquillity of the outdoors.
With accommodation for three cars undercover and additional driveway space for several more vehicles, convenience meets practicality effortlessly. Further enhancing the appeal are additional features including ducted heating, evaporative cooling, a comprehensive camera system, and remote garage doors, ensuring comfort, security, and peace of mind.
Don't miss the opportunity to make this
Property features
Built-in Robes
Living Areas: 3
Toilets: 3
Other features
Close to Schools, Close to Shops, Close to Transport, HeatingLand details
Documents
Property video
Can't inspect the property in person? See what's inside in the video tour.
What's around Globe Place
Inspection times
 View more
View more View more
View more View more
View more View more
View more