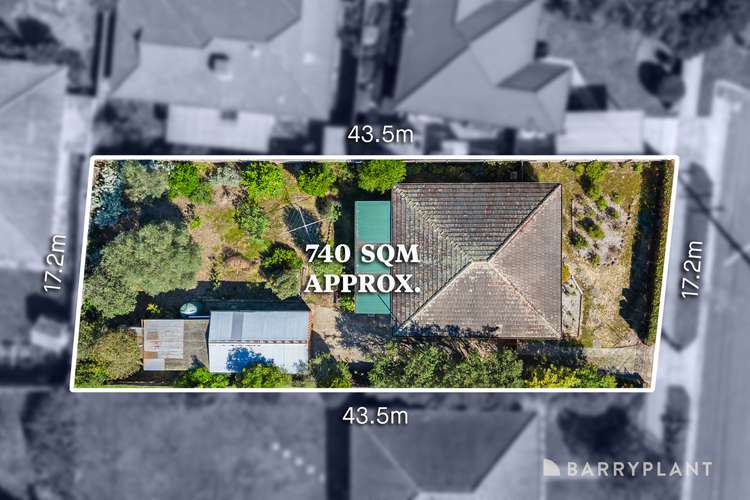$800,000 - $880,000
3 Bed • 1 Bath • 2 Car • 740m²
New






1790 Ferntree Gully Road, Ferntree Gully VIC 3156
$800,000 - $880,000
Home loan calculator
The monthly estimated repayment is calculated based on:
Listed display price: the price that the agent(s) want displayed on their listed property. If a range, the lowest value will be ultised
Suburb median listed price: the middle value of listed prices for all listings currently for sale in that same suburb
National median listed price: the middle value of listed prices for all listings currently for sale nationally
Note: The median price is just a guide and may not reflect the value of this property.
What's around Ferntree Gully Road
House description
“An opportunity not to be missed!”
Providing an opportunity not to be missed, this 740sqm approx. allotment sits within the General Residential Zone (GRZ3) precinct and is certain to appeal to astute builders and developers (STCA). Recognized as a key growth area, the sites zoning encourages higher density developments, alternatively you may wish to renovate the existing dwelling and build a second dwelling to the rear (STCA).
Highlights:
• Capitalize with a higher density development, renovate or subdivide (STCA).
• Three well-proportioned bedrooms served by a family bathroom and separate toilet.
• Spacious lounge featuring large windows and painted timber floorboards.
• Functional kitchen and meals zone boasting a walk-in pantry.
• Large laundry leading out to an enclosed alfresco.
• Deep backyard, ideal for a retain and build scenario.
• Furthermore, the home offers gas heating and a detached garage.
Location:
• Mere paces from bus route 693
• 300m from Mountain Gate Primary School
• 500m from Kent Park Primary School
• 1.6km from Fairhills High School
• 900m from Mountain Gate Shopping Centre
• Walk to HV Jones Reserve
• Take a leisurely stroll along Ferny Creek Trail
• 8min drive from Ferntree Gully Train Station
• 8min drive from Westfield Knox
