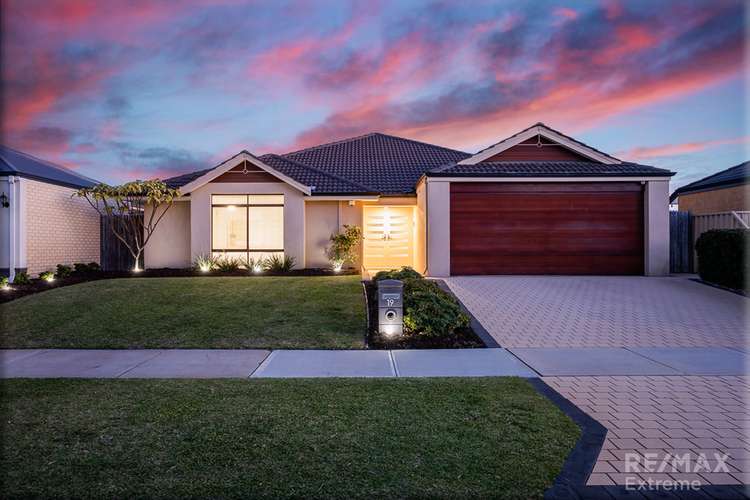UNDER OFFER
4 Bed • 2 Bath • 2 Car • 560m²
New



Under Offer





Under Offer
19 Clontarf Way, Butler WA 6036
UNDER OFFER
- 4Bed
- 2Bath
- 2 Car
- 560m²
House under offer28 days on Homely
Home loan calculator
The monthly estimated repayment is calculated based on:
Listed display price: the price that the agent(s) want displayed on their listed property. If a range, the lowest value will be ultised
Suburb median listed price: the middle value of listed prices for all listings currently for sale in that same suburb
National median listed price: the middle value of listed prices for all listings currently for sale nationally
Note: The median price is just a guide and may not reflect the value of this property.
What's around Clontarf Way

House description
“UNDER OFFER** UNDER OFFER** UNDER OFFER**”
If you're looking for a meticulously finished, elegantly showcased, spacious family residence, be first in line to view this top of the range Butler home! Designed and constructed to meet the needs of a growing family lifestyle, this beautifully presented 4x2 boasts style, sophistication and offers a host of added luxuries for you to enjoy! It's not often you find a home that will “tick all the boxes” but we are confident that this one will impress all who are lucky enough to view! Don't delay as this one won't last for long... CALL NOW to submit your offer today!
Proudly perched on a quiet street in the ever popular “Green” estate of Butler, this picture-perfect property is only a short walk to East Butler Primary school, beautiful parks, multiple shopping centres and with Butler train station & freeway access point only a short drive away! This super spacious family home is instantly appealing to the eye and the front façade is enhanced with pristine landscaping, neatly trimmed hedges, and complemented by fresh mulch and tropical plants. Standing proud on a generous 560sqm block with a generous 17meter frontage, this immaculately presented home is surrounded by quality homes and friendly neighbours.
Stepping through double doors into the property, you will be immediately drawn to the light and bright décor, enhanced by lofty ceilings and downlights throughout. Perfectly secluded at the front of the home, the master bedroom is king size in proportion and is complimented by sumptuous carpets, separate 'his & hers' walk-in robes giving plenty of storage options for mum & dad. This luxurious retreat is adjoined by a modern open ensuite complete with shower, vanity, quality tiles, plenty of cupboard space, and a separate toilet for additional privacy.
The three minor bedrooms are all queen sized making them perfect for teenagers and feature built-in or paneled mirror sliding robes. All the bedrooms have calming, neutral décor, emanating a serene atmosphere. Each of the minor bedrooms are equipped with electric shutters, ensuring privacy and a great night's sleep. Nestled nicely between bedrooms 3 and 4 is a convenient activity room or study - the perfect place for doing assignments, study, or homework – or a perfect gaming zone!
If you aspire to be a budding “MasterChef” you won't be disappointed here! The well-appointed kitchen is central to all the action and has everything you need when it comes to family meals and entertaining guests! Features include stainless steel appliances + rangehood, dishwasher, built in corner pantry, and double fridge recess (plumbed). The design, with its large breakfast bar, ensures that meal preparation still allows you to engage with family and guests whilst cooking up a storm!
The beauty of this home is that there is no wasted space internally or externally! Boasting approximately 260sqm of total living, this colossal family home is not only functional it is also very homely too. With high 31 course ceilings, a fresh neutral colour palette and ambient lighting throughout, the open plan living & dining area offers the perfect place for meals and quality family time. When it comes to total relaxation, simply head to the enclosed theatre room where you can chill-out and watch your favourite movies in peace! Just remember to bring the popcorn!
When the sun starts to fade during those warm summer nights; the outdoor entertainment area comes alive and becomes something truly enchanting, giving you the perfect setting for special family moments & BBQ's all year round. This large private area offers privacy and protection from the elements and enjoys a pleasant outlook to a sparkling below ground pool. Surrounded by established easy care gardens and framed by mature magnolia trees, there is nothing for you to do except sit back with a cold glass of wine and enjoy your new surroundings as the kids splash away till their hearts content.
EXTRAS INCLUDE: Double remote garage, separate laundry and linen, ducted reverse cycle air-con, 21x solar panels (5kw inverter), window shutters at rear, house alarm, security cameras + hard drive + monitor, intercom, additional data + power points, gas storage hot water system, garden shed, reticulated gardens and so much more!
THE SPECIFICS:
Year Built: 2009
Council/Land Rates: $2100 per annum (approx)
Water Rates: $1300 per annum (approx)
Land Area: 560sqm
Build Area: 260sqm (incl. garage, porch, alfresco)
Contact The Phil Wiltshire Team to submit your offer today!
Property features
Ensuites: 1
Living Areas: 3
Study
Toilets: 2
Building details
Land details
What's around Clontarf Way

Inspection times
 View more
View more View more
View more View more
View more View more
View moreContact the real estate agent

Phil Wiltshire
RE/MAX - Extreme Currambine
Send an enquiry

Agency profile
Nearby schools in and around Butler, WA
Top reviews by locals of Butler, WA 6036
Discover what it's like to live in Butler before you inspect or move.
Discussions in Butler, WA
Wondering what the latest hot topics are in Butler, Western Australia?
Similar Houses for sale in Butler, WA 6036
Properties for sale in nearby suburbs

- 4
- 2
- 2
- 560m²
