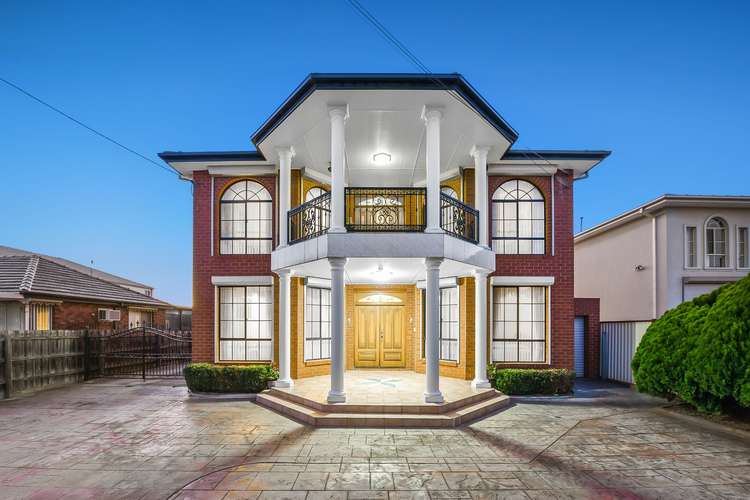EOI closing by 16th of May 5PM
5 Bed • 4 Bath • 4 Car • 774m²
New








19 Culshaw Avenue, Clayton South VIC 3169
EOI closing by 16th of May 5PM
- 5Bed
- 4Bath
- 4 Car
- 774m²
House for sale19 days on Homely
Next inspection:Wed 15 May 4:30pm
Home loan calculator
The monthly estimated repayment is calculated based on:
Listed display price: the price that the agent(s) want displayed on their listed property. If a range, the lowest value will be ultised
Suburb median listed price: the middle value of listed prices for all listings currently for sale in that same suburb
National median listed price: the middle value of listed prices for all listings currently for sale nationally
Note: The median price is just a guide and may not reflect the value of this property.
What's around Culshaw Avenue

House description
“Grand Family Home!”
Ideal for a growing or multi-generational family, this five-bedroom, double-storey family home sits on a large 774m² block. With a grand façade and landscaped this home is well presented and certain to impress.
With decorative chandeliers over the staircase, porcelain tiles throughout, granite benchtops in the kitchens and bathrooms, a large upstairs balcony with leafy views, not one but two luxury spa baths, and a convenient laundry chute, this home is loaded with extra-luxe perks.
Downstairs, a formal living room or front bedroom has a built-in robe and offers a quiet place to retreat. An open-plan kitchen, family and dining area sits at the heart of the home. With a 40-curved granite benchtop, gas cooktop, electric oven and ample cupboard space this family kitchen also has a second kitchen offering additional space for meal prep and storage with a dishwasher and a 900 ml oven/cooktop.
An upstairs rumpus room offers extra space for an office, games or reading area or teenagers' retreat. Upstairs, each of the bedrooms includes built-in robes, the master bedroom with a walk-in and a private ensuite. Step out to a quiet balcony and enjoy the views.
Love entertaining? A spacious pergola offers undercover space for bringing together friends and family. A five-car garage offers an enormous amount of space for a home gym, a business, collector or handyman with an additional bathroom in the garage/ workspace.
Additional amenities include a water tank, ducted heating, split system air conditioning and an alarm system with security shutters for additional peace of mind.
Enjoy living close to Monash University, Clayton/Westall Train Stations, Monash Medical Centre, Clayton Central Shopping Strip, a variety of quality local schools, parks and recreational reserves (such as Keeley Park) and much more.
Disclaimer: We have in preparing this document used our best endeavours to ensure that the information contained in this document is true and accurate, but accept no responsibility and disclaim all liability in respect to any errors, omissions, inaccuracies or misstatements in this document. Prospect purchasers should make their own enquiries to verify the information contained in this document. Purchasers should make their own enquiries and refer to the due diligence check-list provided by Consumer Affairs. Click on the link for a copy of the due diligence check-list from Consumer Affairs. http://www.consumer.vic.gov.au/duediligencechecklist
Land details
Documents
What's around Culshaw Avenue

Inspection times
 View more
View more View more
View more View more
View more View more
View moreContact the real estate agent

Michael Renzella
Ray White - Clayton
Send an enquiry

Nearby schools in and around Clayton South, VIC
Top reviews by locals of Clayton South, VIC 3169
Discover what it's like to live in Clayton South before you inspect or move.
Discussions in Clayton South, VIC
Wondering what the latest hot topics are in Clayton South, Victoria?
Similar Houses for sale in Clayton South, VIC 3169
Properties for sale in nearby suburbs

- 5
- 4
- 4
- 774m²