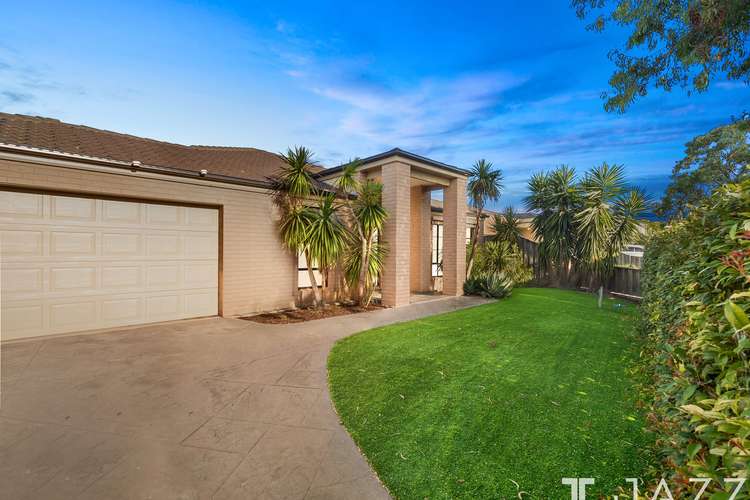Alamanda School Zone
4 Bed • 2 Bath • 2 Car • 600m²
New








19 Ladybird Crescent, Point Cook VIC 3030
Alamanda School Zone
Home loan calculator
The monthly estimated repayment is calculated based on:
Listed display price: the price that the agent(s) want displayed on their listed property. If a range, the lowest value will be ultised
Suburb median listed price: the middle value of listed prices for all listings currently for sale in that same suburb
National median listed price: the middle value of listed prices for all listings currently for sale nationally
Note: The median price is just a guide and may not reflect the value of this property.
What's around Ladybird Crescent

House description
“Alamanda School Zone”
Welcome to 19 Ladybird Crescent, Point Cook VIC 3030!
Nestled within the prestigious Lincoln Heath Estate, this immaculate residence offers the epitome of modern living in a prime location.
Boasting 4 spacious bedrooms, 2 stylish bathrooms, and a 2-car garage, this home is designed to accommodate your every need.
As you step inside, you're greeted by a master suite fit for royalty, featuring a generous walk-in robe and a luxurious en suite complete with an indulgent spa bath-a perfect retreat after a long day.
The remaining bedrooms are equally inviting, each equipped with built-in robes and sharing access to a central bathroom adorned with a relaxing bath.
Entertaining is effortless in the low-maintenance outdoor area, surrounded by verdant trees and shrubs, providing privacy and tranquility.
The residence boasts a robust solar system, ensuring substantial energy savings for its occupants. Alongside its four bedrooms, there's a dedicated study that offers ample space, versatile enough to function as an additional single bedroom if required. Conveniently situated opposite the master bedroom, this study serves as an ideal area for both work and as a nursery, catering to various needs and preferences of the residents.
The concreted entertaining space is perfect for hosting gatherings with family and friends, creating unforgettable memories under the stars.
Convenience is at your doorstep with essential amenities just moments away.
Within a 1km radius, you'll find daycare facilities, Alamanda K-9 College, and Alamanda Kindergarten-ideal for families with young children.
Nature lovers will appreciate the proximity to Yuruga Boulevard Park, just a short 3-minute walk away, while Parkwood Terrace Playground is a mere 1-minute drive for endless outdoor fun.
Retail therapy and dining experiences await at Sanctuary Lakes Shopping Centre and Featherbrook Shopping Centre, both just a 5-minute drive away.
Health care needs are also easily met with Sanctuary Lake Medical Practice and Point Cook Medical Centre nearby.
Transportation is a breeze with access to major roads like Maldive Gr/Alamanda Blvd, ensuring seamless connectivity to surrounding areas. Plus, with pharmacies and restaurants in close proximity, everything you need is within reach.
Alamanda School Zone
Approx. 600sqm Land
Approx. 36 Squares Built
Multiple Living Zones
Serperate Study
Rear Rumpus Room
Palacial Master Bedroom
Private Garden
Park Meters Away
Easy Access To All Amenities
Minutes To Soho Village Shops And Point Cook Road and Sneydes Road
Don't miss the opportunity to make this stunning property your new home.
Schedule a viewing today and experience the epitome of luxurious living at 19 Ladybird Crescent, Point Cook VIC 3030.
*Photo id is mandatory at the time of inspection
*All specs and dimensions are in approx. Due Diligence is strongly recommended
https://www.consumer.vic.gov.au/housing/buying-and-selling-property/checklists/due-diligence
Property features
Ensuites: 1
Toilets: 2
Building details
Land details
Documents
Property video
Can't inspect the property in person? See what's inside in the video tour.
What's around Ladybird Crescent

Inspection times
 View more
View more View more
View more View more
View more View more
View moreContact the real estate agent

Jazz Singh
Eview Group - Frankston
Send an enquiry

Nearby schools in and around Point Cook, VIC
Top reviews by locals of Point Cook, VIC 3030
Discover what it's like to live in Point Cook before you inspect or move.
Discussions in Point Cook, VIC
Wondering what the latest hot topics are in Point Cook, Victoria?
Similar Houses for sale in Point Cook, VIC 3030
Properties for sale in nearby suburbs

- 4
- 2
- 2
- 600m²