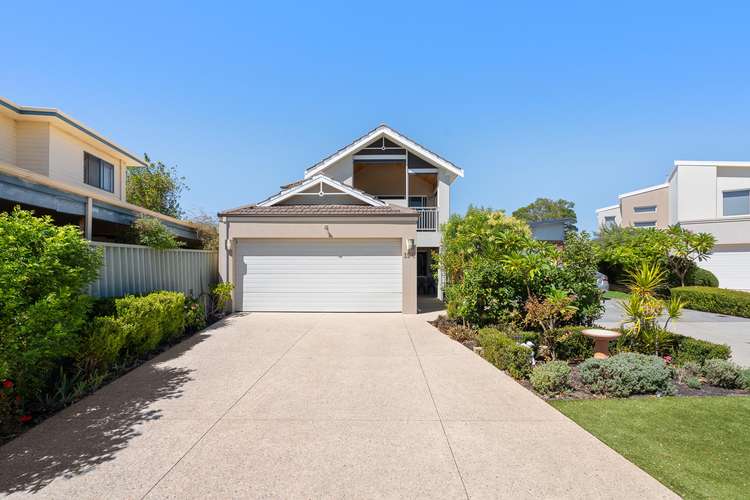UNDER OFFER!
4 Bed • 2 Bath • 2 Car • 503m²
New



Under Offer





Under Offer
19C Olding Way, Melville WA 6156
UNDER OFFER!
- 4Bed
- 2Bath
- 2 Car
- 503m²
House under offer43 days on Homely
Home loan calculator
The monthly estimated repayment is calculated based on:
Listed display price: the price that the agent(s) want displayed on their listed property. If a range, the lowest value will be ultised
Suburb median listed price: the middle value of listed prices for all listings currently for sale in that same suburb
National median listed price: the middle value of listed prices for all listings currently for sale nationally
Note: The median price is just a guide and may not reflect the value of this property.
What's around Olding Way

House description
“UNDER OFFER!”
THE ULTIMATE PARKSIDE RESIDENCE!
This custom designed Danmar built residence will suit buyers looking for a home with a great floorplan to suit a growing family. Excellent living separation & good sized bedrooms are two of the key features of this versatile home. The hallway entrance and open stairwell give the home an immediate sense of style and space. The current owners have gone to great lengths to ensure this STUNNING property will stand head and shoulders above the rest of the pack.
The centrepiece of this home is the open plan kitchen/dining area, leading outside to a delightful all weather alfresco entertaining scenario complete with a stunning below ground swimming pool. The rear of this exceptional home provides the perfect orientation for all seasons and is ideal for young children to play whilst the adults sit back and relax.
The kitchen itself features quality sweeping breakfast style stone benches, modern appliances and heaps of cleverly designed cupboard space giving the budding chef an enviable working environment! The ground floor also features the master bedroom (with en-suite) secondary bedroom or home office, formal lounge room/theatre & laundry.
Upstairs there is two more good sized bedrooms, second bathroom and a additional living room ideal for teenage kids to have their own private retreat. Sliding doors lead out to a stunning timber clad A Frame pitched alfresco which is large enough to entertain guests all year round. With easy to adjust full length blinds you can enjoy your afternoon drinks while looking out to the park opposite.
With approximately 290sqm of quality living (inc garage) this beautiful home also offers the following features:
- 503sqm street front block
- 4th bedroom or home office
- Theatre or kids activity room
- Extra downstairs powder room (3 toilets in total)
- Double garage with nearby store room
- Desirable park-side location (natural bush and playground for children to explore)
- Short distance to local schools (Primary & Senior)
Additional Details include:
- Quality drop down all weather café blinds on balcony/upstairs alfresco
- Stone aggregate driveway & paths
- Scheme water to reticulated gardens
- Fibreglass pool with brand new chlorinator & control pad
- Ducted vacuum system
- Daiken Reverse cycle AC & ceiling fans
- Porcelain tile features in laundry & entry hall
- Solar panels
Located on a fantastic family friendly street, this versatile multi-generational home truly is a rare offering.
Contact Exclusive Listing Agents MICHAEL JENNINGS & ANNA KENNELLY for further information!
Disclaimer:
* The above information is provided for general information purposes only and may be subject to change. No warranty or representation is made as to the accuracy of the information and all interested parties should make their own independent enquiries relating to the information provided and place no reliance on it. Any chattels depicted or described in the information are not included in the sale unless specified in the Offer and Acceptance.
Land details
What's around Olding Way

Inspection times
 View more
View more View more
View more View more
View more View more
View moreContact the real estate agent

Michael Jennings
One Residential
Send an enquiry

Agency profile
Nearby schools in and around Melville, WA
Top reviews by locals of Melville, WA 6156
Discover what it's like to live in Melville before you inspect or move.
Discussions in Melville, WA
Wondering what the latest hot topics are in Melville, Western Australia?
Similar Houses for sale in Melville, WA 6156
Properties for sale in nearby suburbs

- 4
- 2
- 2
- 503m²
