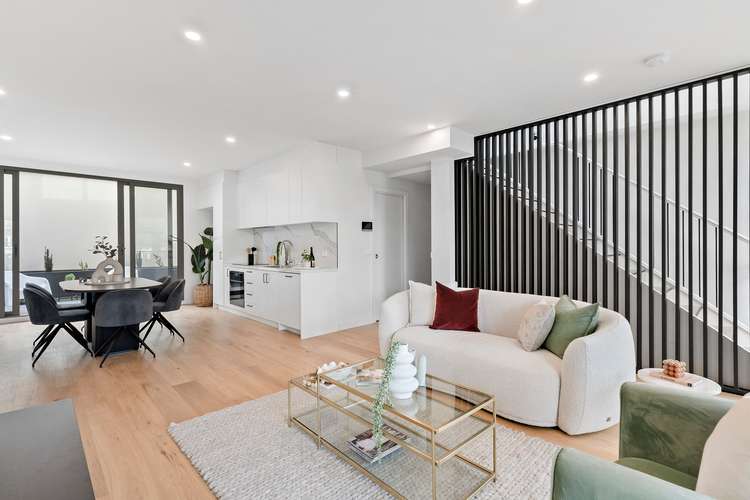$830,000
3 Bed • 2 Bath • 2 Car
New








2/7 Creswick Street, Footscray VIC 3011
$830,000
Home loan calculator
The monthly estimated repayment is calculated based on:
Listed display price: the price that the agent(s) want displayed on their listed property. If a range, the lowest value will be ultised
Suburb median listed price: the middle value of listed prices for all listings currently for sale in that same suburb
National median listed price: the middle value of listed prices for all listings currently for sale nationally
Note: The median price is just a guide and may not reflect the value of this property.
What's around Creswick Street
Townhouse description
“Boutique Townhouse Retreat, Designed For Modern Family Life”
• Elegant modern townhouse presenting an outstanding opportunity for home buyers and savvy investors alike
• Three bedrooms with built-in robes, including a superb master with ensuite
• Open-plan kitchen/dining/living
• Luxe main bathroom + guest powder room + walk-in laundry
• Split-system heating and cooling
• Alfresco entertaining deck + low-maintenance back garden
• Secure basement parking for two cars + storage
Nestled within a boutique development of six luxury homes, this superbly presented three-bedroom, two-bathroom townhouse will delight families and investors alike. Showcasing elegant design and sophisticated styling throughout, the home is bathed in natural light and is complemented by superb outdoor spaces the whole family will love.
Open-plan living dominates the ground level, with engineered timber floorboards sweeping through spacious living and dining zones to the beautifully appointed kitchen. Stone benchtops are paired with chic cabinetry while electric cooking and an integrated dishwasher add extra appeal. Sliding doors connect the dining space to the alfresco entertaining area, with a deck accompanied by a low-maintenance garden offering a terrific play area for the kids and plenty of space to gather family and friends.
Perched on the upper level are three inviting bedrooms, all appointed with built-in robes for easy storage. The master bedroom enjoys a private ensuite, while the two kids’ rooms share the second bathroom. Both bathrooms have been meticulously styled to reflect modern luxury, with floor-to-ceiling tiling and rainfall showers.
A guest powder room adjoins the walk-in laundry on the lower level, while secure basement parking for two cars adds significant appeal.
Why you’ll love this location:
Enviably positioned to enjoy the famed Inner West lifestyle and just 8.1km* from the heart of Melbourne’s vibrant CBD, this superb address is sure to impress.
Enjoy your morning coffee from your pick of cafes within walking distance, including the popular Gordon Street Bakery just a four-minute* stroll away. Walk to Barkly Street’s bars and eateries in 14 minutes* for a great night out with friends or catch the bus to Footscray’s buzzing dining and shopping precinct to explore a superb selection of cuisines and enjoy the convenience of the Footscray Market, Coles and Kmart.
Central West Shopping Centre and Highpoint Shopping Centre offer great shopping and a choice of supermarkets just moments from home while strolling distance proximity to Footscray Park, Maribyrnong River and Victoria -University makes this one of Footscray’s most sought-after residential pockets.
Walk to Footscray Primary School, St. John’s Primary School and Footscray High School and enjoy regular city-bound trains from Middle Footscray Station, an easy stroll from home.
*Approximate
Documents
What's around Creswick Street
Inspection times
 View more
View more View more
View more View more
View more View more
View moreContact the real estate agent

Alex Tsimiklis
Jas Stephens Real Estate
Send an enquiry

Nearby schools in and around Footscray, VIC
Top reviews by locals of Footscray, VIC 3011
Discover what it's like to live in Footscray before you inspect or move.
Discussions in Footscray, VIC
Wondering what the latest hot topics are in Footscray, Victoria?
Similar Townhouses for sale in Footscray, VIC 3011
Properties for sale in nearby suburbs
- 3
- 2
- 2