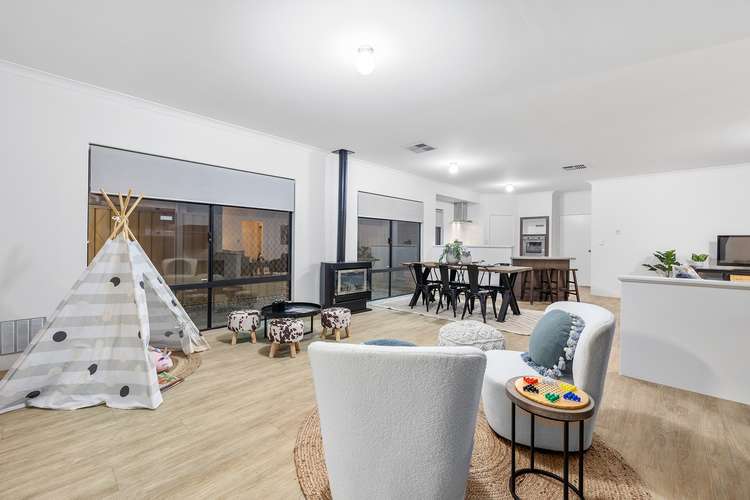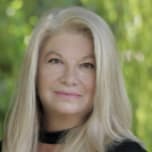Price Undisclosed
4 Bed • 2 Bath • 2 Car • 524m²
New




Sold






Sold
2 Anchorage Loop, Canning Vale WA 6155
Price Undisclosed
- 4Bed
- 2Bath
- 2 Car
- 524m²
House Sold on Fri 27 Jan, 2023
What's around Anchorage Loop

House description
“UNDER OFFER !! by Gillian with multiple offers”
STYLISH FAMILY HOME ..ROOM FOR A BOAT or CARAVAN OR 3rd CAR ..
Canning Vale is such a sought after location so close and convenient to everything this sparkling clean and freshly painted home is adorable and large and will suit most families with the massive open plan family area with soaring high ceilings makes it feel even bigger.
Local Primary and High Schools are very close by walking or driving distance, with Livingstone Shopping Centre, The Vale, Dome Cafe, Brooklands Tavern, IGA all close by. Large family homes on family sized blocks, well maintained frontages, tree lined streets, ample beautiful parks/walking paths.
St Emilie's Catholic Primary School / Campbell Primary /Caledonia Primary and Canning Vale College all nearby
This home features -
Security screen at the front door with veranda
4 Bedrooms
Master Suite has dual his and hers robes, ensuite has single vanity with shower screen and separate wc
2 Bathrooms
Separate Theatre / Cinema Room
Big Games Room
Ducted Air Conditioning Whole House
Large kitchen with plenty of bench space for a budding chef, stainless steel appliances, double sink, corner pantry, tiled splashback and bonus dishwasher
HUGE OPEN PLAN KITCHEN DINING & FAMILY ROOM
CLASSY WOOD LOOK FLOORING
Stunning GAS ( WOOD LOOK FIRE )
SOLAR PANELS
HIGH CEILINGS
SECURITY ALARM SYSTEM
FRESHLY PAINTED WHOLE HOUSE walls, ceilings, doors & frames
ELECTRIC ROLLER SHUTTERS
SECURITY SCREEN at front door
Handy shoppers entrance from garage
PITCHED PATIO
OUTDOOR KITCHEN
BIG ENTERTAINING AREA
Double Gates for rear access
( perfect area for boat or caravan parking )
Larger than normal garage
Reticulated Gardens and Lawn
Kiddy Cubby House
Lots of room for kiddies or pets
Gas Storage Hot Water
Cage Store Area
ROOM FOR A SMALL POOL
Builder - Celebration Homes
Built - 2008
Estate - Brookland Grove
Living - 200m2 approx
Total 308m2 approx
Land - 524m2
Rates - $2121.68 approx annual
Water - $230 per bill approx
GREEN TITLE LAND - BRICK HOME
NOTE : Email Gillian if you would like check lists and an expression of interest form ahead of time [email protected]
NOTE : For OVER EAST buyers I have SOLD many homes this year purchased "SIGHT UNSEEN" I am happy to send you a set of videos via whatsapp and I have checklists for everything to ensure that your purchase goes smoothly, every single buyer I have had has been extremely happy with the result I am a local resident and can help with everything.
NOTE : Find me on whatsapp and quote "ANCHORAGE" and I will send you the videos OR PM FACEBOOK
Property features
Air Conditioning
Alarm System
Built-in Robes
Dishwasher
Ducted Cooling
Floorboards
Fully Fenced
Gas Heating
Grey Water System
Outdoor Entertaining
Remote Garage
Rumpus Room
Secure Parking
Shed
Solar Panels
Study
Other features
Cubby HouseLand details
Property video
Can't inspect the property in person? See what's inside in the video tour.
What's around Anchorage Loop

 View more
View more View more
View more View more
View more View more
View moreContact the real estate agent


Gillian Ragan
Heritage Realty
Send an enquiry

Agency profile
Nearby schools in and around Canning Vale, WA
Top reviews by locals of Canning Vale, WA 6155
Discover what it's like to live in Canning Vale before you inspect or move.
Discussions in Canning Vale, WA
Wondering what the latest hot topics are in Canning Vale, Western Australia?
Other properties from Heritage Realty
Properties for sale in nearby suburbs

- 4
- 2
- 2
- 524m²
