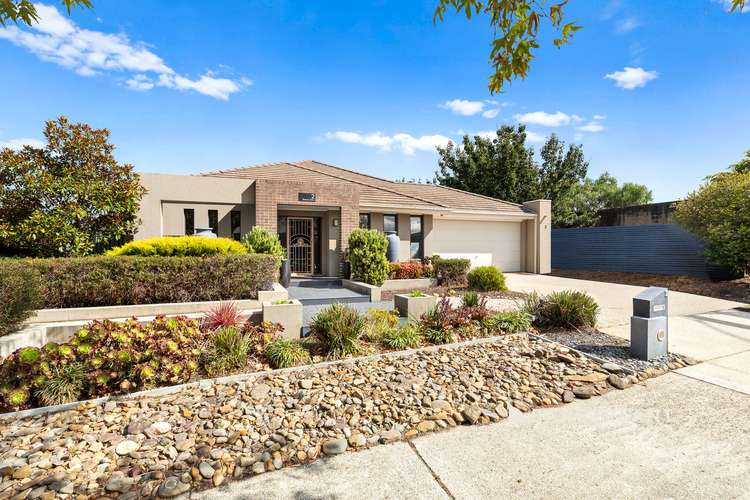$770,000 - $847,000 Ex-Display Home!
4 Bed • 2 Bath • 2 Car • 786m²
New



Under Offer





Under Offer
2 Botanic Drive, Pakenham VIC 3810
$770,000 - $847,000 Ex-Display Home!
Home loan calculator
The monthly estimated repayment is calculated based on:
Listed display price: the price that the agent(s) want displayed on their listed property. If a range, the lowest value will be ultised
Suburb median listed price: the middle value of listed prices for all listings currently for sale in that same suburb
National median listed price: the middle value of listed prices for all listings currently for sale nationally
Note: The median price is just a guide and may not reflect the value of this property.
What's around Botanic Drive

House description
“Lakeside Elegance: Ex-Display Gem”
Welcome to the epitome of modern suburban living at 2 Botanic Drive, Pakenham. Nestled in a serene & sought after Lakeside-Estate, this Ex-display contemporary residence offers a harmonious blend of style, comfort, and convenience.
As you approach, be greeted by a charming façade exuding curb appeal, set amidst landscaped gardens that add a touch of natural beauty to the property. Step inside and discover a thoughtfully designed layout offering a perfect balance of functionality and style. The heart of the home lies in its multiple living areas, including a spacious living room, family area, dining space, and a versatile rumpus room. Whether it's relaxing with loved ones, entertaining guests, or enjoying some quiet time, there's a space to suit every occasion.
The gourmet kitchen is a culinary enthusiast's dream, equipped with quality stainless steel appliances including gas cooktop, dishwasher, inbuilt wall oven and microwave. There is ample storage, and a large island stone bench perfect for meal preparation and casual dining. Adjacent, the open-plan dining area provides a seamless flow between indoor and outdoor living, ideal for alfresco dining and entertaining.
Retreat to the private quarters where comfort awaits. The main bedroom is a sanctuary of luxury, featuring a generous layout, an ensuite bathroom with double vanity and a walk-in robe. Meanwhile, the three additional bedrooms are generously sized and equipped with built-in robes, providing comfort and privacy for the whole family. All bedrooms have easy access to the main bathroom facilities, ensuring convenience for everyone.
Step outside to the undercover alfresco area and discover your own private oasis, where you can enjoy year-round outdoor living and dining while overlooking the beautifully landscaped gardens. Whether it's hosting weekend barbecues or simply unwinding after a long day, this outdoor oasis offers the perfect setting for relaxation and enjoyment.
Some other features of the property are:
● Solar Panels
● Ducted Heating
● Refrigerated Cooling
● Instantaneous hot water system
● Led downlights throughout
● Fibre Optic fast internet
● Tinted windows throughout
● Security alarm system
● Large storage shed
● Wall gas heater and ceiling fan in the alfresco area
Located close to all amenities, including shopping centers, restaurants, Cafes, schools, Transport, and the famous Pakenham Lake, this property offers convenience and accessibility.
Don't miss the opportunity to own this charming and well-appointed home in a highly desirable location Lakeside Estate. Contact Rebecca O'Brien 0412 714 611 or Ismat Ahmadi 0410 210 833 to book an inspection.
Property features
Air Conditioning
Alarm System
Built-in Robes
Courtyard
Ducted Heating
Ensuites: 1
Fully Fenced
Living Areas: 3
Remote Garage
Secure Parking
Shed
Solar Panels
Toilets: 2
Other features
Close to Schools, Close to Shops, Close to Transport, Creative, Open Spaces, Openable WindowsLand details
Documents
Property video
Can't inspect the property in person? See what's inside in the video tour.
What's around Botanic Drive

Inspection times
 View more
View more View more
View more View more
View more View more
View moreContact the real estate agent

Rebecca O'Brien
Barry Plant - Pakenham
Send an enquiry

Nearby schools in and around Pakenham, VIC
Top reviews by locals of Pakenham, VIC 3810
Discover what it's like to live in Pakenham before you inspect or move.
Discussions in Pakenham, VIC
Wondering what the latest hot topics are in Pakenham, Victoria?
Similar Houses for sale in Pakenham, VIC 3810
Properties for sale in nearby suburbs

- 4
- 2
- 2
- 786m²