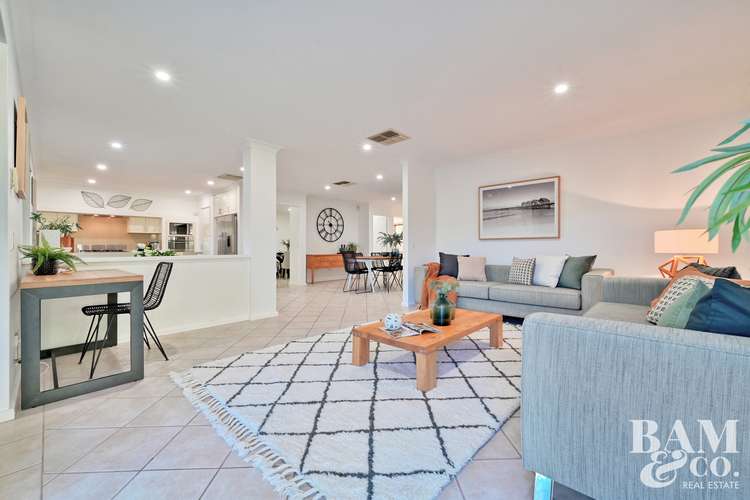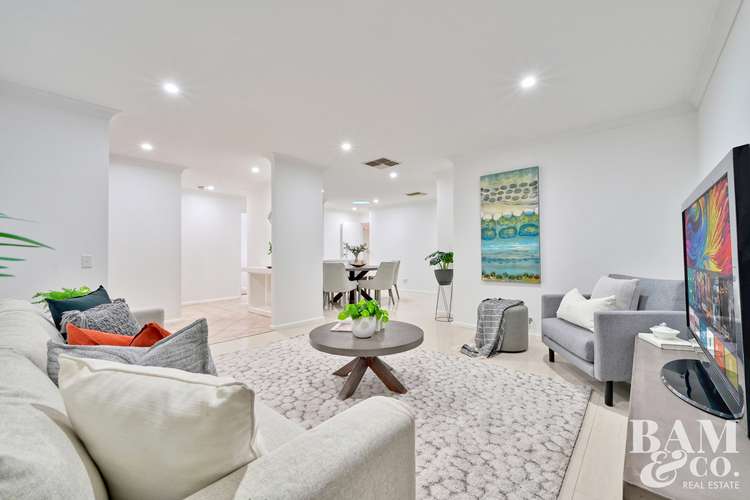$1,481,110
5 Bed • 2 Bath • 6 Car • 791m²
New



Sold





Sold
2 Kirwan Way, Winthrop WA 6150
$1,481,110
- 5Bed
- 2Bath
- 6 Car
- 791m²
House Sold on Mon 25 Mar, 2024
What's around Kirwan Way
House description
“Treat Your Family to Something Special!”
Tailor-made for larger families seeking harmony and prosperity, this charmingly-spacious 5 bedroom 2 bathroom Ross North-built home combines timeless elegance with modern comforts, catering to your every need within a leafy and tranquil locale.
Designed and decorated with meticulous attention to detail, this delightful residence promotes positive energy flow and auspicious living through its functional, free-flowing floor plan. Transform the front half of the house into a serene parents' retreat by simply closing the two middle doors, allowing you to bask in the beauty of evening sunsets. The master-bedroom suite near the entry plays host to a walk-in wardrobe with a safe, as well as a sleek, white and fully-tiled ensuite bathroom with a shower, toilet, vanity and heat lamps.
A versatile fifth bedroom next door works well as either a nursery or study, complete with an electric security window roller shutter for peace of mind. The front wing of the house also comprises of formal lounge and dining rooms that are reserved for those special occasions.
The central hub of an open-plan, meals and kitchen area is where you will no doubt spend most of your casual time, before unwinding within the large family room – complete with split-system air-conditioning, gas-bayonet heating and access outside. The contemporary kitchen itself has been stylishly revamped to include double sinks, quality tap fittings, a water filter, a microwave nook, a storage pantry, sparkling stone-transformation bench tops and splashbacks, an integrated range hood, a five-burner stainless-steel Chef gas cooktop, a stainless-steel Baumatic oven/grill and a matching stainless-steel Dishlex dishwasher for good measure.
The three other bedrooms all have built-in robes – with full-height robes to the fourth bedroom complementing its splendid backyard views to wake up to. The laundry has been updated and goes hand-in-hand with a modernised – and fully-tiled – main family bathroom that comprises of a shower, separate bathtub and heat lamps.
Entertain guests or watch your children play in the sprawling wraparound backyard with lawn, trees, shade, chirping birdlife and heaps of room for a future swimming pool, complete with a pitched rear patio and side deck – perfect for outdoor gatherings and relaxation. Plus, there's a handy corner garden shed for all your storage needs.
Immerse yourself in the serene surroundings of Winthrop, a popular residential area dotted with lush green parklands – including Robert Smith Park, Winthrop Park and Piney Lakes Reserve all around the corner, with the latter home to a sensory playground, dog play park and environmental education centre. Benefit from proximity to esteemed educational institutions such as Winthrop Primary School and Melville Senior High School (perched within both catchment zones), ensuring exceptional education for your children.
Enjoy easy access to the freeway and nearby amenities, including shopping at Westfield Booragoon, the Melville Recreation Centre, the Myaree and O'Connor commercial districts, Kardinya Park Shopping Centre, Fiona Stanley Hospital, St John of God Murdoch Hospital, Murdoch University, train stations and more. Explore Winthrop's local shopping village, offering everything from groceries at IGA, medical amenities, a newsagency and post office to dining options at cafes and restaurants, ensuring all your daily needs are met conveniently.
Embrace the best of everything with Winthrop's central location, just a short drive to the pristine beaches of Fremantle, our vibrant Perth CBD and the expansive Westfield Carousel Shopping Centre for something more. With space, lifestyle and position converging here, this is a dream opportunity for you to create a lifetime of cherished memories in this exquisite family home!
Other features include, but are not limited to:
• Solid brick-and-tile construction
• Low-maintenance tiled flooring throughout
• Storage, tiled splashbacks and a separate 2nd toilet in the laundry – that also enjoys external/side access to the paved rear drying courtyard/clothesline area
• Walk-in linen press
• Ducted-evaporative air-conditioning
• Security-alarm system
• White plantation window shutters
• LED down lights
• NBN internet connectivity
• Feature skirting boards
• Security doors
• Gas hot-water system
• Reticulation
• Remote-controlled double lock-up carport with drive-through access to the rear alfresco
• Large 791sqm (approx.) block
• Built in 1988 (approx.) renovated approx. 2020
*Any images of lawns may not be a true representation of the lawn as it represents today.
DISCLAIMER: The content in this real estate advertisement is provided for general information purposes only and should not be relied upon as accurate or complete. While we strive to ensure that all information provided is correct and up-to-date, we make no representations or warranties of any kind, express or implied, about the completeness, accuracy, reliability, suitability, or availability of the information, products, services, or related graphics contained in this advertisement. Any reliance you place on such information is therefore strictly at your own risk.
Property features
Air Conditioning
Built-in Robes
Ensuites: 1
Living Areas: 3
Other features
Car Parking - Surface, Close to Schools, Close to Shops, Close to Transport, Window TreatmentsCouncil rates
$2331.45 YearlyLand details
What's around Kirwan Way
 View more
View more View more
View more View more
View more View more
View moreContact the real estate agent

Kim Bamford
exp Australia - WA
Send an enquiry

Agency profile
Nearby schools in and around Winthrop, WA
Top reviews by locals of Winthrop, WA 6150
Discover what it's like to live in Winthrop before you inspect or move.
Discussions in Winthrop, WA
Wondering what the latest hot topics are in Winthrop, Western Australia?
Similar Houses for sale in Winthrop, WA 6150
Properties for sale in nearby suburbs
- 5
- 2
- 6
- 791m²
