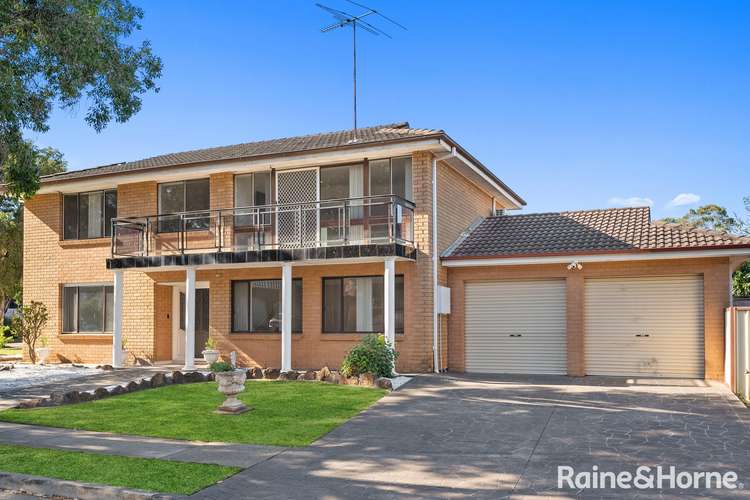Buyer's Guide: $1,000,000
4 Bed • 2 Bath • 2 Car • 560.7m²
New








2 Langland Street, Wetherill Park NSW 2164
Buyer's Guide: $1,000,000
- 4Bed
- 2Bath
- 2 Car
- 560.7m²
House for sale16 days on Homely
Next inspection:Sat 4 May 12:45pm
Auction date:Thu 16 May 6:00pm
Home loan calculator
The monthly estimated repayment is calculated based on:
Listed display price: the price that the agent(s) want displayed on their listed property. If a range, the lowest value will be ultised
Suburb median listed price: the middle value of listed prices for all listings currently for sale in that same suburb
National median listed price: the middle value of listed prices for all listings currently for sale nationally
Note: The median price is just a guide and may not reflect the value of this property.
What's around Langland Street
House description
“Room for Everyone: Dual Living, Big Solid Home”
Auction at Doltone House, Club Marconi, Thursday 16th May at 6pm
This solidly built double storey brick and tile home on a north-east facing 562m2 corner block offers genuine dual living across two fully self-contained light-filled levels, just perfect for the extended family or suitable to live on one level and rent out the other for passive income.
Other than a shared laundry on the ground floor, each storey can be independently occupied; and it is a great family-friendly floor plan facilitating excellent separation of living for the family with teenage children who can live upstairs boosting privacy for the parents.
Summary of features:
• 4 bedrooms all with built-in robes, ensuited master on ground floor
• 2 bathrooms - with modern fully tiled family bathroom upstairs
• Three separate living areas plus study, two full sized kitchens
• Split system air-conditioning, timber-look floating floors in upper living
• North facing Juliet balcony off rumpus, massive covered rear pergola
• Wonderful alfresco entertaining for those special occasions & celebrations
• Double lock-up garage, dual street frontage, additional onsite parking
• Generous storage throughout + lock up garden shed in backyard
• Low maintenance yard with areas for children and pets to play outdoors
• Short walk to bus, Stockland shopping centre, local parks/playgrounds
• Walking distance to schools, hospital, leisure centre, and golf course
• 25 minutes to Western Sydney Airport, 45 minutes to Sydney Airport
• Tightly held property in ultra-convenient location increasingly sought after
This is a substantial property with great street presence, plenty of potential to value-add and excellent versatility in terms of use including dual occupancy and work-from-home possibilities; so close to a range of amenities from educational, health, retail, and sporting/leisure - it is going to appeal to many buyers for many reasons.
Are you thinking of purchasing this property as an investment? Speak with our Property Management team about how we can assist you!
Disclaimer: The above information has been provided to us from the vendor. We cannot guarantee the accuracy of this information and as such the information provided is not a representation by us as to the accuracy of the statement. You should rely on your own enquiries and judgment to determine the accuracy of this information to satisfy yourself of the true position. Images are for illustrative purposes only and do not represent the final product or finishes or scale.
Property features
Ensuites: 1
Toilets: 2
Land details
What's around Langland Street
Auction time
Inspection times
 View more
View more View more
View more View more
View more View more
View moreContact the real estate agent

Aldo Ianni
Raine & Horne - Wetherill Park
Send an enquiry

Nearby schools in and around Wetherill Park, NSW
Top reviews by locals of Wetherill Park, NSW 2164
Discover what it's like to live in Wetherill Park before you inspect or move.
Discussions in Wetherill Park, NSW
Wondering what the latest hot topics are in Wetherill Park, New South Wales?
Similar Houses for sale in Wetherill Park, NSW 2164
Properties for sale in nearby suburbs
- 4
- 2
- 2
- 560.7m²