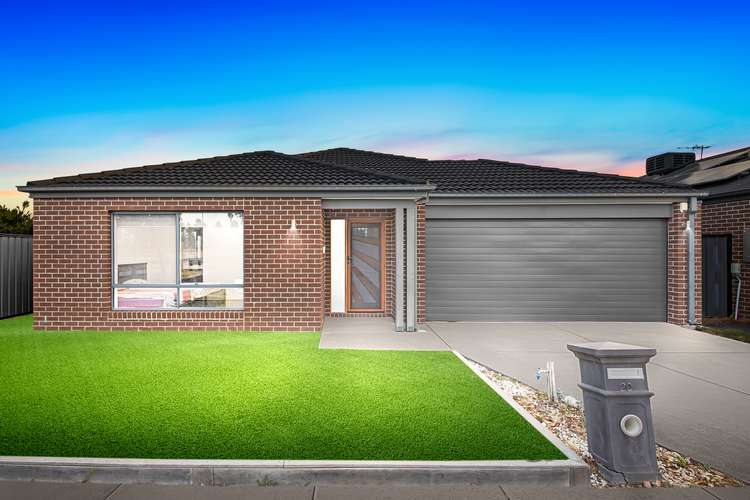Contact Agent
4 Bed • 2 Bath • 2 Car • 406m²
New








20 Elland Circuit, Truganina VIC 3029
Contact Agent
Home loan calculator
The monthly estimated repayment is calculated based on:
Listed display price: the price that the agent(s) want displayed on their listed property. If a range, the lowest value will be ultised
Suburb median listed price: the middle value of listed prices for all listings currently for sale in that same suburb
National median listed price: the middle value of listed prices for all listings currently for sale nationally
Note: The median price is just a guide and may not reflect the value of this property.
What's around Elland Circuit

House description
“Luxury Living In Allura Estate!!”
Sachin Khera and The Eleet Wyndham City proudly presents this enviably positioned dwelling at the heart of Truganina and embracing a sun-filled north facing orientated home, this stylishly appointed abode flaunts contemporary interiors further complemented by a vast open-plan single-level layout. It is designed with the growing family in mind, whether you're looking for your first home or on the hunt for your forever home, the search ends here.
A master class in design and built for the largest of families this home showcases luxuriously upgraded living with superior attention to detail. High ceilings emphasize the evident sense of style & space. The immaculate kitchen with neighbouring open plan living & dining elegantly resides at the heart of the home. Contemporary in nature, the sizeable kitchen flaunts near new 40MM stone bench-top with including 900mm appliances and a beautiful glass splash-back furthermore a practical Walk-in-pantry for seamless storage solutions. The huge master bedroom includes WIR plus a lavish en-suite complete with a spacious shower. Three light & bright bedrooms with built-in wardrobes are conveniently positioned nearby to the main family bathroom. A bathtub, shower, vanity with stone finishes and a mirror offer a relaxing experience right from the comfort of your own home.
Highlights Include: A remote double car garage, internal and rear door access plus further off-street parking. Laundry with linen press storage, ducted heating throughout with Air-Conditioners in the master and living room, LED down-lights, and landscaped gardens. Offering a wealth of nearby lifestyle amenities including Williams Landing Shopping Centre and Train station, Tarneit Central Shopping Centre, Wyndham Village Centre. A stones throw distance to the bus stops, Childcare's, Leisure centres and prestigious schools like Doherty's P-9 School, Westbourne Grammar School, Al-Taqwa and St. Clare's Primary school. Easy access to the freeway which takes you to Melbourne CBD in just 22 minutes by car and just 13 minutes drive to Altona beach to relax during sunny days in Melbourne.
Homes like this are precious and rare - very hard to find and not easy to forget. With so few like it in this red-hot market, we urge you not to delay in making an inspection today!
Don't miss out on this dream opportunity !!! YES your friendly agent's are back with another masterpiece, please Call Sachin Khera on 0433 110 100 or Noel George on 0433 980 100 to arrange an inspection.
DISCLAIMER: All stated dimensions are approximate only. Particulars given are for general information only and do not constitute any representation on the part of the vendor or agent. Please see the below link for an up-to-date copy of the Due Diligence Check List: http://www.consumer.vic.gov.au/duediligencechecklist
Property features
Ensuites: 1
Toilets: 2
Land details
Documents
What's around Elland Circuit

Inspection times
 View more
View more View more
View more View more
View more View more
View moreContact the real estate agent

Sachin Khera
The Eleet - Wyndham City
Send an enquiry

Nearby schools in and around Truganina, VIC
Top reviews by locals of Truganina, VIC 3029
Discover what it's like to live in Truganina before you inspect or move.
Discussions in Truganina, VIC
Wondering what the latest hot topics are in Truganina, Victoria?
Similar Houses for sale in Truganina, VIC 3029
Properties for sale in nearby suburbs

- 4
- 2
- 2
- 406m²