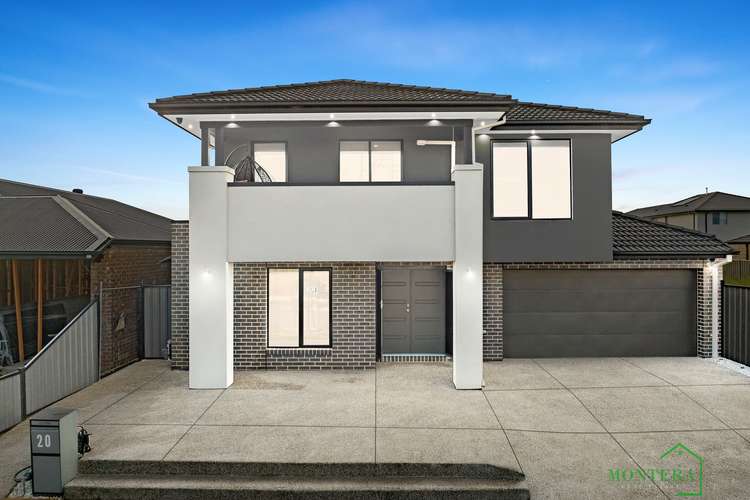Beyond Perfection
5 Bed • 3 Bath • 2 Car • 507m²
New



Under Offer





Under Offer
20 Lena Crescent, Truganina VIC 3029
Beyond Perfection
Home loan calculator
The monthly estimated repayment is calculated based on:
Listed display price: the price that the agent(s) want displayed on their listed property. If a range, the lowest value will be ultised
Suburb median listed price: the middle value of listed prices for all listings currently for sale in that same suburb
National median listed price: the middle value of listed prices for all listings currently for sale nationally
Note: The median price is just a guide and may not reflect the value of this property.
What's around Lena Crescent

House description
“LUXURY LIVING”
Montera Real Estate warmly welcomes you home to luxury living! Discover the epitome of elegance in this breathtaking double-story home that seamlessly blends comfort with style. Nestled in a tranquil neighborhood, this residence is a true sanctuary for those seeking the perfect blend of space, sophistication, and functionality.
Join us as we explore the wonderful features of this lovely home:
-Comprising 5 generous bedrooms 3 of the bedrooms with ceiling fan
-Two master bedrooms with WIRs & ensuites (One on the ground floor), second master includes his WIRs and hers WIRs/nursery
-Huge open-plan kitchen with walk-in butlers pantry with full second kitchen
- Laundry chute upstairs
-Theatre room
-Upstairs retreat and a very nice balcony.
-Large alfresco dining area
-Caesar stone benchtops, 900mm stainless steel kitchen appliances, dishwasher, built-in microwave...
-Oversized double remote garage with internal access
-All set on a tastefully landscaped 507sqm (approx) allotment, 44 square house.
-13.3Kw System of Solar Panels
32 amp single phase power point for EV Charger'
-6x 8MB TIOC Dahua CCTV Camera with UPS and 6Terabyte HDD installed.
-9kwC/10kwH Split System on Living, 2.5kwC/3.2kwH Split System on Guest Bedroom, 3.5kw/4kwH Split System on Master Bedroom.
On top of the great features & contemporary design that this home offers, you'll also love the beautiful location set amongst natural reserves & parks while being close to all major facilities.
Mt Atkinson is a Boutique Master-planned community in a promising & central area of the West of Melbourne which will be home to a future Westfield shopping centre, its very own proposed train station & a large business hub. With the brand new community centre and a kindergarten up & running. The estate will also have 3 Schools once completed, an Indoor Recreation Centre, childcare centre, health and medical facilities, and an abundance of play & parkland spaces.
The estate enjoys:
• Close proximity to the current Rockbank Train Station & shopping center.
• Close proximity to renowned Bacchus Marsh Grammar School.
• A short drive to Caroline Springs shopping Centre and dining outlets
• Entry to the Western Freeway in just 2 minutes.
• Approx. 25 minutes drive to the Melbourne CBD
Don't miss the chance to make this stunning residence your new home. Live in luxury, surrounded by comfort, and create lasting memories in a space that truly reflects your lifestyle.
Contact our agent Waseem Gethya 0478 848 027 [email protected]
(Photo ID is Required at all Open for Inspections)
DISCLAIMER: Every precaution has been taken to establish the accuracy of the above information, but it does not constitute any representation by the vendor or agent.
Land details
Documents
What's around Lena Crescent

Inspection times
 View more
View more View more
View more View more
View more View more
View more