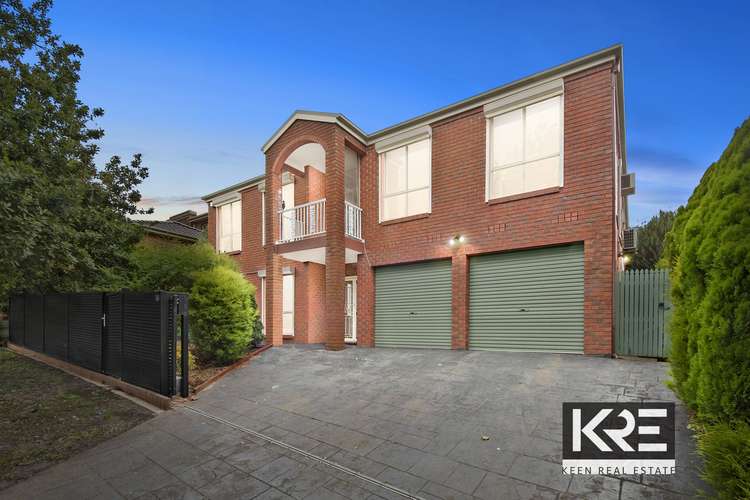$825,000 to $900,000
4 Bed • 3 Bath • 2 Car • 616m²
New








20 Pallidus Way, Narre Warren VIC 3805
$825,000 to $900,000
Home loan calculator
The monthly estimated repayment is calculated based on:
Listed display price: the price that the agent(s) want displayed on their listed property. If a range, the lowest value will be ultised
Suburb median listed price: the middle value of listed prices for all listings currently for sale in that same suburb
National median listed price: the middle value of listed prices for all listings currently for sale nationally
Note: The median price is just a guide and may not reflect the value of this property.
What's around Pallidus Way
House description
“Versatile Living: Dual Occupancy Gem in Oatlands Estate”
Please view our VR (Virtual Reality) 360 Property Tour by copying and pasting this link to your browser bit.ly/KeenRE-20-pallidus
Nestled in the popular 'Oatlands' Estate presents a charming dual occupancy home suitable for families seeking comfort and versatility. Boasting a unique layout designed to accommodate large or extended families, this residence offers a blend of practicality and warmth.
Enter through the inviting foyer to discover a flexible space on the first floor, featuring a cozy rumpus room with a convenient kitchenette. This area can easily double as a fourth bedroom or self-contained unit, complete with its own bathroom, catering to various lifestyle needs. A double remote garage with under home storage and internal access adds to the home's functionality.
Upstairs, three generously sized bedrooms await, including a spacious master suite with a walk-in robe and ensuite boasting an oversized shower for added comfort. The home's layout also includes two separate living zones, providing ample space for relaxation and entertainment, along with a separate meals area and a well-appointed kitchen featuring plenty of storage and modern appliances, including a dishwasher.
Enjoy year-round comfort with ducted heating and air conditioning, while motorised roller shutters offer privacy and security. The bamboo flooring adds a touch of elegance to the interiors, creating a cozy ambiance throughout.
Outside, the enclosed balcony at the front of the home provides a peaceful retreat to soak in the views, while the rear porch and pergola offer a perfect setting for intimate gatherings. The established backyard boasts fruit trees adding to the charm of outdoor living.
Benefit from solar power - saving on energy bills, a front roller gate for added security and appreciate the home's proximity to schools, bus stops, Parkhill Plaza Shops, freeway access, and Fountain Gate Shopping Centre, ensuring convenience for daily living.
For the astute investor the home is currently leased at $2,216 per calendar month until May 2024.
Make an offer via this link https://prop.ps/l/O41redBEZu4J
Property features
Air Conditioning
Built-in Robes
Deck
Dishwasher
Ducted Heating
Ensuites: 1
Floorboards
Outdoor Entertaining
Remote Garage
Solar Panels
Toilets: 3
Other features
0Land details
Documents
What's around Pallidus Way
Inspection times
 View more
View more View more
View more View more
View more View more
View moreContact the real estate agent

Keenan Kleynhans
Keen Real Estate
Send an enquiry

Nearby schools in and around Narre Warren, VIC
Top reviews by locals of Narre Warren, VIC 3805
Discover what it's like to live in Narre Warren before you inspect or move.
Discussions in Narre Warren, VIC
Wondering what the latest hot topics are in Narre Warren, Victoria?
Similar Houses for sale in Narre Warren, VIC 3805
Properties for sale in nearby suburbs
- 4
- 3
- 2
- 616m²