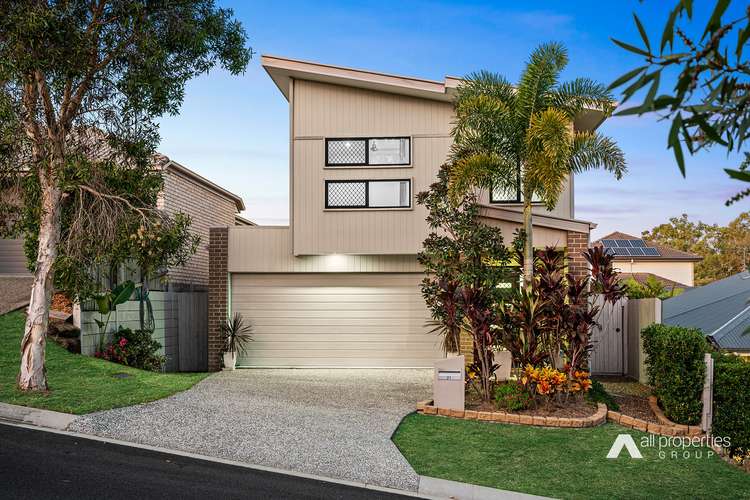$705,000
4 Bed • 2 Bath • 2 Car • 333m²
New




Sold






Sold
21 Banya Crescent, Springfield Lakes QLD 4300
$705,000
- 4Bed
- 2Bath
- 2 Car
- 333m²
House Sold on Tue 6 Jun, 2023
What's around Banya Crescent
House description
“ALL PROPERTIES GROUP & CHRIS GILMOUR SOLD...”
SOLD BY CHRIS GILMOUR 0438 632 459...
This stunning 2-level home is nestled on an elevated 332m2 block in a tranquil and picturesque pocket of Springfield Lakes. It is situated amongst other beautiful homes in a family-friendly neighbourhood and is the perfect fusion of modern indoor and outdoor living.
As you step through the front door, large porcelain tiles transport you to the master bedroom suite which features a large walk-in robe and stylish ensuite. The remaining 3 bedrooms plus study are all located in the upstairs quarter and feature built-in robes and ceiling fans. A contemporary bathroom in a crisp, white colour palette services the upstairs bedrooms, whilst a powder room services guests and family in the downstairs quarter.
The lower level of the home consists of a spacious, unobstructed living area which includes an air-conditioned kitchen, family room and dining zone. This zone boasts sliding doors that effortlessly lead to the covered alfresco space outside, providing a seamless transition between indoor and outdoor living. The alfresco area overlooks the low-maintenance gardens and grassed areas, creating an ideal space for kids and pets to roam freely.
The gourmet kitchen is a statement of style and showcases sleek Caesarstone benchtops, premium stainless steel cooking appliances, a dishwasher and ample cupboard and pantry storage.
Other amazing features of this property include air-conditioning, ceiling fans, large porcelain tiles, a double remote garage, convenient side access, a garden shed and lovely, low-maintenance gardens throughout.
The home is conveniently located close to all local amenities, including schools, transport, shops, Mater Private Hospital, University, recreational facilities and access to arterials. The property offers the perfect combination of luxury, space and privacy in a beautiful, natural setting with protected bushland virtually at your doorstep. Don't miss the opportunity to make this stunning home your very own.
Property features and inclusions:
- Nestled on a 333m2 fully fenced block
- The home is 8 years old
- Built by Ingenious Homes
- Floor plan size approx 197m2 under roof
- 4 bedrooms, all with BIRs and fans
- Master suite features WIR and ensuite
- Study nook
- Open-plan living and dining room
- Gourmet kitchen featuring:
- Expansive Caesarstone benchtops
- Gas Cooktop
- Dishwasher
- Contemporary family bathroom
- Powder room downstairs
- Separate internal laundry with storage
- Air-conditioning
- Ceiling fans
- Gas hot water
- Recessed lighting
- Large, porcelain tiles in living areas
- Plush carpets in all bedrooms
- Under-staircase storage
- Covered alfresco space
- Garden shed
- Low-maintenance gardens
- NBN (Opticomm)
- Council rates approx $380/qtr
- Current rental appraisal is $600/wk
Disclaimer:
All information provided has been obtained from sources we believe to be accurate, however, we cannot guarantee the information is accurate and we accept no liability for any errors or omissions (including but not limited to a property's land size, floor plans and size, building age and condition) Interested parties should make their own enquiries and obtain their own legal advice.
Property features
Air Conditioning
Built-in Robes
Ensuites: 1
Living Areas: 2
Pet-Friendly
Toilets: 2
Other features
Air Con - Split System, Ceiling Fans, Close to Schools, Close to Shops, Close to TransportBuilding details
Land details
Property video
Can't inspect the property in person? See what's inside in the video tour.
What's around Banya Crescent
 View more
View more View more
View more View more
View more View more
View moreContact the real estate agent
Send an enquiry

Nearby schools in and around Springfield Lakes, QLD
Top reviews by locals of Springfield Lakes, QLD 4300
Discover what it's like to live in Springfield Lakes before you inspect or move.
Discussions in Springfield Lakes, QLD
Wondering what the latest hot topics are in Springfield Lakes, Queensland?
Similar Houses for sale in Springfield Lakes, QLD 4300
Properties for sale in nearby suburbs
- 4
- 2
- 2
- 333m²

