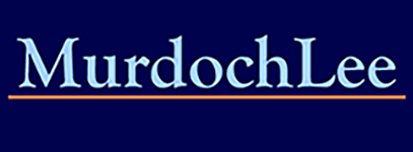$1,580,000
5 Bed • 2 Bath • 2 Car • 570.2m²
New

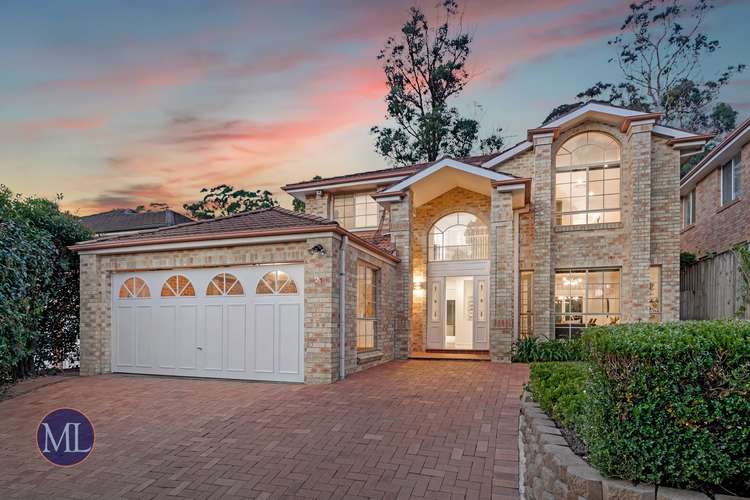
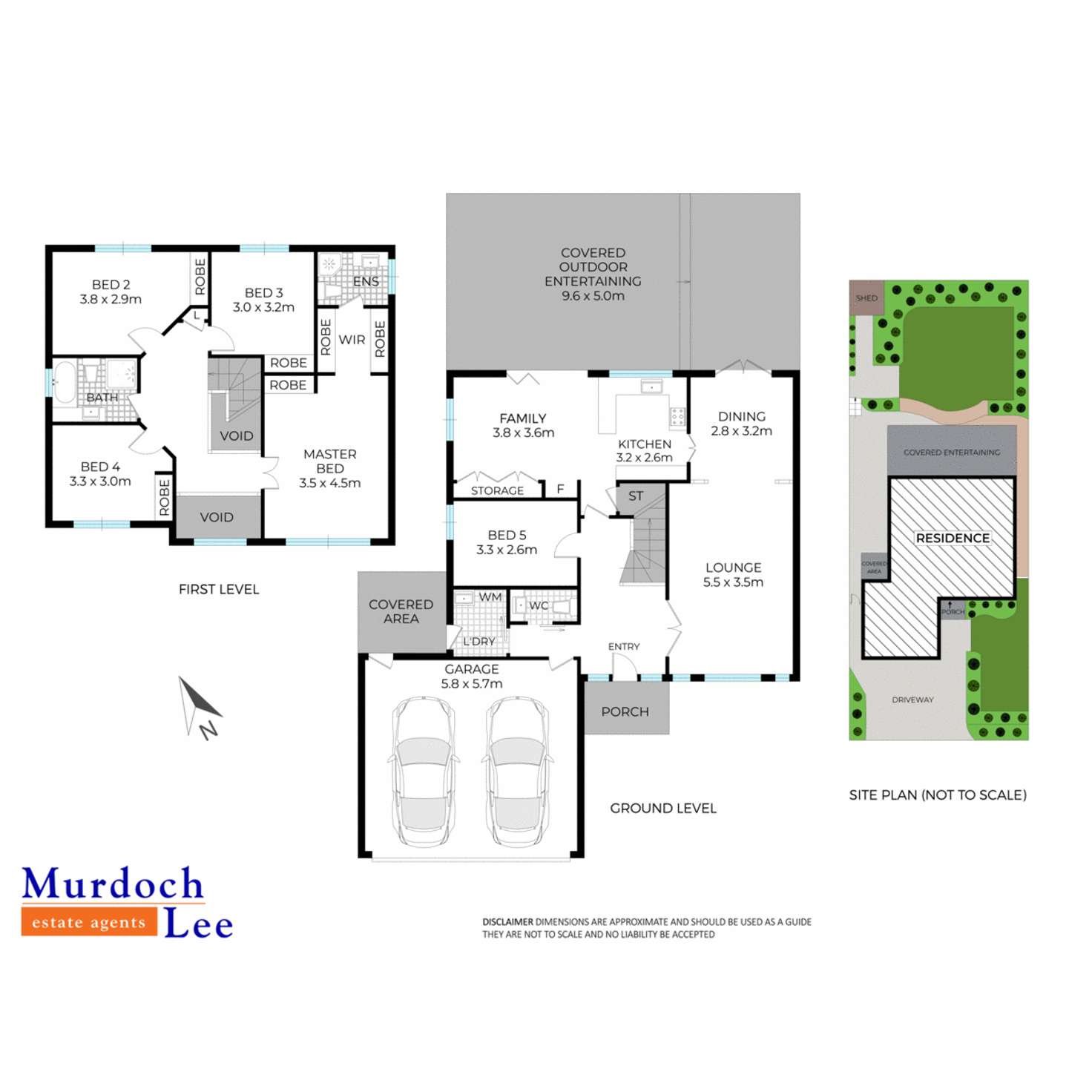

Sold

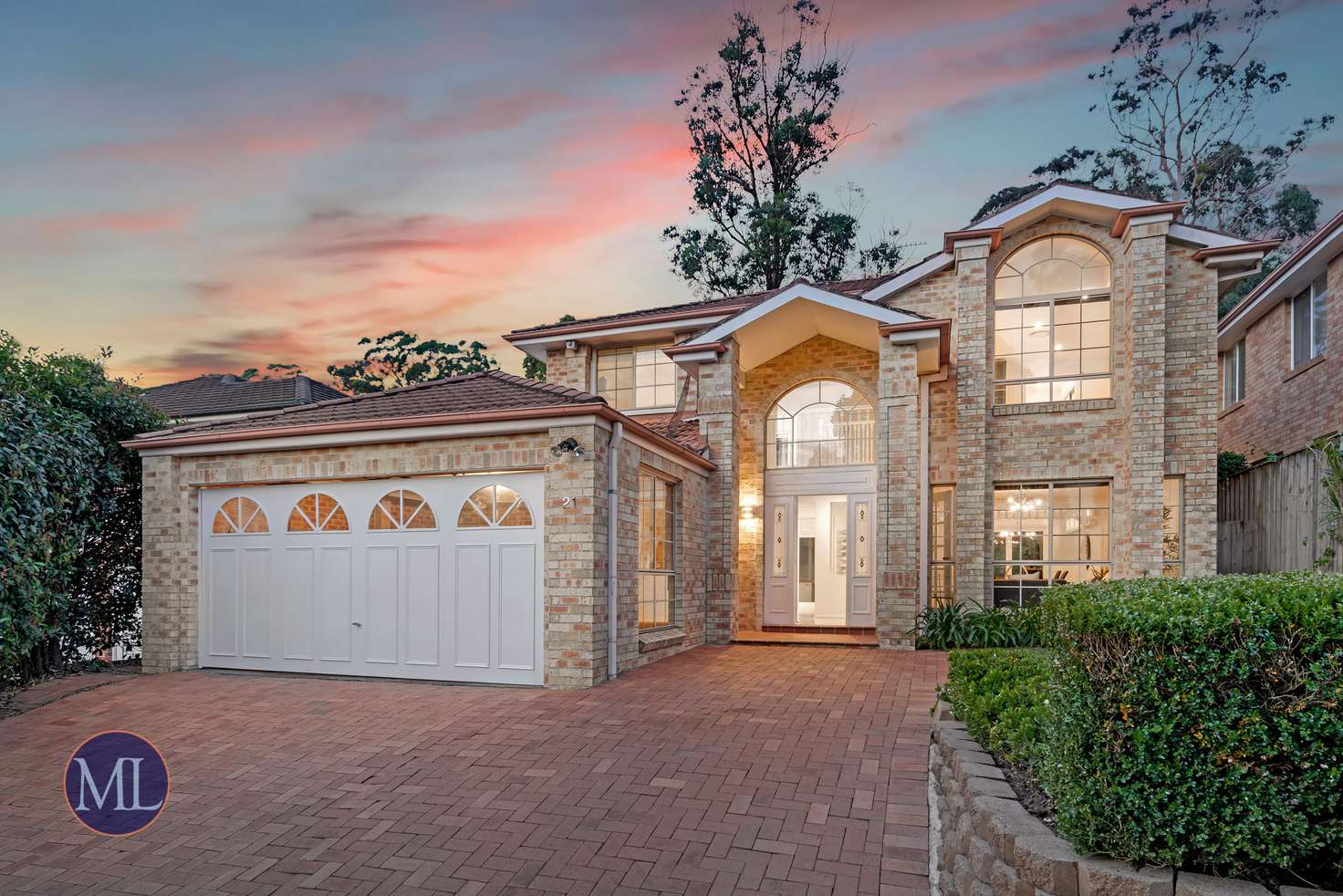


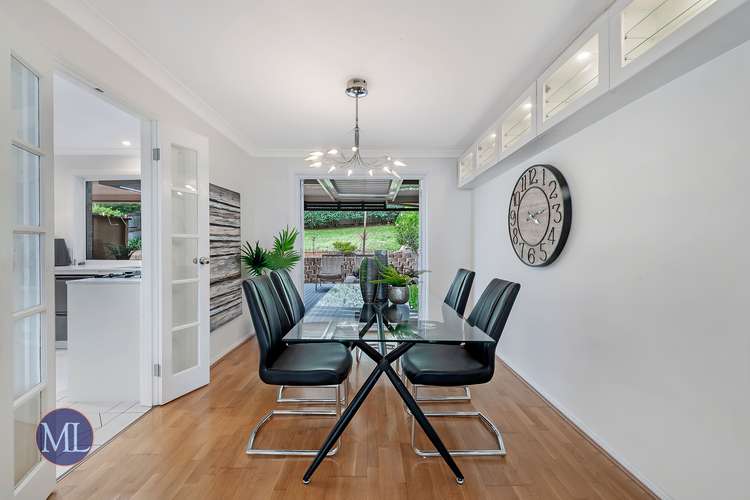
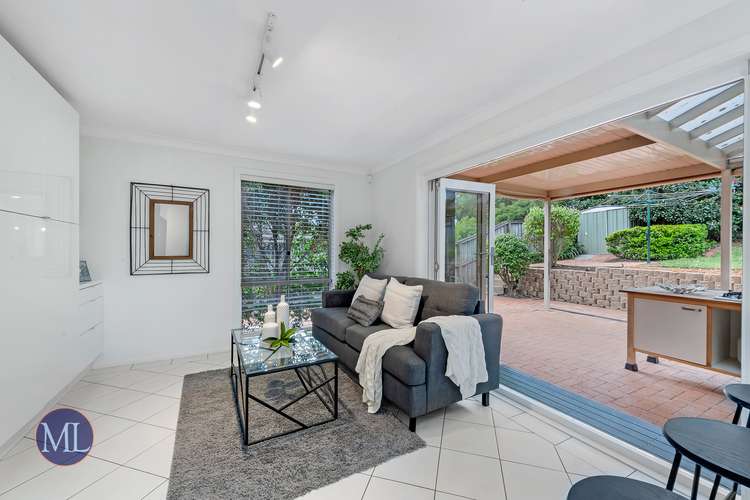
Sold
21 McCusker Crescent, Cherrybrook NSW 2126
$1,580,000
- 5Bed
- 2Bath
- 2 Car
- 570.2m²
House Sold on Wed 23 Dec, 2020
What's around McCusker Crescent
House description
“Refined elegance in large-scale family home – CTHS zoned”
Stately, open, and bathed in resplendent natural light, this high-side family estate offers a premium lifestyle in the heart of Cherrybrook.
An abundance of tall and refined windows defines 21 McCusker, illuminating a residence finished to the highest calibre. High ceilings air the entire internal floorplan of this four-bedroom family home, showcasing a family-central space with a noticeable congruence.
Four air-conditioned bedrooms offer perimetral views of Cherrybrook surrounds, enjoying private positions on a floorplan best characterised by its use of space. Downstairs, a soaring double level entry foyer flows with ease towards versatile and timber-toned formal living, dining and family areas, all alongside a kitchen adorned with stainless-steel Smeg appliances (including dishwasher) and soft-close cabinetry beneath elegant Caesarstone benchtops and a gas range.
Outdoors, verdant level lawns and backyard greenery set ample stage for a main event-worthy entertainer's rear pergola. Decked in timber and with its own fitted kitchen, this outdoor entertainer's space promises seating and good times for up to ten guests.
Internal Features
• Stately, open, and bathed in resplendent natural light, this four-bedroom family
residence features large open spaces, an abundance of tall windows and ample family
spaces ideal for the 2020 market
• Four air-conditioned bedrooms offer perimetral views of Cherrybrook surrounds,
enjoying private positions on a floorplan best characterised by its use of space.
• Additional spacious study offers ample potential for use as a fifth bedroom
• Downstairs, a soaring double level entry foyer flows with ease to a versatile and timber-
toned formal living, dining and family area
• A contemporary kitchen showcases stainless-steel Smeg appliances (including
dishwasher) and soft-close cabinetry beneath elegant Caesarstone benchtops, a gas
range and an ample stone breakfast bar ideal for those before-school mornings
External Features
• Spacious level lawns with established perimeter gardens
• Opulent rear alfresco, with outdoor kitchen and decked/covered seating space for
many guests
• Secure dual automatic garage, with internal shopper's access and ample additional
driveway parking
• Quiet cul-de-sac address in the heart of Cherrybrook and the Hills region
Location Benefits:
• Cherrybrook Village Shopping Centre | 1.2 km
• Erlestoke Park and Trail | 0.55 km
• Callicoma Hiking Trail | 1.4 km
• Cherrybrook Train Station | 2.1 km
• Sydney CBD | 28.9 km
School Catchment:
• Oakhill Drive Public School | 1.9 km
• Cherrybrook Technology High School | 1.5 km
Surrounding Schools:
• John Purchase Public School | 0.56 km
• Cherrybrook Public School | 1.15 km
• Tangara Girls School | 1.45 km
• Oakhill College | 1.72 km
Municipality: Hornsby Council
Lot Area: 570.2sqm
Garage Area: Double Garage
Disclaimer: This information is gathered from trusted sources. All distances to amenities are approximate and calculated using Google Maps. We do not guarantee this information and you should undertake your own investigation before proceeding.
Property features
Alarm System
Deck
Shed
Study
Land details
What's around McCusker Crescent
 View more
View more View more
View more View more
View more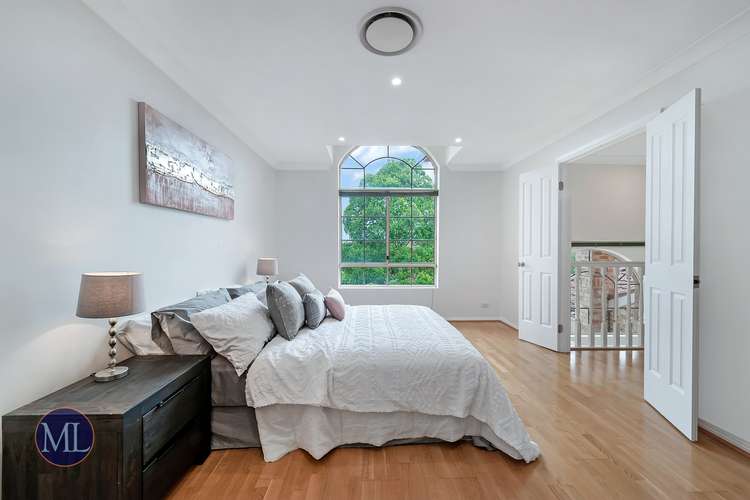 View more
View moreContact the real estate agent
Send an enquiry

Nearby schools in and around Cherrybrook, NSW
Top reviews by locals of Cherrybrook, NSW 2126
Discover what it's like to live in Cherrybrook before you inspect or move.
Discussions in Cherrybrook, NSW
Wondering what the latest hot topics are in Cherrybrook, New South Wales?
Similar Houses for sale in Cherrybrook, NSW 2126
Properties for sale in nearby suburbs
- 5
- 2
- 2
- 570.2m²

