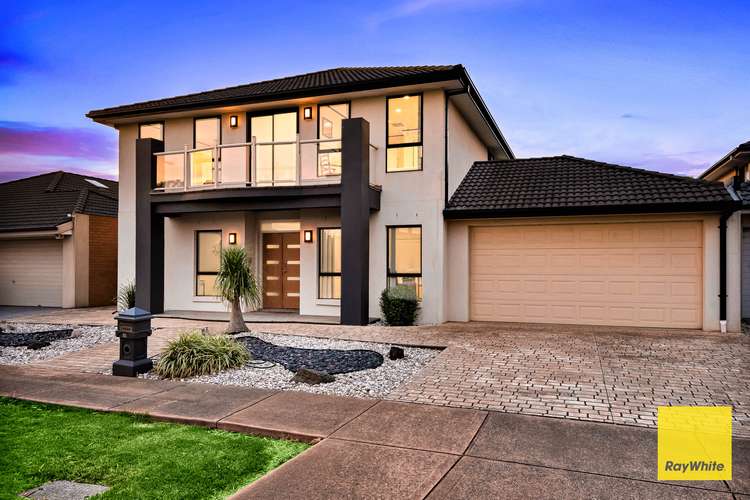$1,400,000
4 Bed • 3 Bath • 4 Car • 580m²
New








21 River Walk Drive, Sanctuary Lakes VIC 3030
$1,400,000
Home loan calculator
The monthly estimated repayment is calculated based on:
Listed display price: the price that the agent(s) want displayed on their listed property. If a range, the lowest value will be ultised
Suburb median listed price: the middle value of listed prices for all listings currently for sale in that same suburb
National median listed price: the middle value of listed prices for all listings currently for sale nationally
Note: The median price is just a guide and may not reflect the value of this property.
What's around River Walk Drive
House description
“Resort Lifestyle With Views !!!”
Step into luxury living at its finest in prestigious Sanctuary Lakes Resort with this immaculate property that epitomises spaciousness, quality, and family comfort. Boasting an expansive interior and exterior adorned with high-end fittings, this residence offers a rare opportunity to indulge in the epitome of family lifestyle.
On the ground floor, discover an array of versatile spaces designed to cater to every need. A study with built-in robes offers flexibility, easily transforming into a fourth bedroom as desired. Two distinct formal living and dining areas provide an exquisite backdrop for special occasions, complemented by a hallway granting convenient access to the backyard oasis. The internal laundry, complete with a laundry shoot, adds a touch of convenience, while the beautifully open-planned kitchen seamlessly connects with another family area and meals zone. A central bathroom, accompanied by a separate toilet, ensures comfort and convenience for all occupants.
Step outside into the low-maintenance landscaped backyard, where ample space awaits for both children and pets to play freely. A garden shed, vegetable patch, and a covered patio dining area with an outside toilet and trivial kitchen set the stage for outdoor entertainment and gatherings throughout the seasons. Completing the picture is a double lock-up garage with rear access, ensuring effortless convenience.
Ascend the elegant staircase to discover a lavish upper level, where two generously sized bedrooms with built-in robes await. The master bedroom, complete with a full en-suite and retreat area, offers a luxurious sanctuary for relaxation. An additional central bathroom with twin vanity adds to the opulence of this level, while feature walls, ample storage including linen closets and under-stair storage, and premium tiles throughout enhance the allure of the home.
Noteworthy features such as ducted heating, evaporative cooling, and a balcony overlooking the River Walk Reserve elevate the living experience, promising unparalleled comfort and luxury.
Experience the epitome of lifestyle living in Sanctuary Lakes Resort - where every detail has been meticulously crafted to provide the ultimate sanctuary for discerning families.
Property features
Alarm System
Balcony
Built-in Robes
Dishwasher
Ducted Heating
Ensuites: 1
Fully Fenced
Outdoor Entertaining
Remote Garage
Rumpus Room
Secure Parking
Shed
Study
Toilets: 4
Vacuum System
Land details
Documents
What's around River Walk Drive
Inspection times
 View more
View more View more
View more View more
View more View more
View moreContact the real estate agent

Amar Thakkar
Ray White - Point Cook
Send an enquiry

Nearby schools in and around Sanctuary Lakes, VIC
Top reviews by locals of Sanctuary Lakes, VIC 3030
Discover what it's like to live in Sanctuary Lakes before you inspect or move.
Discussions in Sanctuary Lakes, VIC
Wondering what the latest hot topics are in Sanctuary Lakes, Victoria?
Similar Houses for sale in Sanctuary Lakes, VIC 3030
Properties for sale in nearby suburbs
- 4
- 3
- 4
- 580m²