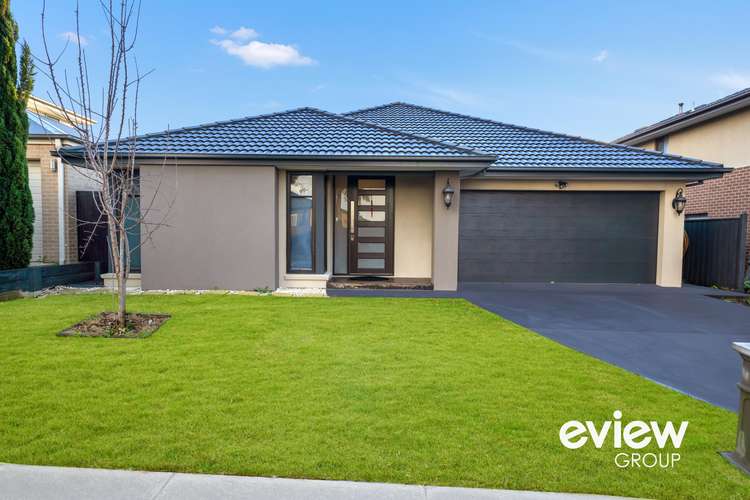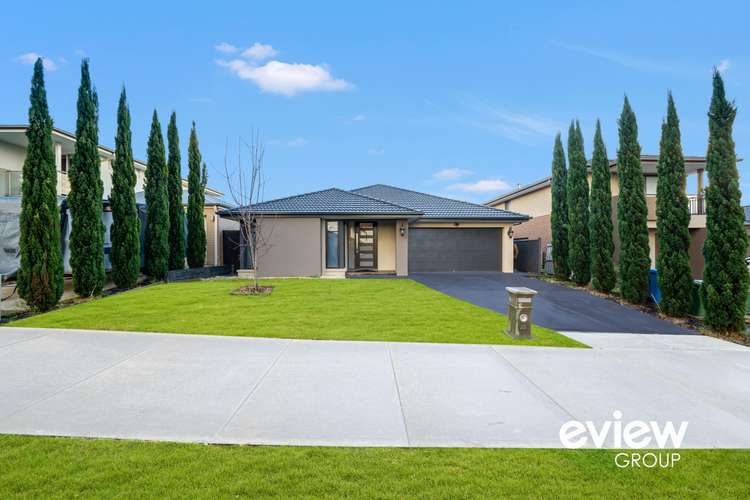Contact Agent
4 Bed • 2 Bath • 4 Car • 435m²
New








22 Hazelnut Boulevard, Berwick VIC 3806
Contact Agent
Home loan calculator
The monthly estimated repayment is calculated based on:
Listed display price: the price that the agent(s) want displayed on their listed property. If a range, the lowest value will be ultised
Suburb median listed price: the middle value of listed prices for all listings currently for sale in that same suburb
National median listed price: the middle value of listed prices for all listings currently for sale nationally
Note: The median price is just a guide and may not reflect the value of this property.
What's around Hazelnut Boulevard

House description
“Deluxe Family Living”
*All buyers and public wishing to inspect this property, must PRE-REGISTER for the available viewing times, by simply clicking the REQUEST INSPECTION button, or by contacting the listing agent directly*
Enjoy stylish living in this immaculately finished 4-bedroom, 2-bathroom HOME. Complete with premium inclusions, a rumpus room, wooden deck, and sizeable rooms, this deluxe home is the perfect choice for first-home buyers, growing families, and investors alike.
Dark cabinetry, feature lighting and premium fittings and finishes add a touch of sophistication into an otherwise functional kitchen. It opens onto a comfortable lounge, and formal dining zone which makes for the perfect space to enjoy intimate dinners, complete with gorgeous chandelier and mirrored door pantry. The spacious rumpus room is a welcome inclusion, offering a space to enjoy endless hours of family fun. It leads through large sliding doors onto the decked backyard which is a great space for BBQs with friends.
The spacious master bedroom is your private retreat, complete with large WIR and modern ensuite with double vanity, while the additional bedrooms are sizeable with BIRs and carpeted floors. With neutral tones, and a big bath tub, the family bathroom is a relaxing space, with a stand-alone WC and laundry that leads outside.
Main features include:
- Rumpus room
- Open-plan kitchen/living/dining
- Enclosed verandah
- Master with WIR & double ensuite
- Ducted heating & split units
- Feature lighting, including chandeliers
- Gorgeously landscaped garden
- Double garage with dual entry
Located just down the road from a park and playground, this property's location is ideal. This quiet neighborhood has all the amenities you could need, including schools, sports facilities, and local shopping precincts, with Eden Rise Village less than a 10-minute drive away. The nearby Berwick Station makes commuting a breeze, with easy access onto the M1.
This stylish home won't be on the market for long, so don't miss out! Contact me TODAY to book an inspection.
Property features
Air Conditioning
Alarm System
Built-in Robes
Deck
Dishwasher
Ducted Heating
Ensuites: 1
Gas Heating
Grey Water System
Intercom
Outdoor Entertaining
Remote Garage
Rumpus Room
Secure Parking
Toilets: 2
Building details
Land details
Documents
What's around Hazelnut Boulevard

Inspection times
 View more
View more View more
View more View more
View more View more
View more