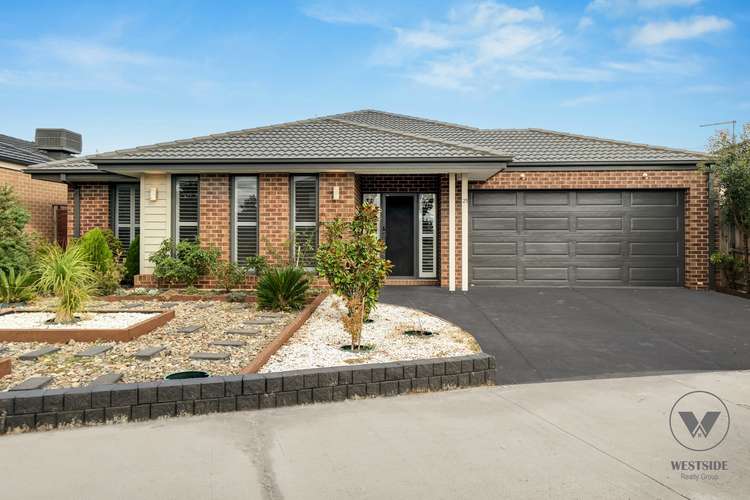$770,000 - $800,000
4 Bed • 2 Bath • 2 Car • 487m²
New








23 Beckworth Boulevard, Tarneit VIC 3029
$770,000 - $800,000
- 4Bed
- 2Bath
- 2 Car
- 487m²
House for sale14 days on Homely
Next inspection:Fri 3 May 5:45pm
Home loan calculator
The monthly estimated repayment is calculated based on:
Listed display price: the price that the agent(s) want displayed on their listed property. If a range, the lowest value will be ultised
Suburb median listed price: the middle value of listed prices for all listings currently for sale in that same suburb
National median listed price: the middle value of listed prices for all listings currently for sale nationally
Note: The median price is just a guide and may not reflect the value of this property.
What's around Beckworth Boulevard
House description
“Stylish Family Abode in a Prestige Location!!!!”
Westside Realty Group presents an exceptional home that offers the perfect blend of comfort and convenience, making it an ideal choice for families seeking an exquisite living experience.
As you enter, you are welcomed by a spacious living area and a welcoming extra-wide hallway, leading you into another expansive living space. The open-plan design seamlessly integrates the living room, dining area, and gourmet kitchen, creating an ideal setting for both entertaining and everyday family life.
This home goes above and beyond with not just one, but two living spaces, ensuring ample room for relaxation and leisure. Additionally, a designated area for kids to play adds an extra layer of functionality and enjoyment to the home. You will also be spoiled with three generously sized bedrooms and a master bedroom with an en-suite. Perfect for your family.
Beyond its luxurious amenities, this property boasts a prime location near a school, ensuring utmost convenience for families with school-aged children, Public Transport which includes an upcoming planned Tarneit West Railway Station. Say farewell to lengthy commutes and relish the ease of a short stroll to the school and amenities.
Features:
• Enjoy an open-plan layout connecting the dining, living, and kitchen areas seamlessly.
• The kitchen boasts high-quality 900mm appliances for your culinary needs.
• A private bathroom and spacious walk-in closet accompany the master bedroom.
• Three distinct living areas provide ample space for relaxation and entertainment.
• Dishwasher
• Ducted Heating
• Evaporative Cooling
• High Quality Security Doors
• Down lights
• Plantation Shutters
Near by Shopping Centres :
• Walking Distance to Riverdale Shopping Centre
• 8 minutes approx. Drive to Wyndham Village Shopping Centre
• 8 minutes approx. Drive to Tarneit West Shopping Centre
• 10 minutes approx. Dive to Tarneit Central Shopping Centre
• 12 minutes approx. Drive to Pacific Werribee Plaza
Don't let this opportunity slip away-seize the chance to transform this remarkable property into your dream home today!!
Please call Aluk Khalil on 0433 833 916 or Suman Joon to discuss further (Photo ID is required for all inspections).
DISCLAIMER: All stated dimensions are approximate only. Particulars given are general information only and do not constitute any representation on the part of the Vendor or agent.
Property features
Built-in Robes
Ensuites: 1
Other features
Close to Schools, Close to Shops, Close to Transport, HeatingLand details
Documents
What's around Beckworth Boulevard
Inspection times
 View more
View more View more
View more View more
View more View more
View moreContact the real estate agent

Aluk Khalil
Westside Realty Group
Send an enquiry

Nearby schools in and around Tarneit, VIC
Top reviews by locals of Tarneit, VIC 3029
Discover what it's like to live in Tarneit before you inspect or move.
Discussions in Tarneit, VIC
Wondering what the latest hot topics are in Tarneit, Victoria?
Similar Houses for sale in Tarneit, VIC 3029
Properties for sale in nearby suburbs
- 4
- 2
- 2
- 487m²