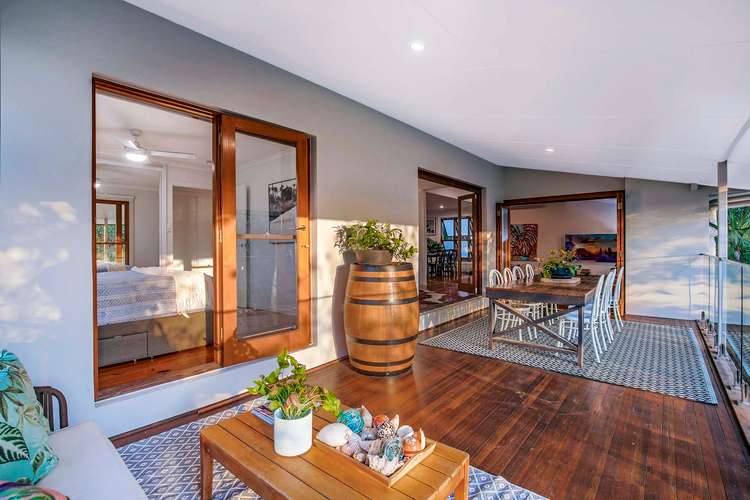Price Undisclosed
5 Bed • 2 Bath • 2 Car • 819m²
New



Sold





Sold
23 Buckland Street, Holland Park West QLD 4121
Price Undisclosed
- 5Bed
- 2Bath
- 2 Car
- 819m²
House Sold on Mon 12 Feb, 2024
What's around Buckland Street

House description
“Open Home Cancelled (17 February) - Exceptional Residence”
Walk down the private walkway from Buckland Street and discover this large tranquil family home. From the top floor it feels like you are in the tree canopy. This spacious 1960s rendered brick home is set amidst serene bushland on an elevated 819m2 block with dual street access. Offering two bedrooms upstairs and three sizeable bedrooms downstairs. this private abode provides an escape from city life, while ensuring the convenience of suburban living.
As you approach the entrance to the property, you are greeted to a spacious front entertainment area featuring a fire pit and gathering space. Tiled pavers gracefully complement the rendered exterior walls of the house, accentuating the outlined timber-framed windows. Upon entering through the large front doors, your initial steps land on polished timber floors, guiding your attention immediately to sweeping views of the surrounding suburb.
The open-plan kitchen, dining, and living area is ideal for hosting guests. This space provides a seamless flow for entertaining, great natural light and separation. Step outside onto the expansive timber deck, affectionately known as the "wine barrel bar", offering a perfect setting for social gatherings or unwinding with a glass of wine after a bustling day.
The upper level of the residence features two bedrooms with built-in wardrobes, a modern kitchen adorned with timber benchtops, and a main bathroom complete with a separate shower and bath. This property effortlessly blends contemporary design with practical functionality, creating an inviting and stylish living space. Descending to the lower level, you'll discover a carefully curated space, thoughtfully designed for optimal comfort and functionality.
The lower level encompasses three bedrooms, thoughtfully proportioned to cater to the needs of children and teenagers alike. The accompanying bathroom boasts a contemporary touch with a frameless glass shower, adding a touch of modern elegance to the space. This carefully designed section of the house epitomizes the perfect blend of functionality and sophistication, providing an inviting atmosphere for the diverse needs of the household.
An additional highlight of the lower level is a private patio, providing an intimate retreat for moments of tranquility and relaxation. This secluded outdoor space is tailored for peaceful contemplation or leisurely activities, offering a perfect escape within the confines of the property.
Noteworthy features:
- 5 Bedrooms
- 2 Bathrooms
- Polished Floors
- Pool with outdoor setting
- Timber framed windows
- Deck adjacent to the living room
- Large Balcony
- Front courtyard with firepit
- Well tendered gardens
- 3,000-litre water tank
- Secured gated entry
- Double lock-up garage
- Council Rates: $521 / Quarter (Approx)
Location Points:
- Holland Park State High School
- Mount Gravatt State School
- Holland Park Bus Way
- Griffith University Campuses
- Carindale and Garden City Shopping Centre's
- Holland Park Shopping and Café Precinct
- Toohey Forest Conservation Park
Land details
What's around Buckland Street

 View more
View more View more
View more View more
View more View more
View moreContact the real estate agent

Vern Gilbert
Plum Property
Send an enquiry

Nearby schools in and around Holland Park West, QLD
Top reviews by locals of Holland Park West, QLD 4121
Discover what it's like to live in Holland Park West before you inspect or move.
Discussions in Holland Park West, QLD
Wondering what the latest hot topics are in Holland Park West, Queensland?
Similar Houses for sale in Holland Park West, QLD 4121
Properties for sale in nearby suburbs

- 5
- 2
- 2
- 819m²