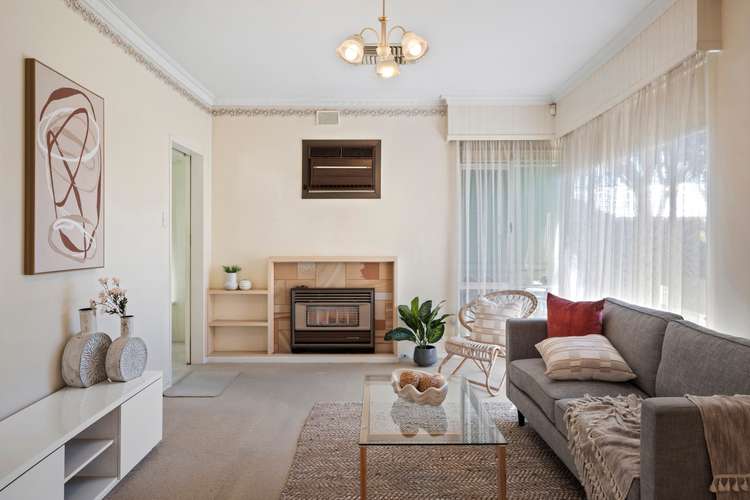Auction On-Site Friday 26th April 5:30PM (USP)
3 Bed • 1 Bath • 4 Car • 692m²
New



Under Offer





Under Offer
23 Priscilla Road, Pooraka SA 5095
Auction On-Site Friday 26th April 5:30PM (USP)
- 3Bed
- 1Bath
- 4 Car
- 692m²
House under offer26 days on Homely
Home loan calculator
The monthly estimated repayment is calculated based on:
Listed display price: the price that the agent(s) want displayed on their listed property. If a range, the lowest value will be ultised
Suburb median listed price: the middle value of listed prices for all listings currently for sale in that same suburb
National median listed price: the middle value of listed prices for all listings currently for sale nationally
Note: The median price is just a guide and may not reflect the value of this property.
What's around Priscilla Road

House description
“Serenity and Convenience”
Nestled in the serene neighbourhood of Pooraka, 23 Priscilla Road is a charming abode that exudes warmth and comfort. This delightful residence offers three bedrooms and two living spaces, providing ample space for family living.
As you step inside, you're greeted by a sense of homeliness, with a separate lounge area offering the perfect spot to unwind after a long day, complete with a cosy wall heater. The spacious kitchen, meals, and family area provide a hub for gatherings and everyday living, with plenty of room for culinary adventures and quality time with loved ones.
The well-equipped kitchen provides a Puratap water filter, a gas stove, and a casual breakfast bar for culinary enthusiasts to create masterpieces. While the bedrooms provide a generous space for each member of the family, featuring built-in robes and ceiling fans for practicality and comfort. The bathroom services the home with a soothing bathtub and separate toilet for convenience.
Comfort is guaranteed with a evaporative air conditioning system gracing each corner of the home, and a digitally controlled hot water system ensuring the perfect bathing temperatures. A security system and external blinds ensure peace of mind, and a solar panel system works to reduce energy costs, adding a touch of eco efficiency to the home.
Step outside to the spacious outdoor entertaining area under the verandah, perfect for hosting gatherings while overlooking the grass filled backyard. An additional pergola provides additional space for entertaining and unwinding outdoors. The powered storage shed provides a clutter free yard, and secure parking can be found under the double carport, and within the double garage. Meanwhile the established gardens in the front yard, are easily maintained with an irrigation watering system, creating a lush and warm welcome to the home.
Located on a generous corner block, within a quiet neighbourhood ideal for peace and tranquillity, this home offers the perfect blend of convenience and lifestyle. Everyday essentials are always within reach with Mawson Lakes and Gepps Cross Homemaker Centre nearby, providing a variety of retail and dining options for all your needs. Nature enthusiasts will appreciate the proximity to Bentley Green Park, Lindblom Park, Bush Park, Desmond Avenue Park, and Stockade Botanical Park, offering opportunities for leisurely strolls and outdoor adventures.
Property Features:
• All bedrooms with built-in robes
• Separate lounge area with wall heater and corner window
• Kitchen equipped with a breakfast bar, skylight, Puratap, and gas stove
• Open plan meals, family, and kitchen area
• The bathroom has a bathtub, glass shower, vanity, mirrored cabinets, and a separate toilet
• The laundry room provides storage, bench space, and outdoor access
• Hallway linen storage cupboard
• Ceiling fans in all bedrooms and the family room
• Evaporative air conditioning system throughout
• Gas hot water system with digital temperature controls
• Solar panel system to reduce energy costs
• Security system
• Spacious outdoor entertaining area under the verandah
• Additional entertaining pergola with a powered storage shed
• Rear gate access to the double carport, and secure double garage for ample parking
• Established gardens with irrigation system
• Spacious, secure backyard with ample lawn space
• Corner block location offering privacy and space
• Pooaraka Primary School is less than four minutes away
The nearby unzoned primary schools are Pooraka Primary School, Northfield Primary School, Ingle Farm Primary School, Ingle Farm East Primary School, and North Ingle School. The nearby zoned secondary school is Para Hills High School.
Auction Pricing - In a campaign of this nature, our clients have opted to not state a price guide to the public. To assist you, please reach out to receive the latest sales data or attend our next inspection where this will be readily available. During this campaign, we are unable to supply a guide or influence the market in terms of price.
Vendors Statement: The vendor's statement may be inspected at our office for 3 consecutive business days immediately preceding the auction; and at the auction for 30 minutes before it starts.
RLA 322799
Disclaimer: As much as we aimed to have all details represented within this advertisement be true and correct, it is the buyer/ purchaser's responsibility to complete the correct due diligence while viewing and purchasing the property throughout the active campaign.
Property Details:
Council | SALISBURY
Zone | GN - General Neighbourhood
Land | 692sqm(Approx.)
House | 229sqm(Approx.)
Built | 1967
Council Rates | $TBC pa
Water | $TBC pq
ESL | $TBC pa
Building details
Land details
What's around Priscilla Road

Inspection times
 View more
View more View more
View more View more
View more View more
View moreContact the real estate agent

Will Hurley
Ray White - Paradise
Send an enquiry

Nearby schools in and around Pooraka, SA
Top reviews by locals of Pooraka, SA 5095
Discover what it's like to live in Pooraka before you inspect or move.
Discussions in Pooraka, SA
Wondering what the latest hot topics are in Pooraka, South Australia?
Similar Houses for sale in Pooraka, SA 5095
Properties for sale in nearby suburbs

- 3
- 1
- 4
- 692m²