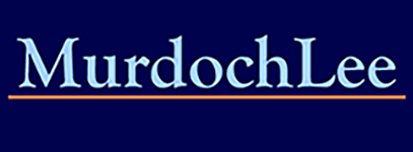Price Undisclosed
4 Bed • 2 Bath • 2 Car • 609m²
New

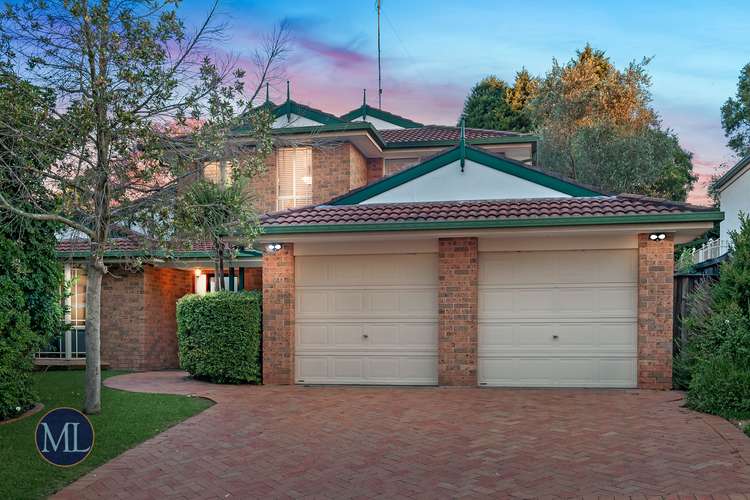
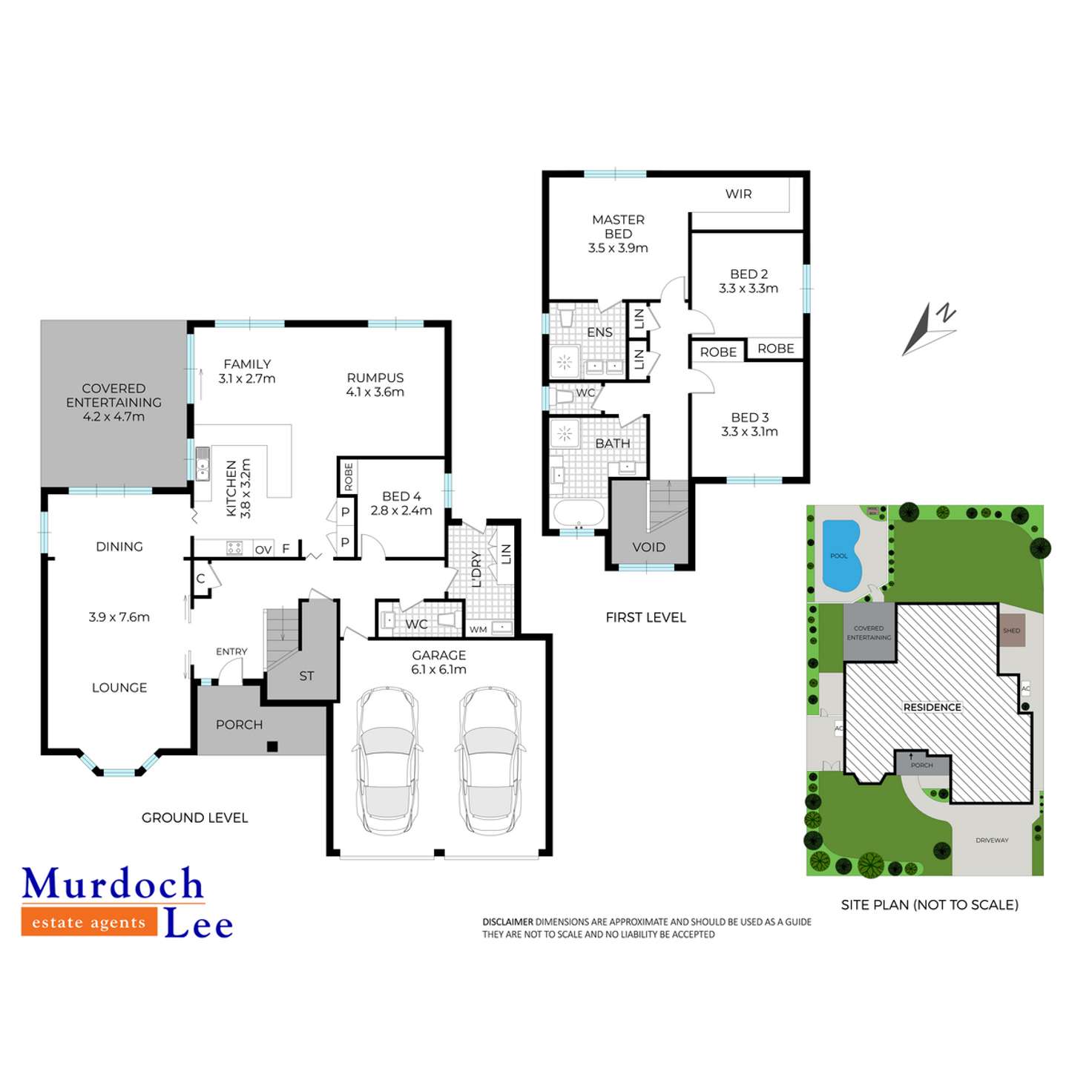
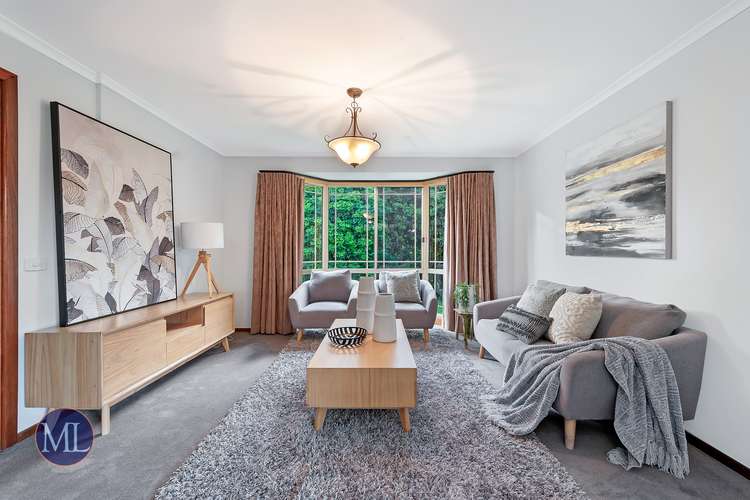
Sold

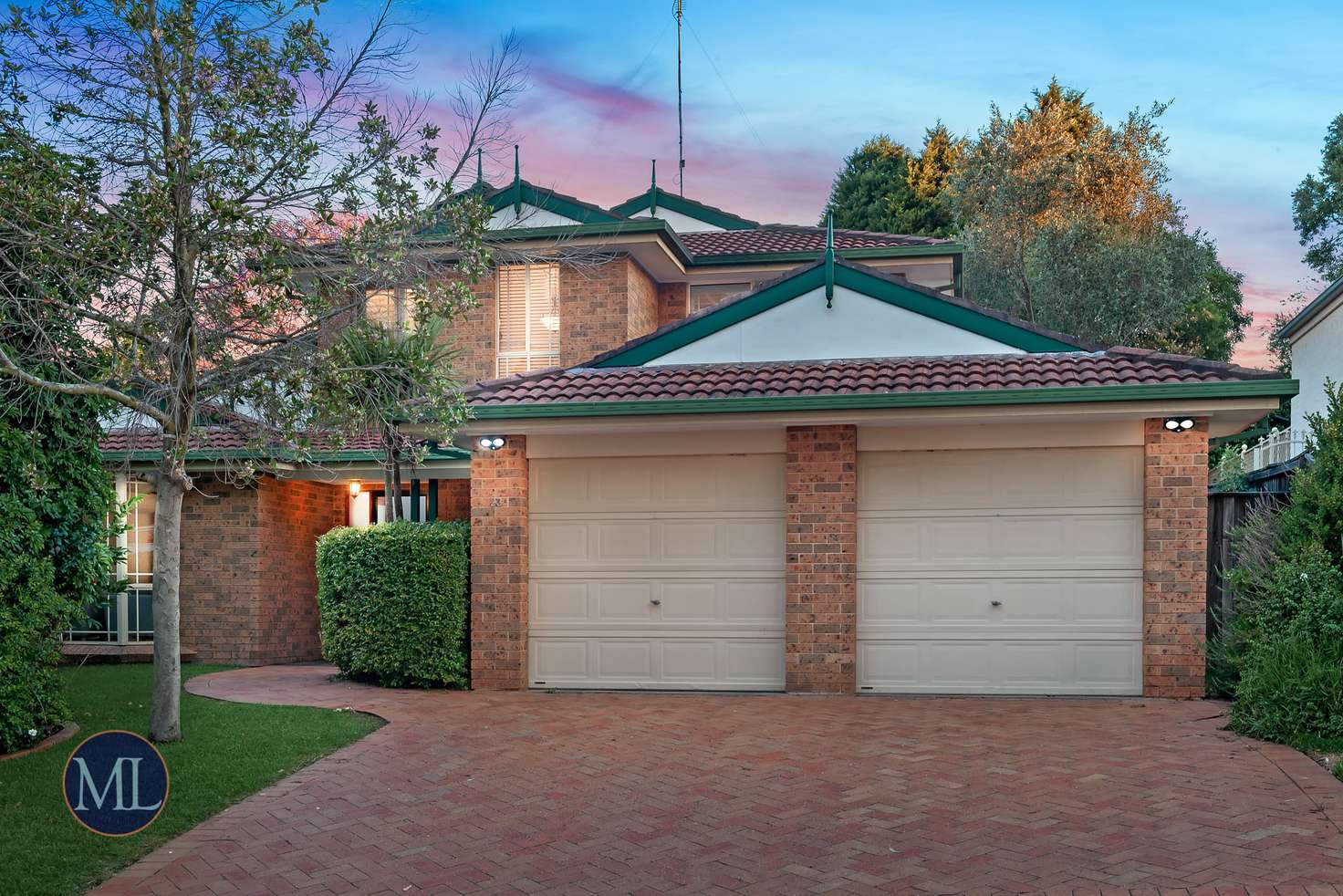


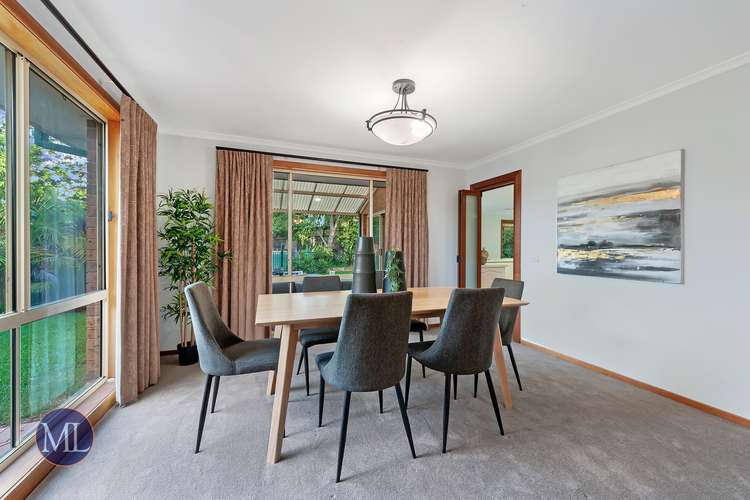
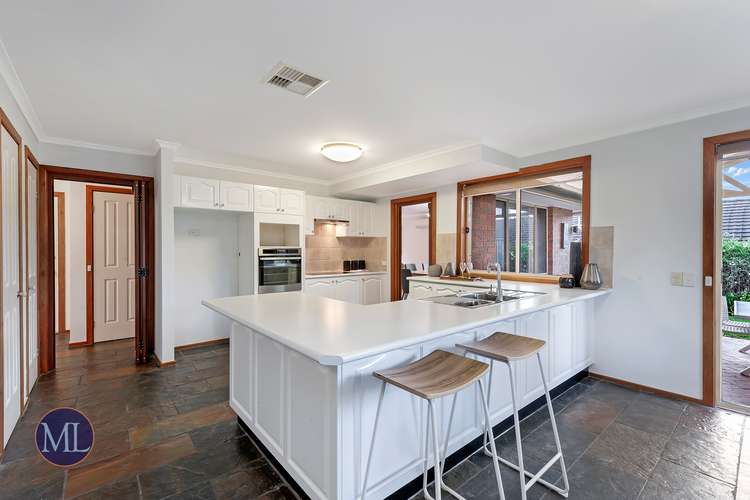
Sold
23 Rochford Way, Cherrybrook NSW 2126
Price Undisclosed
- 4Bed
- 2Bath
- 2 Car
- 609m²
House Sold on Sat 19 Dec, 2020
What's around Rochford Way

House description
“Stroll To Metro – Spacious Family Residence – CTHS zoned”
Auction Location: 23 Rochford Way, Cherrybrook NSW 2126.
Elegance and extensive space combine in this generous family home that makes full use of its larger four-bedroom floorplan. Surrounded by established gardens and the wealth of local amenities promised by it's Cherrybrook-central address, this new-to-market property is expected to sell fast.
Large windows and tasteful renovations define the larger interior of this capacious residence. Designed for the modern family, high ceilings and an abundance of natural light adorn nearly all interior spaces; from the family-friendly formal living and dining areas, to each of the four larger bedrooms, three with elevated upstairs views. Refined bathrooms bring an artisanal modernity to the interior, with the master bedroom's ensuite every bit the modern juxtaposition to the classically elegant plantation shutters and open-plan timber kitchen that frame the downstairs.
Outdoors, a sunlit and sweeping backyard presents entertainment potential with its substantial rear alfresco (paved and covered for comfort) and in-ground swimming pool, all surrounded by an array of landscaped level lawns and hedge gardens.
Internal Features
• Sunlit and open, this four-bedroom family residence combines an extensive floorplan and a large block, with a blue-chip Cherrybrook-central address ideal for family buyers
• Large windows and tasteful renovations define the larger interior of this capacious residence, with its array of tasteful renovations and sizeable internal floorplan
• An open-plan formal living and dining space offers space to spare for the modern family; sunlit and open
• Four larger bedrooms enjoy built-in or walk-in wardrobes, all air-conditioned and private on the larger two-storey floorplan
• Modern kitchen features a classically elegant design, with an abundance of classicised timber cabinetry, a family-friendly breakfast bar and elegant stainless-steel appliances (including an electric range and dishwasher)
• New carpet to living areas, renovated bathrooms and laundry, and fresh paint throughout; entirely updated for the desires of the 2020 market
External Features
• Landscaped and private rear hedge garden includes picturesque level lawns and an entertainment-ready paved and covered pergola
• Ideal for warmer days: backyard in-ground swimming pool
• Suburb-central Cherrybrook address just minutes from schools, shops and the acclaimed Cherrybrook Technology High School
• Secure two-car garage, with automatic operation and internal house access
• Additional driveway and street parking for more vehicles
Location Benefits:
• Castle Towers Shopping Centre | 3.1 km
• Woolworths Metro | 2.4 km
• Cherrybrook Village Shopping Centre | 2.5 km
• Treetops Park | 1.4 km
• Cumberland State Forrest Park | 1.7 km
• Mount Wilberforce Lookout Reserve | 5.6 km
• Cherrybrook Train Station | 0.9 km
• Sydney CBD | 29.7 km
School Catchment:
• Cherrybrook Public School | 2.7 km
• Cherrybrook Technology High School | 2.7 km
Surrounding Schools:
• Tangara School for Girls | 0.59 km
• Oakhill Drive Public School | 1.61 km
• St Bernadette's Primary School | 1.77 km
Land details
What's around Rochford Way

 View more
View more View more
View more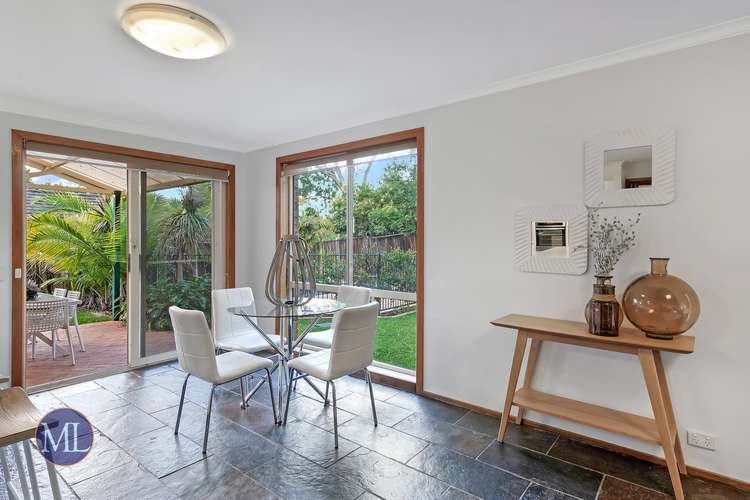 View more
View more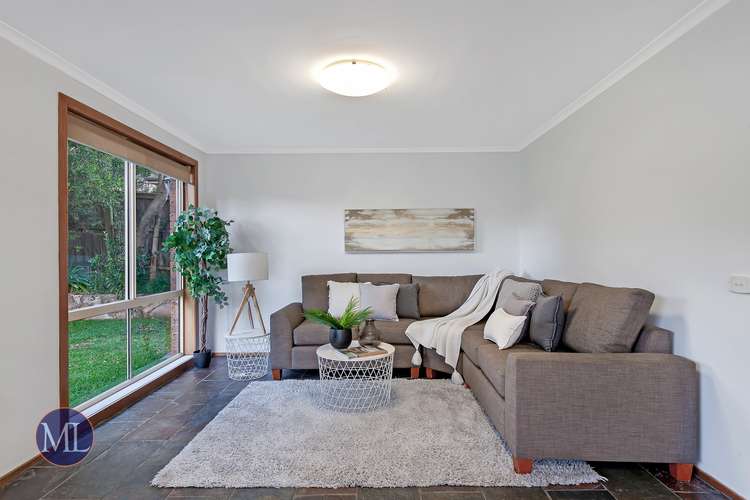 View more
View moreContact the real estate agent
Send an enquiry

Nearby schools in and around Cherrybrook, NSW
Top reviews by locals of Cherrybrook, NSW 2126
Discover what it's like to live in Cherrybrook before you inspect or move.
Discussions in Cherrybrook, NSW
Wondering what the latest hot topics are in Cherrybrook, New South Wales?
Similar Houses for sale in Cherrybrook, NSW 2126
Properties for sale in nearby suburbs

- 4
- 2
- 2
- 609m²

