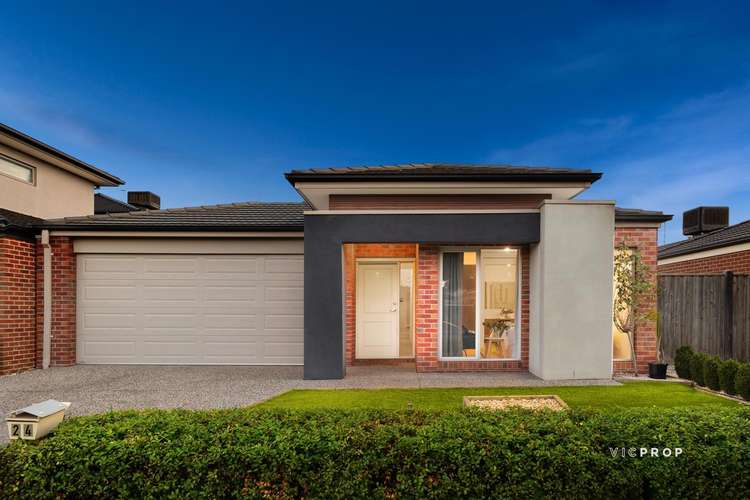Contact Agent
5 Bed • 2 Bath • 2 Car • 448m²
New








24 Chamberlain Way, Williams Landing VIC 3027
Contact Agent
Home loan calculator
The monthly estimated repayment is calculated based on:
Listed display price: the price that the agent(s) want displayed on their listed property. If a range, the lowest value will be ultised
Suburb median listed price: the middle value of listed prices for all listings currently for sale in that same suburb
National median listed price: the middle value of listed prices for all listings currently for sale nationally
Note: The median price is just a guide and may not reflect the value of this property.
What's around Chamberlain Way

House description
“A Perfect, Modern and Massive family home”
Cassandra from VICPROP Williams Landing & Point Cook proudly introducing this stunning four-bedroom home in Williams Landing, perfectly situated near the beautiful lake. This luxurious Carlisle Home is built on a spacious block of 448sqm and 29.5sq built area promises to exceed all expectations.
As you step inside, you'll be greeted by a wide entrance hall adorned with high quality timber floors and high ceilings, setting the tone for the elegance that awaits. This family home offers a multitude of entertaining and relaxation areas, including a large theatre/ 5th bedroom with double doors at the rear of the home.
The grandeur continues with a spacious formal sitting lounge and a versatile theatre room that can also serve as a 5th bedroom. Flowing seamlessly from here is the spectacular open-plan family and dining area, complemented by a gourmet LARGE kitchen with clear glass splashback featuring L shaped stone benchtop, walk-in pantry, 900mm gas cooktop, rangehood, oven, dishwasher, and built-in microwave. 2110mm high*2673mm wide aluminium entertainer sliding doors open up to a private undercover tiled alfresco and spacious backyard and side-yard.
This four-bedroom home boasts a master bedroom with a spacious walk-in robe and custom fit-out, as well as a luxurious stone bench vanity ensuite with a bath and separate toilet. The second and third bedrooms come with built-in robes, and a large theatre room with double doors which can also be used as the 5th bedroom. These rooms are serviced by a large luxury central bathroom and a separate toilet.
No expense has been spared in the extensive appointments throughout the home. Enjoy the comfort of central evaporating cooling and ducted heating, the convenience of drawers in the master walk-in robe, a niche in the shower, upgraded tapware, and a laundry room with external access and cupboards. The pre-wired theatre room is ready for your entertainment needs, and the remote-controlled double garage offers internal and external access.
The home is finished with exquisite details such as exposed aggregate concrete on the driveway, a security alarm system, upgraded timber floor, high ceilings, downlights, and low-maintenance front and backyard areas. Stone benchtops can be found throughout, along with a glass splashback, fan point provision in the alfresco area.
Located in close proximity to the Williams Landing Shopping Centre, Williams Landing Train Station, Williams Landing Town Centre, Truganina South Primary School, Westbourne Grammar School, childcare centres, wetlands, parklands, public transport, and other amenities, this home offers easy access to the freeway.
Don't miss out on the opportunity to call this premium and spacious property in Williams Landing your own. Contact Cassandra on 0422 669 386 today to arrange a viewing and experience the ultimate in luxurious living.
*PHOTO ID REQUIRED AT ALL INSPECTIONS*
DISCLAIMER: All stated dimensions are approximate only. Particulars given are for general information only and do not constitute any representation on the part of the vendor or agent.
*Images for illustrative purposes only*
Land details
Documents
What's around Chamberlain Way

Inspection times
 View more
View more View more
View more View more
View more View more
View moreContact the real estate agent

Cassandra He
Vicprop - Williams Landing
Send an enquiry

Nearby schools in and around Williams Landing, VIC
Top reviews by locals of Williams Landing, VIC 3027
Discover what it's like to live in Williams Landing before you inspect or move.
Discussions in Williams Landing, VIC
Wondering what the latest hot topics are in Williams Landing, Victoria?
Similar Houses for sale in Williams Landing, VIC 3027
Properties for sale in nearby suburbs

- 5
- 2
- 2
- 448m²