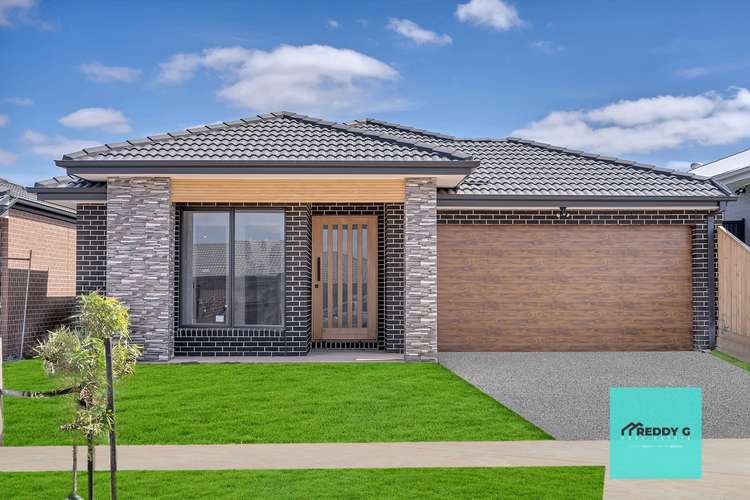Contact Agent
4 Bed • 3 Bath • 2 Car • 400m²
New








24 Hampshire Avenue, Rockbank VIC 3335
Contact Agent
Home loan calculator
The monthly estimated repayment is calculated based on:
Listed display price: the price that the agent(s) want displayed on their listed property. If a range, the lowest value will be ultised
Suburb median listed price: the middle value of listed prices for all listings currently for sale in that same suburb
National median listed price: the middle value of listed prices for all listings currently for sale nationally
Note: The median price is just a guide and may not reflect the value of this property.
What's around Hampshire Avenue

House description
“"Exquisite, Fully Upgraded Home with Premium Inclusions: A Brand New Standard of Luxury Living in Rockbank."”
Prepare to be impressed by the meticulously crafted features of this residence! Standing tall with 60mm bench-tops throughout this home offers a grand and spacious atmosphere that welcomes you from the moment you step through the door. A fully upgraded, stylish 4-bed, 3-bath residence with a spacious double garage in the prime heart of Rockbank.
Features :
4 spacious bedrooms, double master bedroom with full ensuite and WIR
Wide Main Entry Door
Tiled splash back, island bench and 40mm stone bench-top in kitchen.
Bulk head on Kitchen Island
2740mm High Ceiling
Mirrored sliding doors in bedrooms
Concrete driveway and security alarm
Standard letter box to front
Wall mount cloth liner
TV Unit wall
Ceramic Tapware
900mm Top of the Range Appliances
Overhead Cabinets in the kitchen
Dishwasher in the kitchen and big walk in pantry
Double Vanity in The Master Bedroom with Mirrors.
LED Downlights throughout the house
Extended shower
Tower oven & microwave
Laundry with storage
Fully landscaped
Concrete Around the house
Refrigerated Cooling
Reverse Cycle Heating
-Security cameras ports
Security Alarm
Intercom
-Hybrid Flooring
- black bricks exteriors
Much much more.
Note :- House is currently under construction and for first home owners FHOG is available although please check with your conveyancer and do your due diligence.
Pictures are just for illustration purpose only.
This opportunity won't last long! Please call SHALINI SINGH on 0406 060 237 OR SUDHEER REDDY on 0452 384 994 to book in an inspection.
NOTE: A photo id is required for all inspections.
DISCLAIMER: All stated dimensions and inclusion are approximate and only subject to vendor's approval. Particulars given are for general information only and do not constitute any representation on the part of the vendor or agent.
Please see the below link for an up-to-date copy of the Due Diligence Check List:http://www.consumer.vic.gov.au/
Property features
Air Conditioning
Alarm System
Built-in Robes
Dishwasher
Ensuites: 1
Fully Fenced
Intercom
Living Areas: 2
Remote Garage
Secure Parking
Study
Other features
Close to Schools, Close to Shops, Close to Transport, Exhaust, Heating, Security AccessBuilding details
Land details
Documents
What's around Hampshire Avenue

Inspection times
 View more
View more View more
View more View more
View more View more
View moreContact the real estate agent

Shalini Singh
REDDY G Real Estate
Send an enquiry

Nearby schools in and around Rockbank, VIC
Top reviews by locals of Rockbank, VIC 3335
Discover what it's like to live in Rockbank before you inspect or move.
Discussions in Rockbank, VIC
Wondering what the latest hot topics are in Rockbank, Victoria?
Similar Houses for sale in Rockbank, VIC 3335
Properties for sale in nearby suburbs

- 4
- 3
- 2
- 400m²