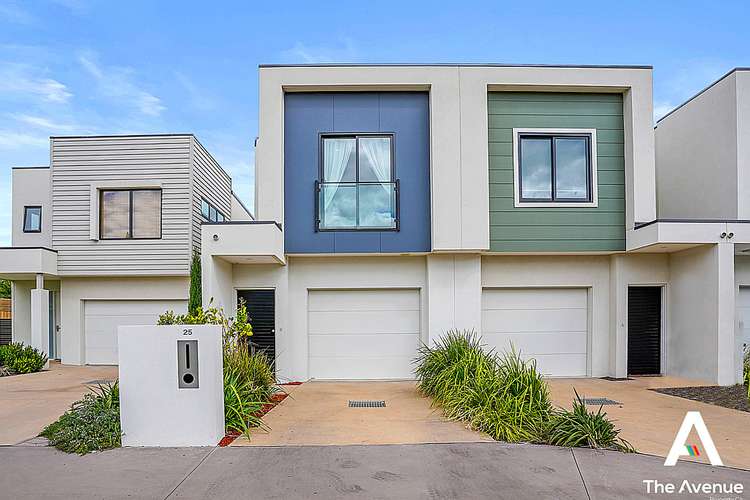$700,000
3 Bed • 2 Bath • 2 Car
New




Sold






Sold
25 Hardy Loop, Keysborough VIC 3173
$700,000
What's around Hardy Loop

Townhouse description
“Perfect Investment Vehicle”
Breathtaking in every way… Located in a private, quite and secure Cul-De-Sac, amongst a collection of quality residences, sits this stunning architecturally designed family residence featuring 3 bedrooms, ENS, 1 full bathroom, 1 powder room, a lock-up garage and a large backyard with an extra-large in size Shed/ Gym/ Multipurpose area .
Connectivity is paramount by its convenient location which is a mere stone-throw away from major amenities such as Parkmore and Springvale Shopping precincts, access to major arterial roads and freeways, public Transport, train stations, Dingley Village retail hub, Haileybury College, an array of retail variety shops such as Aldi & Bunnings, cafes & restaurants, an abundance of community parks & public facilities such as Braeside Park complemented by sporting facilities, Springers Leisure Centre and golf courses, promoting a quiet, relaxed and opulent lifestyle.
Contemporary in design, boasting premium fitting and fixtures, the residence's bold and minimalistic style imposes its functionality by highlighting the simple, yet comfortable low-maintenance and spaciousness for family living at its best.
Meticulous in presentation, faultless in every way, the free-flowing open-plan allows for comfort, sophistication and serenity promoting privacy and entertaining in a grand scale… The seamless integration between the internal space and the landscaped backyard complements the home's vibrancy…
Enter to discover a secure foyer/ hallway, created by the separation of a feature wall with dry-access from the garage with built-in extra storage and commercial grade carpet tiles, featuring spacious living/ dining areas adjacent to a fully appointed kitchen including dishwasher with plenty of high-quality gloss cabinetry, subway splashback tiles, stainless steel appliances, breakfast bench with stone-top and waterfall effect including an extra deep double-bowl sink and an extra water tap for fridge connectivity… The residence enjoys the comfort of a full size laundry and a separate powder room situated on the ground floor.
Leading to the first level is a timber-tread modern staircase to a plush-carpeted landing area….
A spacious master room with full ENS and WIR, 2 other bedrooms with generous sized built in robes, a beautifully decorated fully tiled bathroom and 2 linen cupboards are evidence that no expense has been spared.
Every bedroom is complemented by its own independent AC split system
At a glance...
- Timber like Floating floorboards
- Large mirrored-robe bedrooms, main with walk-in robe and a fully tiled ensuite
- Expansive open-plan residence
- Deluxe kitchen
- Fully tiled bathroom with a frameless walk-in shower
- Tap for fridge
- Remote-controlled garage door
- LED down-lights
Prepare yourself for an amazing lifestyle of privilege.
Property features
Air Conditioning
Broadband
Built-in Robes
Courtyard
Dishwasher
Floorboards
Fully Fenced
Outdoor Entertaining
Pay TV
Remote Garage
Secure Parking
Shed
Study
Documents
Property video
Can't inspect the property in person? See what's inside in the video tour.
What's around Hardy Loop

 View more
View more View more
View more View more
View more View more
View moreContact the real estate agent
Send an enquiry

Agency profile
Nearby schools in and around Keysborough, VIC
Top reviews by locals of Keysborough, VIC 3173
Discover what it's like to live in Keysborough before you inspect or move.
Discussions in Keysborough, VIC
Wondering what the latest hot topics are in Keysborough, Victoria?
Other properties from The Avenue Property Co.
Properties for sale in nearby suburbs

- 3
- 2
- 2


