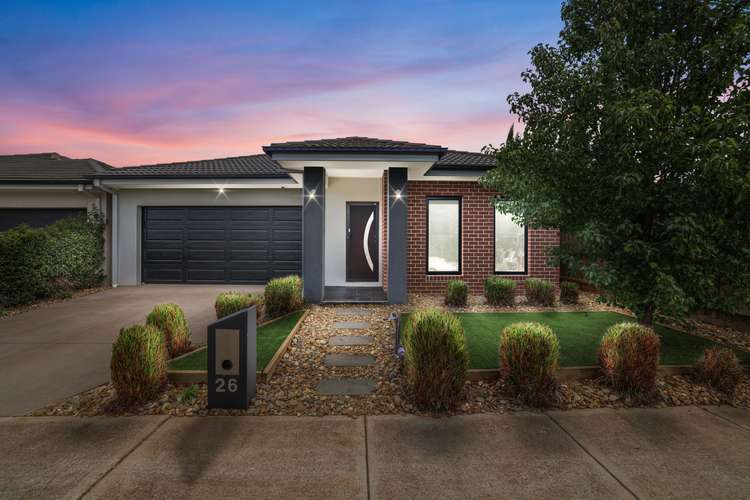$600,000 - $660,000
4 Bed • 2 Bath • 2 Car
New








26 Somerset Road, Thornhill Park VIC 3335
$600,000 - $660,000
- 4Bed
- 2Bath
- 2 Car
House for sale32 days on Homely
Next inspection:Tue 14 May 5:00pm
Home loan calculator
The monthly estimated repayment is calculated based on:
Listed display price: the price that the agent(s) want displayed on their listed property. If a range, the lowest value will be ultised
Suburb median listed price: the middle value of listed prices for all listings currently for sale in that same suburb
National median listed price: the middle value of listed prices for all listings currently for sale nationally
Note: The median price is just a guide and may not reflect the value of this property.
What's around Somerset Road
House description
“Welcome Home”
Welcome to a sublime expression of modern living, perfectly positioned near the serene expanses of Thornhill Park. This architectural gem, with its 4 spacious bedrooms, showcases a singular large living area, a 2-car garage, and an inviting outdoor decking area, all complemented by the luxury of ducted heating and refrigerated cooling, offering an unparalleled living experience.
As you step through the entrance, the heart of the home unfolds in the form of a vast living area. This singular, expansive space is ingeniously designed to host both relaxation and entertainment, bathed in natural light that streams through large windows, accentuating the high ceilings and the seamless flow to the outdoors. It's a canvas for your life, adaptable to quiet family evenings or as a sophisticated space for hosting guests, with the elegant backdrop of minimalist design and modern finishes.
The open plan extends to embrace a kitchen that's nothing short of a culinary masterpiece. Equipped with premium stainless steel appliances set against quartz countertops and modern cabinetry, it's a space where functionality meets style, perfect for the creation of gourmet meals or casual dining experiences.
Flowing effortlessly from the indoor luxury, the outdoor decking area offers a tranquil retreat, ideal for alfresco dining or simply enjoying the peace of your meticulously landscaped garden. It's a private haven for leisure and enjoyment, ensuring privacy and an intimate connection with the natural surroundings.
Enhancing security and peace of mind, the home is equipped with a state-of-the-art in/out alarm system and strategically placed cameras, providing comprehensive surveillance and safety for your family. These advanced features ensure that your home not only offers luxury and comfort but also top-tier security.
The home's master suite is a study in luxury, featuring a spacious walk-in wardrobe and an adjoining room that serves as a deluxe, spa-inspired sanctuary, focusing on a state-of-the-art shower and elegant finishes, promising a serene start and end to your day. The additional bedrooms are generously proportioned, offering flexibility and space for family and guests, each benefiting from the thoughtful layout and design of the home.
Ducted heating and refrigerated cooling throughout the home ensure that your comfort is effortlessly maintained, regardless of the season, providing a living environment that's always just right.
Nestled in a coveted location near Thornhill Park, this home offers the best of both worlds - the tranquility of parkside living along with the convenience of nearby amenities, schools, and transport links, making it an ideal setting for those who appreciate a lifestyle that blends relaxation, luxury, and convenience.
This property is more than a home; it's a haven for those who seek a modern, comfortable lifestyle in a prime location. Welcome to your new beginning.
Documents
Property video
Can't inspect the property in person? See what's inside in the video tour.
What's around Somerset Road
Inspection times
 View more
View more View more
View more View more
View more View more
View moreContact the real estate agent

Zole Elali
Ray White - Caroline Springs
Send an enquiry

Nearby schools in and around Thornhill Park, VIC
Top reviews by locals of Thornhill Park, VIC 3335
Discover what it's like to live in Thornhill Park before you inspect or move.
Discussions in Thornhill Park, VIC
Wondering what the latest hot topics are in Thornhill Park, Victoria?
Similar Houses for sale in Thornhill Park, VIC 3335
Properties for sale in nearby suburbs
- 4
- 2
- 2