Price Undisclosed
5 Bed • 2 Bath • 5 Car • 536m²
New
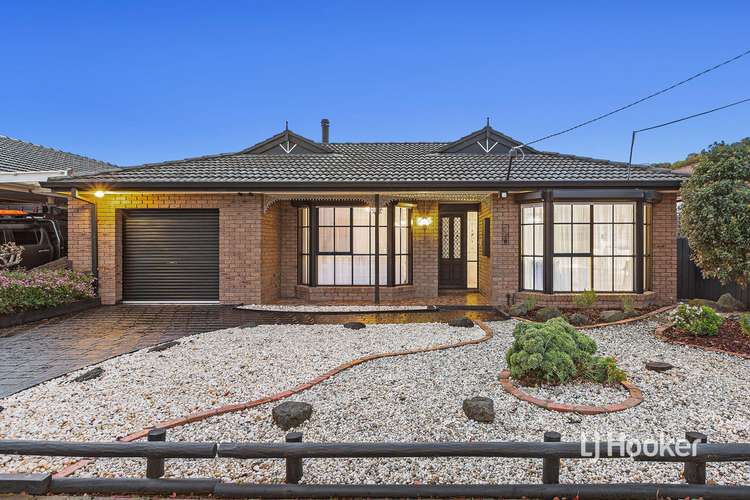
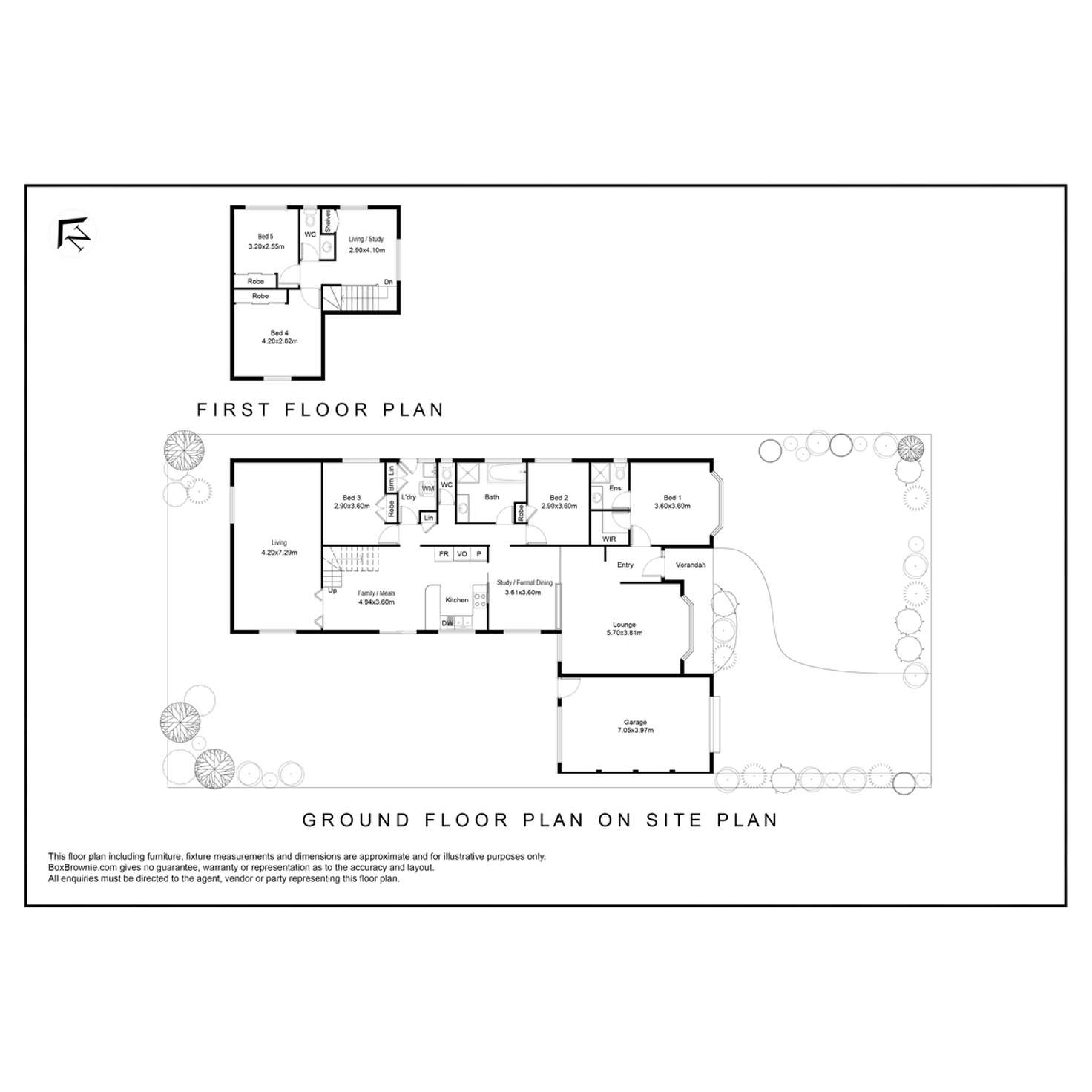

Sold
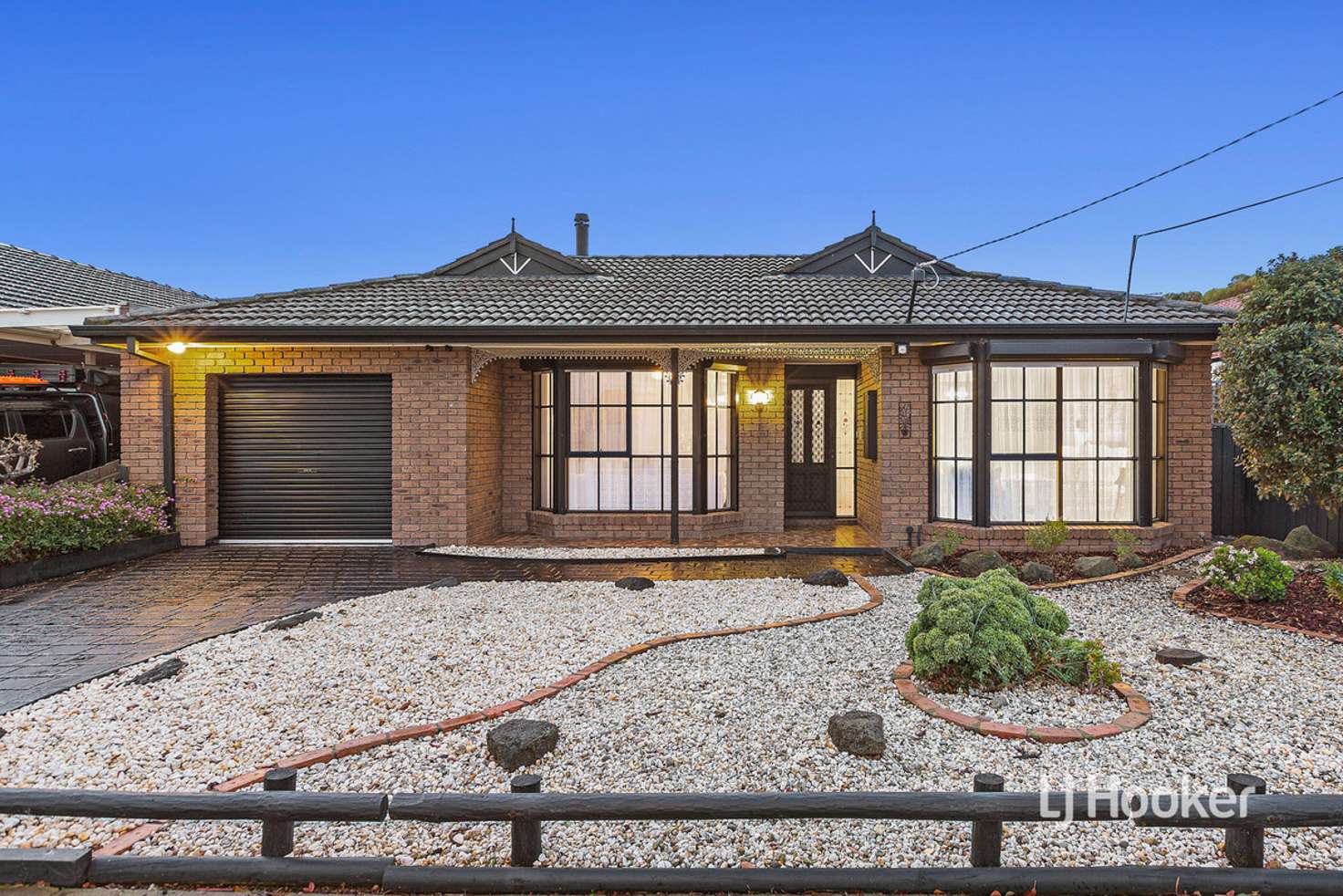


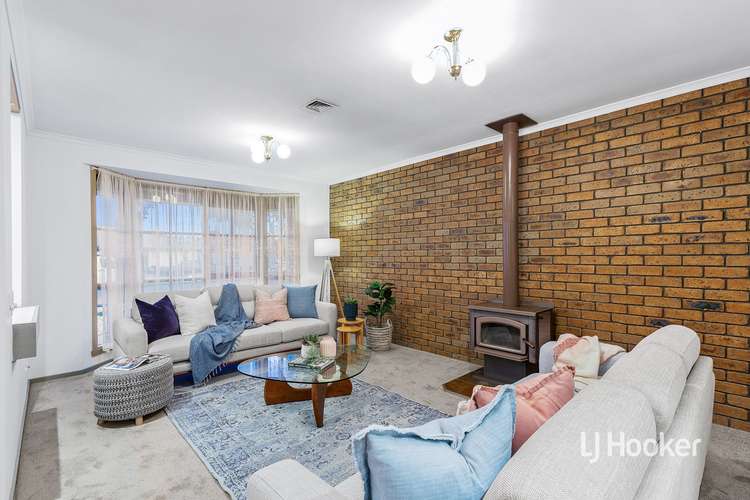
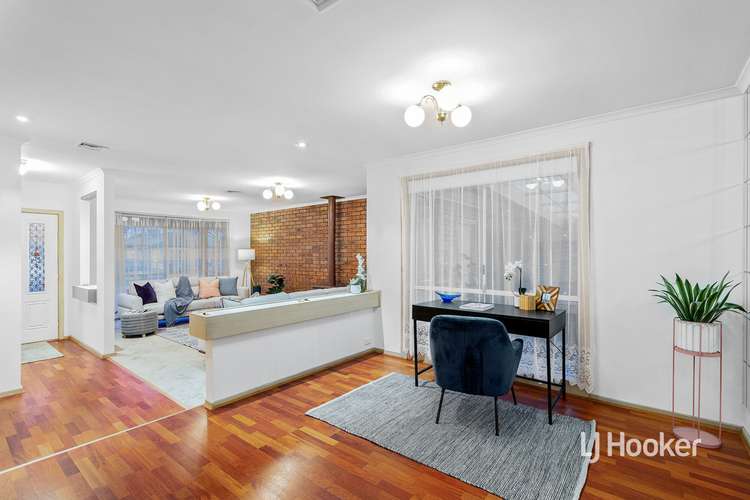
Sold
26 Sommers Drive, Altona Meadows VIC 3028
Price Undisclosed
- 5Bed
- 2Bath
- 5 Car
- 536m²
House Sold on Wed 1 Sep, 2021
What's around Sommers Drive

House description
“Spectacular Proportions � Exceptional Family Living”
*Register Your Appointment*
Inspections by appointment only, available between Thurs 29 July 5:30pm to 6:00pm, Sat 31 July 12:00pm to 12:30pm and Sun 1 Aug 12:00pm to 12:30pm . No entry permitted without prior appointment. Private appointments will be limited to 10 people maximum at this property in line with current directions. To register your private appointment, please contact the first agent listed on this property.
LJ Hooker Point Cook presents 26 Sommers Drive, Altona Meadows. A home of spectacular proportions, this beautifully presented double-storey residence will exceed all expectations. The floorplan encompasses three living zones, five bedrooms and two bathrooms, with accommodation for four vehicles. Positioned in a quiet and leafy neighbourhood, this family-friendly home is within walking distance of Altona Green Primary School and Altona Green Park.
- Offering a total of 30 squares (approx.) of living, this generous home provides a multitude of living zones for families to enjoy, with formal lounge and dining spaces, an open plan family room, wood fire heater in formal lounge, a separate rumpus and a study.
- With traditional style and quality inclusions, the kitchen offers 40mm granite countertops, complete with a breakfast bar for casual meals. Blackwood cabinetry provides an abundance of storage, while stainless-steel appliances include a 900mm gas cooktop and canopy rangehood, plus a wall-mounted oven and dishwasher.
- The versatile floorplan caters to the needs of a growing family, with accommodation spanning two levels and including five spacious bedrooms, each well-separated and offering built-in robes and new carpets underfoot. The master suite boasts a walk-in-robe and private ensuite, while the remaining bedrooms share access to the family bathroom, with a luxurious corner spa and separate toilet.
- Meticulously maintained, the 536m2 (approx.) grounds are fully fenced and offer an expansive entertainers alfresco with a soaring gabled roof, a timber cubby house and an outdoor shed.
- Further highlights include a single remote-control garage with drive through access, off street parking for three additional vehicles, a separate laundry with storage, upstairs powder room, security alarm, skylights, ducted heating and cooling, split system air conditioning, ceiling fans, ducted vacuum and exterior roller shutters.
This brilliant location offers peaceful and convenient living, just moments from Central Square Shopping Centre. Local schools include Altona Green Primary School, Queen of Peace Catholic School, Altona Meadows Primary School and Laverton P-12 College, while pristine recreational reserves include Altona Green Park, Truganina Park and the Cheetham Wetlands. Well positioned for commuters, this location offers easy access to both Aircraft and Laverton Stations, bus services and the M1 Princes Freeway.
Note. All stated dimensions are approximate only. Particulars given are for general information only and do not constitute any representation on the part of the vendor or agent.
Land details
What's around Sommers Drive

 View more
View more View more
View more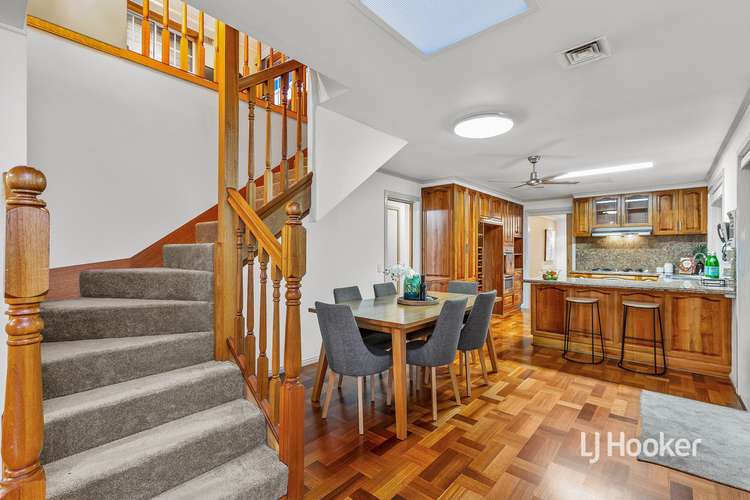 View more
View more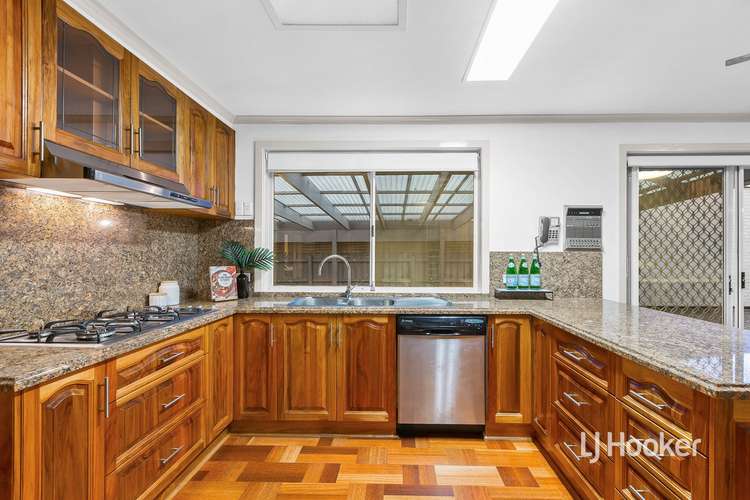 View more
View moreContact the real estate agent

Hamish Sethi
LJ Hooker - Point Cook
Send an enquiry

Nearby schools in and around Altona Meadows, VIC
Top reviews by locals of Altona Meadows, VIC 3028
Discover what it's like to live in Altona Meadows before you inspect or move.
Discussions in Altona Meadows, VIC
Wondering what the latest hot topics are in Altona Meadows, Victoria?
Similar Houses for sale in Altona Meadows, VIC 3028
Properties for sale in nearby suburbs

- 5
- 2
- 5
- 536m²