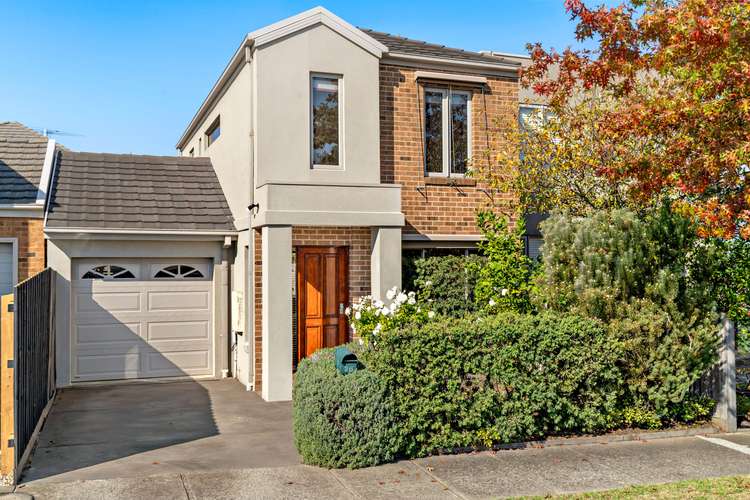Auction This Sat At 11AM($800,000-$880,000)
2 Bed • 1 Bath • 2 Car
New








26 Watt Street, Bentleigh East VIC 3165
Auction This Sat At 11AM($800,000-$880,000)
- 2Bed
- 1Bath
- 2 Car
Townhouse for sale23 days on Homely
Next inspection:Thu 16 May 6:00pm
Auction date:Sat 18 May 11:00am
Home loan calculator
The monthly estimated repayment is calculated based on:
Listed display price: the price that the agent(s) want displayed on their listed property. If a range, the lowest value will be ultised
Suburb median listed price: the middle value of listed prices for all listings currently for sale in that same suburb
National median listed price: the middle value of listed prices for all listings currently for sale nationally
Note: The median price is just a guide and may not reflect the value of this property.
What's around Watt Street
Townhouse description
“A Modern Sanctuary in Mckinnon Secondary School Zone”
Nestled in the charming locale of Bentleigh East, this two-storey townhouse offers an idyllic blend of comfort and style. Featuring two well-appointed bedrooms and a single bathroom, two toilets, this home is perfectly suited for first home buyers or downsizers seeking a serene suburban retreat without sacrificing convenience.
A spacious and light-filled living room greets you, boasting polished wooden floorboards that extend to a well-designed stairwell, enhancing its elegant ambiance. The open-plan kitchen and dining area, complete with air conditioning, seamlessly integrates modern conveniences such as a gas cooktop, stainless steel appliances, and ample storage, along with a dishwasher for effortless living. This inviting space flows seamlessly into a charming outdoor entertaining area, perfect for alfresco dining and serene evenings, truly reflecting a seamless blend of indoor and outdoor living crafted to elevate your lifestyle.
Comfort continues on the upper level where both carpeted bedrooms boast air conditioning and built-in robes. They share access to a central tiled bathroom, equipped with a bathtub and separate shower for ultimate relaxation. The master bedroom benefits from an additional wardrobe, enhancing storage options. Convenience is further amplified by an additional toilet on each floor and a European laundry nestled discreetly on the ground floor. The inclusion of a secure single car garage underscores the thoughtful design of this home.
Short stroll to Carnegie Centre, Duncan McKinnon Reserve, browse the shops on North Road, or drop off the kids at Hughesdale Primary School and McKinnon College. Public transport is readily available with Murrumbeena Train Station nearby, and the vibrant shopping and dining strip in Oakleigh just a stone's throw away. For the commuter and shopper, the Monash Freeway and Chadstone Shopping Centre are mere moments away, completing this picture of suburban bliss.
Disclaimer: We have, in preparing this document, used our best endeavours to ensure that the information contained in this document is true and accurate, but we accept no responsibility and disclaim all liability in respect to any errors, omissions, inaccuracies or misstatements in this document. Prospective purchasers should make their own enquiries to verify the information contained in this document. Purchasers should make their own enquires and refer to the due diligence checklist provided by Consumer Affairs. Click on the link for a copy of the due diligence checklist from Consumer Affairs. http://www.consumer.vic.gov.au/duediligencechecklist
Documents
Interactive media & resources
What's around Watt Street
Auction time
Inspection times
 View more
View more View more
View more View more
View more View more
View moreContact the real estate agent

Eddy He
Ray White - Oakleigh
Send an enquiry

Nearby schools in and around Bentleigh East, VIC
Top reviews by locals of Bentleigh East, VIC 3165
Discover what it's like to live in Bentleigh East before you inspect or move.
Discussions in Bentleigh East, VIC
Wondering what the latest hot topics are in Bentleigh East, Victoria?
Similar Townhouses for sale in Bentleigh East, VIC 3165
Properties for sale in nearby suburbs
- 2
- 1
- 2