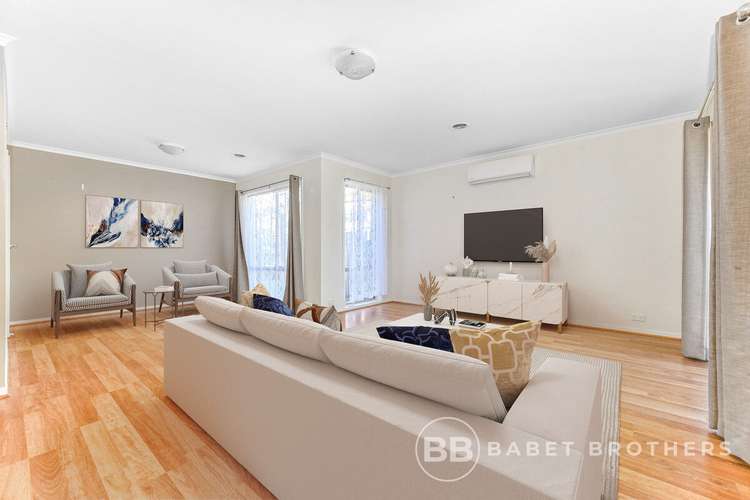$742,000
4 Bed • 2 Bath • 2 Car • 625m²
New



Sold





Sold
27 Cottswold Avenue, Narre Warren VIC 3805
$742,000
What's around Cottswold Avenue
House description
“SOLD by the BABET BROTHERS!”
Another one SOLD by the BABET BROTHERS!
Contact Matt Babet on: 0401 861 185
Please follow us on Facebook, YouTube, and Instagram for regular fresh content search "Babet Brothers Real Estate".
Ladies and Gentlemen, we have something very special for you today!
27 Cottswold Avenue, Narre Warren
Traditional Home in Great Location
Situated on a generous 625sqm block, this home delivers comfort and convenience in a tranquil neighbourhood. A mere nine-minute stroll from Fleetwood Primary School and within the catchment area for Narre Warren P-12 College, the educational needs of growing families are easily met. Its proximity to Hallam Valley Reserve provides quick access to parkland, while a short drive leads to the nearby sporting facilities, Fountain Gate shops and Monash Freeway.
The brick-veneer façade, with retractable sun awnings, offers a delightfully traditional feel from the street. A practical carport leads to an undercover portico, providing shelter from both rain and sun. The bushy front yard affords some privacy, complemented by a long driveway that allows ample off-street parking and a side passage with garden planters.
Inside, a large living room equipped with a split system air conditioning unit offers a comfortable experience year-round. Oyster light fixtures illuminate the open living family, meals and kitchen area. Roller blinds and ducted heating ensure warmth during cooler seasons. The expansive outdoor space is designed for enjoyment, featuring a concrete alfresco area, a spacious backyard with a hills hoist and a garden storage shed. The North-facing orientation ensures plenty of sunlight throughout the year.
The kitchen boasts modern conveniences, including a dishwasher, gas burner cooktop with a tiled splashback and a 600mm double electric oven. Solid timber counter tops with a laminate finish and a double bowl overmount sink add functionality to the space.
Four bedrooms with built-in robes and modern timber floorboards present ample accommodation for families. The master bedroom enjoys a walk-in robe and a private ensuite for added convenience. The main bathroom features a fully-framed shower, an original finish vanity and a tiled hob bathtub.
Contact us for a priority inspection today!
Property Specifications:
Traditional Australian family home with potential for investment
Sizeable yard spaces with concreted alfresco area, storage shed
Open meals, living and kitchen area for quality family time
Split system air conditioning, ducted heating, blinds for climate control
Four bedrooms, two bathrooms
Short distance from schools, parks, sporting facilities, public transport and shops
This home will not be on the market for long and will be sold very quickly.
Contact us today to organise an inspection!
Contact Matt Babet on 0401 861 185
Note: Although all care has been taken in preparing this advertisement some information has been provided by third parties, therefore no responsibility is accepted for any inaccuracies.
Property features
Ensuites: 1
Toilets: 2
Land details
Documents
What's around Cottswold Avenue
 View more
View more View more
View more View more
View more View more
View more