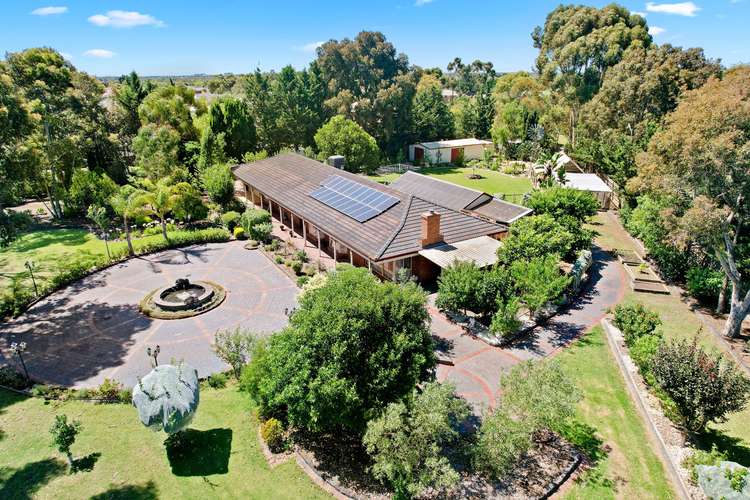$2,200,000 - $2,400,000
4 Bed • 2 Bath • 10 Car • 4046.8564224m²
New








28 Leatherwood Drive, Hoppers Crossing VIC 3029
$2,200,000 - $2,400,000
Home loan calculator
The monthly estimated repayment is calculated based on:
Listed display price: the price that the agent(s) want displayed on their listed property. If a range, the lowest value will be ultised
Suburb median listed price: the middle value of listed prices for all listings currently for sale in that same suburb
National median listed price: the middle value of listed prices for all listings currently for sale nationally
Note: The median price is just a guide and may not reflect the value of this property.
What's around Leatherwood Drive
House description
“Exquisite Family Retreat on Expansive Block!”
Welcome to 28 Leatherwood Drive, Hoppers Crossing!
The lush greenery surroundings create a tranquil atmosphere, providing a peaceful retreat from the hustle and bustle of city life. The property is well-connected to the CBD and surrounding areas via the nearby Princes Freeway and the Hoppers Crossing railway station.
Families with children have access to a range of educational institutions, including Mossfiel Primary School, Bellbridge Primary, Hoppers Crossing Secondary, The Grange P-12 College and St Peter Apostle Primary School. This stunning property offers a spacious and comfortable living experience with its four bedrooms, two bathrooms, and an enormous block of approximately 4,049m2.
The wooden timber kitchen is both charming and functional, complete with a dishwasher and ample cupboard space for all your storage needs. The master bedroom features a walk-in robe and an ensuite with a double vanity, creating a private retreat within the home. The remaining three bedrooms are decently sized and include built-in robes to accommodate your storage requirements.
The large lounge area is perfect for relaxation and entertainment, while the open plan kitchen and meals area provide a welcoming space for family gatherings or casual dining. The family room at the back of the home comes with a cozy fireplace, adding warmth and charm to the living space.
Outside, a massive undercover pergola area offers an ideal setting for outdoor entertaining or simply enjoying the fresh air. The expansive block presents endless opportunities for creating your own outdoor oasis, allowing you to design and personalise the space according to your preferences.
The property boasts a range of impressive features, including solar panels and unlimited greywater that contributes to sustainable living and help reduce daily living costs. The vegetable garden allows you to enjoy fresh produce right at your doorstep, while the cabin at the back provides additional space for various purposes, such as a home office or guest accommodation.
The home is also equipped with ceiling fans, ducted heating, and refrigerated cooling, ensuring year-round comfort for you and your family.
For car enthusiasts or those needing ample parking space, the property offers a 10+-car accommodation including the carport, driveways and double car garage. With its homely ambiance and an abundance of features, 28 Leatherwood Drive is ready to welcome you to a comfortable and enjoyable lifestyle. Don't miss the chance to make this property your own and take advantage of the endless possibilities it offers.
Inspection By Private Appointment Only!
Land details
Documents
What's around Leatherwood Drive
Inspection times
 View more
View more View more
View more View more
View more View more
View moreContact the real estate agent

Michelle Chick
Ray White - Werribee
Send an enquiry

Nearby schools in and around Hoppers Crossing, VIC
Top reviews by locals of Hoppers Crossing, VIC 3029
Discover what it's like to live in Hoppers Crossing before you inspect or move.
Discussions in Hoppers Crossing, VIC
Wondering what the latest hot topics are in Hoppers Crossing, Victoria?
Similar Houses for sale in Hoppers Crossing, VIC 3029
Properties for sale in nearby suburbs
- 4
- 2
- 10
- 4046.8564224m²